Female architects are so underrated that few give them proper recognition and appreciation. Still, many of them made history and received various awards that inspired women to follow in their footsteps and create tremendous projects to let the world know they are also capable of designing and building.
Famous Women Architects Who Made History in Architecture
Listed here are 10 Famous Female Architects whose names are known in the history of architecture, who made significant contributions, and are remembered for their hard work.
Marion Mahony Griffin
Marion Mahony Griffin was an American architect and one of the pioneering women in architecture. She was born in Chicago in 1871 and is best known for her collaboration with her husband, Walter Burley Griffin, on the design of Canberra, the capital city of Australia.
Marion Mahony Griffin played a significant role in developing the distinctive architectural style of the city, which is characterized by its geometric, Art Deco-inspired designs. She was also a talented architectural illustrator and is celebrated for her intricate and detailed drawings, which helped convey her husband’s and other architects’ design ideas.
Marion Mahony Griffin’s work had a lasting impact on architectural representation and urban planning. She continued to work as a female architect and artist, leaving a legacy of innovation and creativity in architecture.
Julia Morgan
Julia Morgan was a renowned American architect who made significant contributions to the field of architecture, particularly in California. She was born in 1872 and is best known for designing over 700 buildings during her career.
She was the first woman to pass an architecture entrance exam at architecture schools in École Nationale Supérieure des Beaux-Arts in Paris, the first woman to graduate from the same school, and the first female architect in California.
Julia Morgan is perhaps most famous for her design of Hearst Castle, a grand mansion in California built for newspaper magnate William Randolph Hearst. Various architectural traditions, including Beaux-Arts and Arts and Crafts, influenced her style.
Morgan’s work is celebrated for its attention to detail, craftsmanship, and incorporating elements from the local environment. She pioneered as a woman in a male-dominated profession and paved the way for future female architects.
Julia Morgan’s legacy continues to influence and inspire architects and designers today.
Norma Merrick Sklarek
Norma Merrick Sklarek was a trailblazing American architect who made significant contributions to the field of architecture. She was born in 1926 and was the first female licensed architect in the United States. She was also the first African-American female architect to transform architecture for women.
Sklarek’s career was marked by her involvement in prominent architectural firms, including Gruen Associates and Welton Becket and Associates. She played key roles in designing and constructing various notable projects, including the Pacific Design Center in Los Angeles and the U.S. Embassy in Tokyo.
Her pioneering achievements broke down barriers in a predominantly male and white profession and inspired future generations of architects, particularly women and people of color. Norma Merrick Sklarek’s legacy continues to be celebrated for her significant impact on the world of architecture and her role in promoting diversity within the profession.
Denise Scott Brown
Denise Scott Brown is a prominent American architect, planner, and educator known for her significant contributions to architecture and urban design. She was born in 1931 and is often associated with her partnership with architect and urban planner Robert Venturi.
With Robert Venturi, Denise Scott Brown co-authored the influential book “Learning from Las Vegas,” published in 1972. This book challenged conventional architectural thinking by celebrating the vernacular architecture of Las Vegas and emphasizing the importance of context and everyday urban environments in architectural design.
Scott Brown and Venturi’s work, characterized by its postmodernist approach, had a profound impact on architectural theory and practice. They advocated for complexity, diversity, and historical references in architecture, countering the minimalist and functionalist tendencies of modernism.
Denise Scott Brown’s career also included teaching at the University of Pennsylvania, where she played a significant role in architectural education. Her work has helped shape how architects think about design, context, and the relationship between architecture and the city.
Jeanne Gang
Jeanne Gang is a highly regarded American architect known for innovative and sustainable architectural designs. She was born in 1964 and founded and led Studio Gang, an architectural firm based in Chicago.
One of Jeanne Gang’s most famous works is the Aqua Tower in Chicago. This iconic skyscraper is notable for its undulating, wavy facade, which serves an aesthetic purpose and provides balconies and shade to its residents.
The Aqua Tower received critical acclaim for its unique design and sustainable features. Gang and her firm are known for their commitment to sustainable and environmentally friendly architecture. They often incorporate elements of nature and ecology into their designs.
Her work extends to various building types, including residential, cultural, and educational projects. She was famous for urban planning. In addition to her architectural practice, Jeanne Gang has been recognized with numerous awards and honors for her contributions to the field of architecture.
She is considered a trailblazer in contemporary architecture and continues influencing the industry with her innovative and environmentally conscious designs.
Neri Oxman
Neri Oxman is an acclaimed American-Israeli architect, designer, and professor known for her groundbreaking work in architecture, design, and technology. She was born on February 6, 1976, in Haifa, Israel.
Oxman’s work is often at the intersection of art, science, and architecture, and she is considered a pioneer in material ecology. This concept explores the integration of biology, technology, and design.
Neri Oxman is a Massachusetts Institute of Technology (MIT) Media Lab professor leading the Mediated Matter research group. Her work often involves using cutting-edge technologies, such as 3D printing and computational design, to create innovative and sustainable methods.
She has been involved in projects ranging from wearable art and architectural installations to environmental innovation. One of her notable projects includes “Silk Pavilion,” a structure created by silkworms guided by 3D-printed scaffolds, which exemplifies her approach to merging biological and technological processes in design.
Neri Oxman’s work has received widespread recognition and has been exhibited in major museums and galleries worldwide. She continues to push the boundaries regarding creative strategies while emphasizing the importance of sustainability and nature-inspired solutions in the built environment.
Elizabeth Diller
Elizabeth Diller is a prominent American architect known for her influential work in architecture and her role as one of the founding partners of the architecture firm Diller Scofidio + Renfro (DS+R). She was born on February 22, 1954.
Diller Scofidio + Renfro, founded in 1981, is known for its innovative and interdisciplinary approach to architecture and design. The firm has been involved in various projects, including cultural institutions, public spaces, and urban planning initiatives.
One of Elizabeth Diller’s most famous projects is the High Line in New York City, a public park built on a former elevated railway track. This project transformed an abandoned industrial structure into a vibrant and green public space, setting a new standard for urban park design.
DS+R has also been involved in designing cultural institutions like renovating and expanding the Museum of Modern Art (MoMA) in New York City and The Broad Museum in Los Angeles. Elizabeth Diller has received numerous awards and honors for her contributions to architecture and design, including the MacArthur Fellowship, often referred to as a “genius grant.”
Her work continues to shape contemporary architecture, emphasizing the importance of public space, adaptive reuse, and the intersection of architecture with other art forms.
Annabelle Selldorf
Annabelle Selldorf is a renowned architect in the United States, known for her contemporary architecture and design work. She was born in Germany on November 27, 1960, and later established her architectural practice, Selldorf Architects, in New York City.
Selldorf Architects is recognized for its elegant and minimalist approach to architecture, emphasizing clean lines, precise detailing, and a keen sensitivity to the surrounding context. The firm has been involved in many projects, including residential buildings, cultural institutions, galleries, and commercial spaces.
Some notable projects by Annabelle Selldorf and her firm include the Neue Galerie New York, a museum for German and Austrian art; the Sunset Park Material Recovery Facility, a recycling facility in Brooklyn; and numerous high-end residential projects.
Annabelle Selldorf’s work is often praised for its meticulous attention to materials and craftsmanship, creating functional and aesthetically pleasing spaces. She has received various awards and recognition for her contributions to architecture and design, and her work continues to be celebrated for its timeless and thoughtful design approach.
Anne Tyng
Anne Tyng was a pioneering American architect and mathematician known for her innovative work in architecture and design. She was born on July 14, 1920, and died in 2011. Tyng is celebrated for her contributions to geometric and spatial design and collaboration with notable architects such as Louis Kahn.
Anne Tyng’s work was deeply influenced by her interest in mathematics and geometry. She explored complex geometric forms and spatial relationships in architecture, often using mathematical principles to inform her designs. Her research and techniques involved topics like space-filling polyhedra and geometric transformations.
One of her most famous collaborations was with architect Louis Kahn, with whom she worked closely on several projects. Her involvement in the design of Kahn’s influential Trenton Bath House is particularly well-known.
Tyng’s architectural explorations, alongside her collaboration with Kahn, had a lasting impact on contemporary architecture and the use of geometry in design.
While Anne Tyng’s work may not be as widely recognized as some other architects, her contributions inspire architects and designers interested in the intersection of mathematics, geometry, and architecture.
Florence Knoll
Florence Knoll Bassett, often known as Florence Knoll, was a prominent American architect and designer. She was born on May 24, 1917, and passed away in 2019. Florence Knoll is widely recognized for her significant contributions to interior and furniture design during the mid-20th century.
Florence Knoll was pivotal in shaping the modern design aesthetic, particularly in corporate and residential interiors. She joined the furniture company Knoll Associates, founded by her husband Hans Knoll, and became its furniture designer.
Under her leadership, the company produced iconic furniture designs now considered modern design classics. Her work focused on functionality, clean lines, and a sense of space, which reflected the principles of the Bauhaus school.
Her most famous furniture designs include the Florence Knoll Sofa, the Florence Knoll Dining Table, and the Florence Knoll Lounge Chair. These pieces are celebrated for their timeless elegance and have influenced modern interior design.
Florence Knoll’s holistic approach to design, which integrates architecture, interior design, and furniture design, has impacted how we think about and approach interior spaces. Her contributions to the field continue to be celebrated, and her designs remain in production and highly sought after by collectors and design enthusiasts.
7 Modern Female Architects
Below are some of the most successful female architects that are known around the world. They have excelled in the architecture industry not just because of their skills but also because of their dedication to their work and creative strategies towards modern architecture.
They have been part of some notable projects and award-winning buildings. Let’s know more about these seven modern female architects and be inspired by their stories and how they proved that women in architecture are not overrated.
Erica Delak
Erica Delak, also known as Erica Anne Delak, was aged 46 and was born in August 1975. Erica Delak is a Minnesota native. She lives happily in Aspen, Colorado, and works as a Senior Project Manager at Charles Cunniffe Architects.
Her responsibilities at the firm include generating design drawings, organizing and reviewing drawings with the design team and consultants, overseeing the construction process, interacting closely with clients, and ensuring the success of any project.
She is also involved in some of CCA’s most notable projects, such as the Elk Peal Ranch and Willoughby Way. In a high school geometry lesson, she was introduced to the precision and symmetry of line drawing.
She worked on a framing crew during her college summer holidays, which helped her comprehend the relationship between architectural plans and actual construction.
For Erica, working in the architecture field builds up her confidence. According to her, she was fortunate enough to get involved in projects that got her out in the area even though she was still in her early career.
After graduating from North Dakota University with a Bachelor of Science in Environmental Design and a Bachelor of Architecture, she is living and executing her dream thirteen years later. Throughout her career, Erica has had the opportunity to work on a variety of award-winning projects, including custom residential, resorts, and other commercial buildings.
She enjoys directing projects from their design until completion, as she did in college when she worked in a design studio and on a construction team. In her today’s work as a Senior Project Manager, Delak likes meeting with contractors and artists on construction sites to solve difficulties and explore different solutions.
Her goal is to recognize everyone’s talents and use them to enhance their projects. Delak said that every client is unique, every day is unique, and each project is unique. She also added that being able to listen attentively to the client’s desires, create a connection, and truly get to know the client that you’re building for are some of the most crucial traits of an Architect.
There are also other things that she’s busy with, aside from being a loving wife and a mother of two beautiful kids. She volunteers with state and local environmental organizations and is an Aspen Mother Puckers’ defense player.
Delak is also particularly interested in the wellness project, which goes beyond sustainable materials and looks at the interior space of each home that they build and how it affects their clients’ well-being.
Anne Mooney
Anne G. Mooney is a female licensed architect and a co-founder slash principal architect of her own architectural firm that bears her name, Sparano+Mooney Architecture. Mooney had no idea that Architecture was a career choice until she enrolled in a course at the University of Utah that pushed her to think differently about the natural and constructed environment.
She earned a master’s degree in Architecture from the Southern California Institute of Architecture after attending Columbia University’s Graduate School of Architecture in New York City. Anne Mooney also works at the College of Architecture + Planning as a Professor of Architecture, where she lectures applied research design studios and seminars in modern design theory and professional practice.
Her work has been featured in several exhibitions and publications in North and South America, Europe, and Asia for its research-based conceptual approach to architecture. Community, cultural, and recreation initiatives, sacred sites, and private properties are among her current projects spread across the Western United States.
Only a few private residences are designed by Sparano + Mooney each year. They are dedicated to turning their clients’ concept into a legacy home that will stay in their family for generations. Their architectural firm’s portfolio includes some of the state’s most innovative residences and well-known public spaces.
An example of their work is the Emigration Canyon Residence; it’s the first home in Utah to receive a LEED Silver Green certification and featured prominently in an edition of Dwell Magazine. Mooney was also awarded by the American Institute of Architects a 2021 AIA Western Mountain Region Silver Medal in Architecture in October 2021.
This is the region’s highest distinction, given to a highly acclaimed architect who has contributed significantly to the profession, the institute, and the community and demonstrated impact beyond local borders.
She was also nominated by the jury in the 2020 Top Women Architects and was chosen as one of the best practitioners in the Western United States.
Sally Brainerd
Sally Brainerd established RKD ARCHITECTS, INC., together with her husband, Jack Snow, and they are currently based in Edwards, Colorado. She is now the principal architect and vice president of their firm. She was raised in Denver, grew up with an artistic family, and was expected to follow in their footsteps.
In high school, she discovered she was good at math; from then on, she planted in herself that she would be a female architect. Brainerd eventually put her talents to good use, obtaining a B—a in Mathematics and Philosophy from Wellesley College before studying Architecture at the University of Colorado.
Brainerd used to fantasize about living in the city and designing structures, but as she gained experience, she understood that residential is where it’s at. In the late 1980s, Brainerd and Snow relocated to Edwards and have never looked back.
Because of their dedication and hard work, their architectural firm became known for their inventive, mountain-contemporary art homes that blend well with the surroundings. They create homes for people passionate about unique masterpieces that combine eco-friendly concepts with cutting-edge style.
The couple’s primary goal is the creation of outstanding architecture.
One of Sally Brainerd’s notable projects is the Valhalla residence in Martis Camp, California. She designed it as a collection of sculptural, interlocking wedges to fit into its High Sierra environment fully. There’s an easy indoor-outdoor flow with walls, windows, and patio access from most areas.
This masterpiece was created and constructed by an all-female team composed of a female architect, general contractor, structural engineer, landscape architect, and a female designer.
Lori Ryker
Lori Ryker was born in Arizona and grew up in Texas; in her early adult years, she moved to New York City and Boston before she drove across Montana and fell in love with the state for its stunning beauty and wilderness.
Lori Ryker is the principal and founder of her architecture firm, StudioRyker. Ryker grew up in a wooded region north of Houston and was fascinated with houses tucked into the forest since she was little.
She moved to Montana after getting a Master of Architecture degree from Harvard Graduate School of Design and a doctorate from Texas A&M University, where she began designing her modern interpretations of houses in natural settings.
She is attuned to the art and poetry of architecture, and one of the pillars of her design philosophy is sustainability. Ryker enjoys the challenge of working with someone on their vision for how they want to live and then figuring out how to connect that vision to the land or landscape.
While responding to the selectivity of place is critical to successful architecture practice, Ryker’s firm presumes that they must also integrate the vast wealth of global knowledge at their disposal, analyze and appreciate cultural cross-over, and larger environmental conditions that affect the planet, small or large, urban or rural, and wild.
Lori Ryker is also the founder of the non-profit Artemis Institute. Her design work has won national awards and featured in national and international publications. Her work has also been recognized by the Graham Foundation, the American Institute of Architects, the State of Montana’s Artist Innovation Award in the Visual Arts, and the National Endowment for Visual Arts.
She also lectures nationwide about architectural design, sustainable design, her practice and works, and educational philosophy. She taught at several universities before becoming a tenured professor at Montana State University in 2005.
One of her outstanding designs is the Wapiti Residence. It is situated in an exposed and revealing terrain.
The house, the gym, and the guest house were designed to fit in with the surrounding scenery yet not completely disappear. The architectural forms, tucked amid seasonal drainages, native grass, and sagebrush, are as powerful on the ground as the China Wall itself; above teak, rammed earth, and steel walls, a butterfly canopy hovers.
Sarah Broughton
Sarah Broughton, a native of Portland, Oregon, obtained a Bachelor of Environmental Innovation degree in Architecture with honors from Boulder’s College of Architecture and Planning, University of Colorado. She is one of the women architects and a member of the AIA. Broughton is also the founder and principal of Rowland+Broughton in Aspen.
Broughton seemed to have been intended for the architectural profession. Even when she was still a child, she recalls drawing blueprints and having a sense of spatial awareness, and her aptitude for arithmetic made her a good choice for the architecture program.
Broughton and her husband, John Rowland, returned to Colorado in 2003 and created their firm after working in Australia and New York City. Their firm has studios in Aspen and Denver, offering architecture, urban design, and interior design services to various residential and commercial clients.
From residences to hotels, office buildings to restaurants, Broughton brings her distinctive passion and energy to every project. For her, Architecture is combining art with daily life. Because of their hard work and great dedication to their jobs, their firm won AIA Colorado’s 2020 Firm of the Year.
She is also one of the eight women architects featured and awarded the 2020 Women in Architecture Awards. Sarah Broughton has more than two decades of experience in architecture and interior design.
She holds licenses as a female architect and an interior designer. She was also designated an Outstanding Woman in Business by Denver Business Journal and received the Defy Ordinary Award from the City of Aspen Chamber and the Aspen community.
These awards highlight Broughton as a community leader and a role model for her coworkers. Broughton also received a Distinguished Alum Award from the University of Colorado at Boulder’s College of Environmental Design in 2021. One of her outstanding projects is the Lookout.
It boasts a spectacular view of the Elk Mountains. A customized copper pool adds a touch of refinement to the plentiful outdoor living areas, allowing access to the pure Colorado air. The new modern design helped connect the home with the sloping land and established a visual and acoustic connection between the two floors by replacing the previous antique house on the site.
Clare Walton
Clare Walton, a co-founder and principal architect of Walton Architecture+Engineering, recalls her first architectural project vividly: a foam core home model with a pressed-paper terra cotta roof. She then set up a little studio there, using tracing paper, crayons, a triangle, and a T-square to create elevations.
She has the potential to become a professional architect in her early days. Clare Walton has had a lifelong interest in architecture and traded most of her toys for a Crayola drafting set before graduating from elementary school.
She pursued her interest in architecture and graduated magna cum laude from the 3+2 cooperative program between Hobart and William Smith Colleges in Geneva, New York, and the Washington University School of Architecture in St. Louis, Missouri.
She spent six months studying architecture in Copenhagen, Denmark, through a program linked with Copenhagen University, and six months studying fine art in Bath, England, through an Oxford University-affiliated program as part of her college work.
Walton is now a California and Idaho-registered female architect. She is also a licensed residential designer in the state of Nevada. Walton was enthusiastic about home architecture as well as mountain living. She moved to the Lake Tahoe area as soon as she could afford it after graduating from architecture school.
To begin, her firm worked on a range of small projects. Larger projects followed, often from second homeowners with a keen interest in architecture due to her hard work building solid relationships with her clients.
Long discussions about programs and aesthetic goals begin with every new client appointment. Then, there are visits to the construction site to learn about the vistas, trees, sun trajectory, and other vital elements. Walton’s goal is to incorporate energy efficiency into every project she works on.
Walton, her husband, and the co-founder of their firm, Steve Walton, and their two daughters are now living in Tahoe City. Cycling, mountain biking, alpine and Nordic skiing, trail running, and swimming are some of her favorite mountain activities.
She is also a member of the Tahoe Basin Design Review Committee and served on the Board of Directors of the Tahoe City Downtown Association for two years.
Sara Tiedeken O’ Brien
The 33-year-old Wyoming native, Sarah Tiedeken O’Brien, earned a Bachelor’s degree in Architecture from the University of Oregon before relocating to Colorado in 2011. After graduating and spending nearly a year traveling in Australia, she obtained a job at Vertical Arts Architecture in Steamboat Springs, Colorado, where she has worked ever since.
In 2019, she was promoted to a partner slash owner, where she wears multiple hats, including marketing, architectural design, interior design, furniture selection, and landscape architecture concepts. Since joining Vertical Arts in 2011, O’Brien has progressed from entry-level employee to project architect and interior designer and is now the firm’s youngest executive team member.
She supervised architectural details and upfront coordination during her time at Vertical Arts, and she became a vital part of the creative interior design process, handling fixed finishes and furnishings. She supervises staff, budget, and scheduling as a team leader.
And now, she will join Vanderbosch, the Vertical Architectures owner, in guiding and directing the future of the architectural firm. She is also in charge of the marketing department at the firm. O’Brien is just getting started. She shies away from the “signature style” concept, preferring to create a “great clash of styles” that genuinely speaks to that customer.
It’s close cooperation aimed at achieving a perfect, personalized fit. One of O’Brien’s projects is the Perry Park Custom Home in Larkspur, Colorado. She designed the sleek steel and glass house and its adjacent equestrian facility to perch on a rocky slope in a remarkable marriage structure and surroundings.
The home’s handmade Moroccan-patterned screens were laser-cut and are a nod to the homeowner’s heritage. Outside of work, she is the captain of the Charging Heifers, a local women’s rugby team that has helped clean up the Yampa River and aided the Girls on the Run of Western Colorado.
She served as a mentor for a Vertical Arts intern and assessed projects for Colorado Mountain College architecture students.
Check our How to Hire an Architect: A Full Guide article if you’re considering hiring an architect for your modern home.
Frequently Asked Questions
The first female architect graduate in America was Louise Blanchard Bethune, a French architect born in Waterloo, New York, in 1856, but her family had French ancestry. Louise Bethune became one of the earliest and most prominent female architects in the United States during the late 19th and early 20th century
She is best known for her architectural work in Buffalo, New York, where she designed numerous buildings, including residential homes, commercial structures, and churches. Louise Bethune was a trailblazer in her field, breaking gender barriers at a time when architecture was predominantly male-dominated.
In 1885, she also co-founded the Buffalo Society of Architects.
Louise Blanchard Bethune’s contributions to American architecture paved the way for other women to enter the profession, and she remains an essential figure in the history of women in architecture in the United States.
The first officially licensed female architect in the United States was Louise Bethune. She was one of the earliest female architects and the first woman to be formally registered as an architect in the country.
Louise Bethune was registered with the American Institute of Architects (AIA) in 1888, making her a pioneer in breaking gender barriers in architecture.
She made significant contributions to American architecture during the late 19th and early 20th centuries and played a vital role in advancing the recognition of women in the profession.
The American woman architect known for her contributions to Prairie Style architecture was Marion Mahony Griffin. She worked closely with the renowned architect Frank Lloyd Wright and significantly promoted and developed the Prairie School architectural style.
Marion Mahony Griffin was an accomplished architect and artist in her own right. She produced many iconic architectural drawings and renderings associated with Frank Lloyd Wright’s work, helping to popularize the Prairie Style with her detailed and evocative illustrations.
Her work alongside Frank Lloyd Wright and her commitment to architectural design and planning left a lasting impact on the development of modern architecture in the United States. Marion Mahony Griffin’s contributions to the Prairie Style and her broader influence on American architecture are highly regarded in architectural history.
The first African-American woman architect in the United States was Norma Merrick Sklarek. She broke significant barriers in architecture and made essential contributions to the profession.
Norma Merrick Sklarek was born on April 15, 1926, in Harlem, New York City. She graduated from Columbia University’s architecture school in 1950, becoming one of the first African-American women to earn an architecture degree in the United States. She worked for several notable architectural firms, including Skidmore, Owings & Merrill (SOM), and Gruen Associates.
In 1980, she became the first African-American woman to be licensed as an architect in New York and California. Her career included significant projects, such as Terminal 1 at Los Angeles International Airport, the Pacific Design Center in Los Angeles, and the U.S. Embassy in Tokyo.
Norma Merrick Sklarek’s achievements in architecture paved the way for future generations of African-American women in the profession and remain an inspiration to many. She passed away in 2012, leaving a lasting legacy in the architectural world.
The American Institute of Architects (AIA), the leading professional organization for architects in the United States, has had numerous presidents. Still, the office of the president was historically held by male architects.
However, the AIA elected its first female president in 1992. Her name is Mary Smith, FAIA. Mary Smith made history as the first woman to lead the AIA, and her presidency was a significant milestone for gender diversity and representation in architecture in the United States.
Since then, the AIA has had several female presidents, reflecting the growing diversity within the profession. Please note that my knowledge is based on information available up to September 2021, and there may have been developments or additional female presidents of the AIA since that time.
Chicago Architect Carol Ross Barney has won the 2023 AIA Gold Medal.
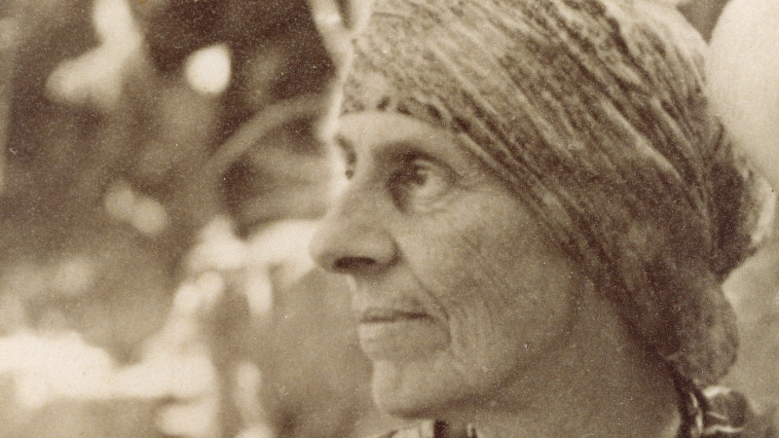
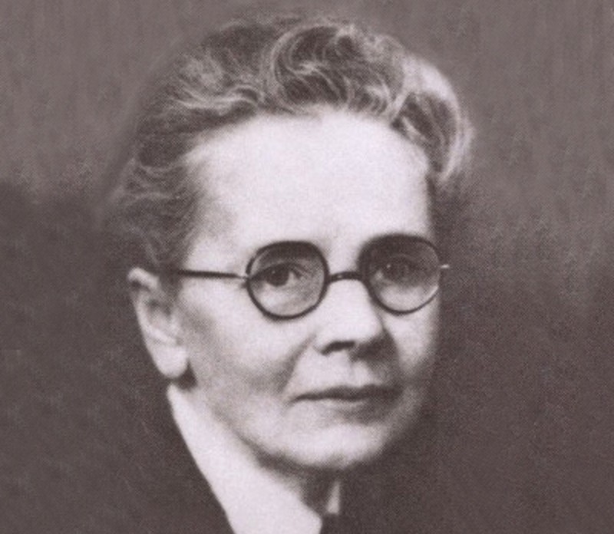
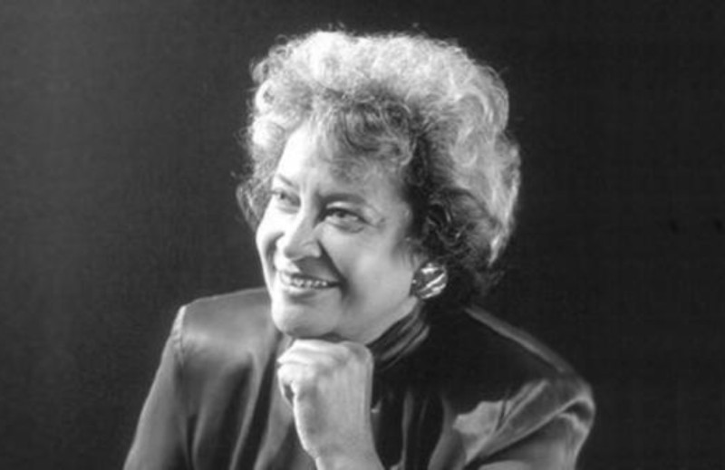
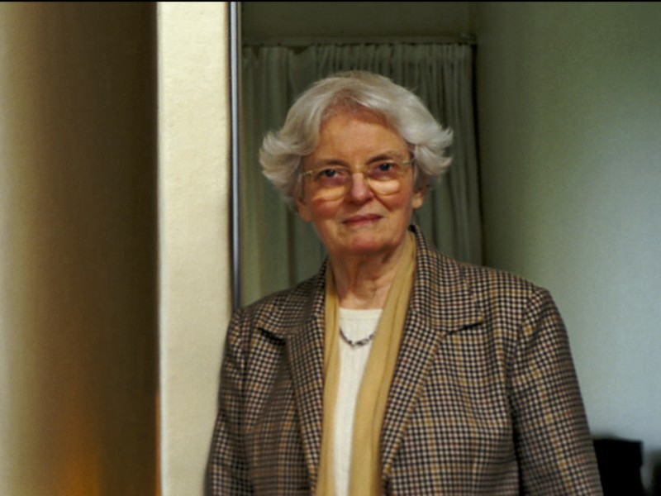
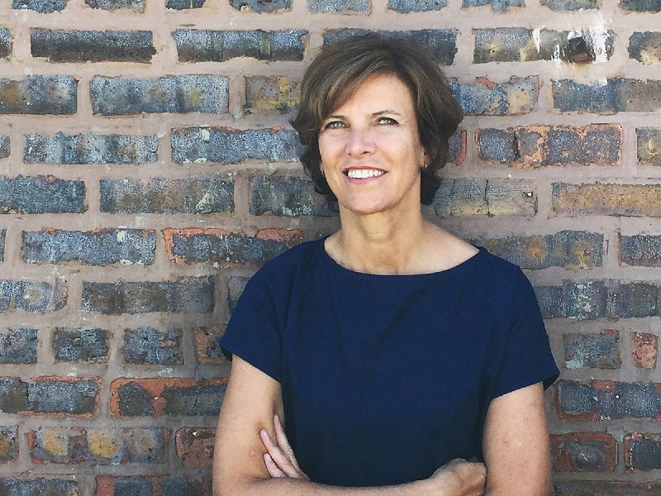
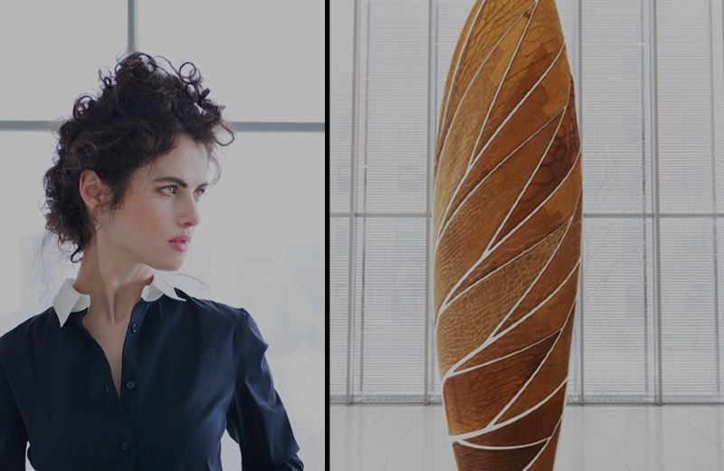



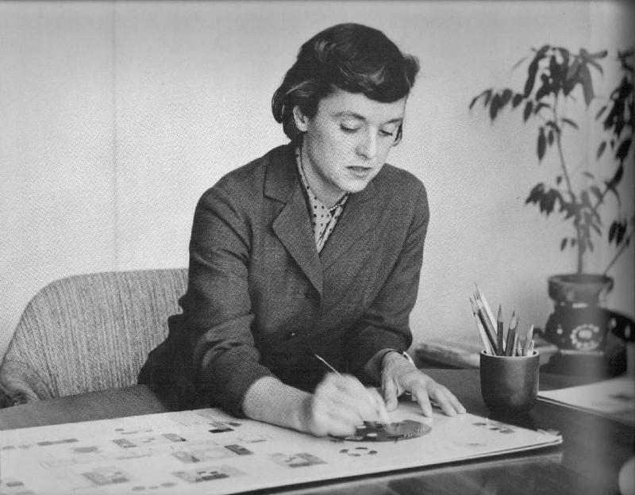
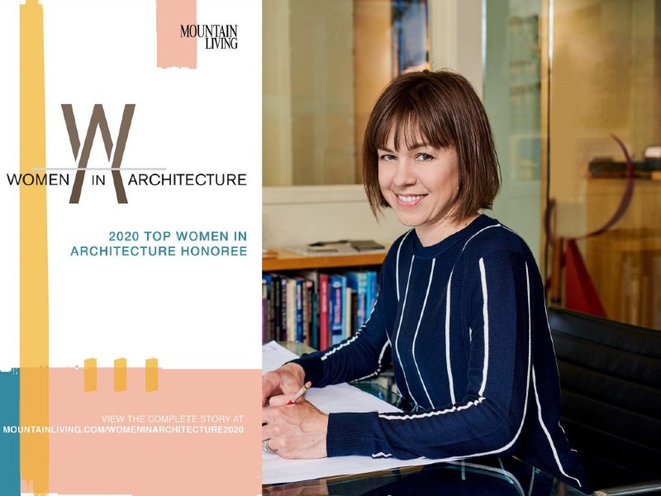

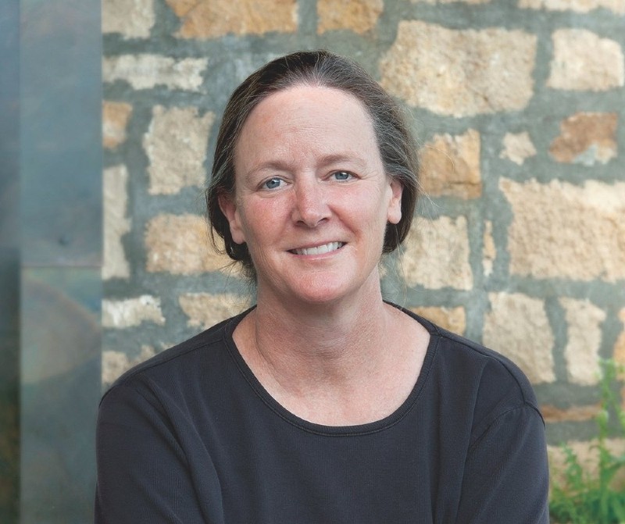
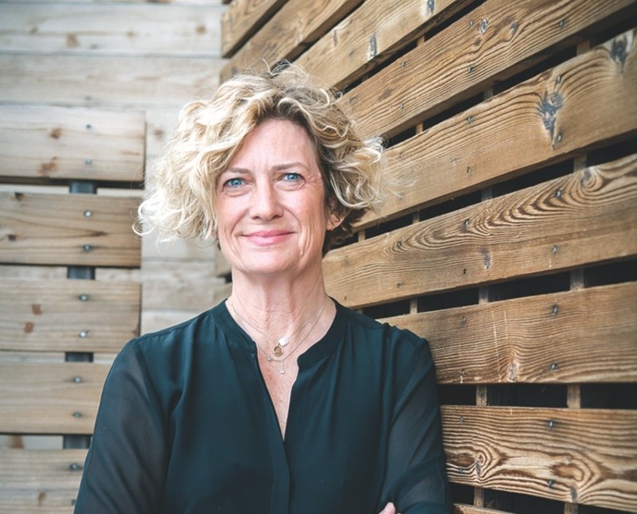
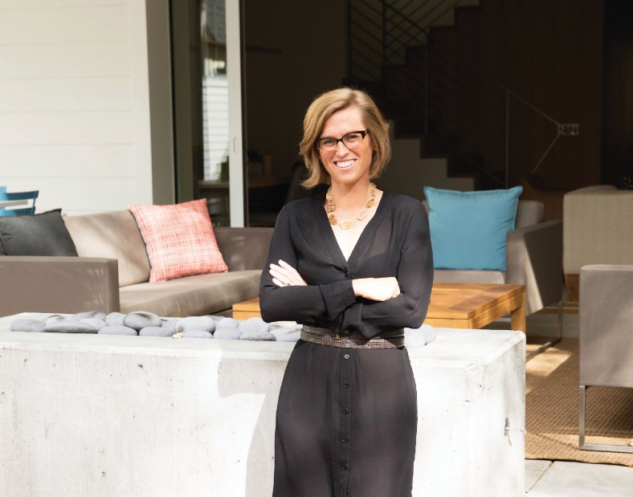


Comments