When you imagine living in an eco-house, what is the first thing that comes to mind? Do you see a cabin in the mountains or perhaps a small house in the landscaping?
Let us pop that dream bubble for now, as sustainable homes come in different shapes and sizes made of various materials.
You will find them in stylish, innovative designs in the city center. So, if you want to look at some eco houses to live an ecologic lifestyle, you have reached the right place.
We have some great inspirational ideas waiting for you here to get started that will provide you with indoor environmental quality living and interior design.
What are Eco-Friendly Homes?
Well, a passive house is what it sounds like. You find the home built on a piece of land, creating a minor impact on the environment. Architects and designers consider nature when transforming a structure into an eco house.
So, why is this crucial? The reason is that burning fossil fuels to heat your living space leads to climate change. Thus, living in a green home is about using renewable energy sources while saving land costs and providing impressive views for families.
A green building is all about sustainability, and it should also be aesthetically pleasing, preventing energy loss, using locally sourced materials living in urban environments. In turn, it saves you heating and cooling costs.
Thus, living in an eco-house has a different construction process, leaving a lower carbon footprint as set up by a green building council.
Characteristics of Eco-Friendly Lifestyle
So, what makes a home ecologically friendly, whether it is a farmhouse in the countryside or a modern city apartment?
It all comes down to the features found in the construction to make it environment-friendly. We think of water conservation, fresh air, outdoor spaces, the built environment, less energy, and much more.
Still, there are three main features, and that is building your home with local materials, making it energy efficient, and using renewable energy, leading us to the following essential characteristics:
Solar Powered Homes
The best feature for eco-house owners is using solar panels to make the living space as energy-efficient as possible. With rooftop solar panels, it helps convert the sunlight to electricity and helps reduce fuels. Hence, you can save costs on your utility bills in an eco home. The same applies to energy-efficient appliances, from heaters to washers to refrigerators.
These appliances need less power to work. Furthermore, the devices work with smart home technology.
Sustainability
When building a home, architects and designers use ecologically friendly, recyclable materials that can be reused again. Further, these materials create less waste, keeping the environment green. At the same time, it lowers the building cost, like prefab homes. Most prefab homes are made with cement, which reduces material waste.
Ecologic Homes Have Energy Efficiency
Eco houses have an airtight construction comprising green roofs, solar panels, geothermal heating, and much more. The insulation traps the heat, so you do not need to pay more to use a heating system. Thus, you can reach the correct balance to make your prefab home or tiny home more efficient.
Think of a green roof with a rainwater collection system that collects rainwater to water the garden and more.
Eco Houses Let in More Light
To leave a tremendous environmental footprint, homes with floor-to-ceiling windows let in more sunlight and fresh air. So, with more natural light flowing inside, you do not need to use more power.
The same applies to smaller windows placed correctly. You find them in triple-glazed windows to trap the heat. Again, the correct exterior door placement used can control the temperatures.
Adding skylights improves the ventilation, heating, and lighting as it allows the sun to shine through, and you have less energy loss. Furthermore, it invites nature indoors.
Sustainable Flooring
Another important part of eco-friendly homes is the flooring. Using the correct eco-green developments on the floor can help maintain temperatures without spending extra on heating or cooling systems.
Eco-Friendly Home Framing
Many of your newer luxury sustainable homes are built with Optimum Value Engineering, a unique technique to make house frames. In addition, the manufacturers use less wood in the construction. This is good news as it has a lesser environmental impact and helps reduce building costs.
Geothermal HVAC Systems
When architects create a home built on environmentally friendly land, they try to save cost on heat and consider the surroundings and nature. Hence, they use geothermal energy to heat a home instead of gas.
When installed correctly, a green home using this HVAC system can provide hot water, heating, and cooling. So, you can use it as a conventional boiler air conditioning and reduce your energy consumption.
Compared to solar panels that use the sun, these systems use the earth’s energy to power the system.
Green Roofs
You can even create an eco-roof with a waterproofing membrane to use with a growing medium to grow plants on your traditional flat roof.
Using a vegetated roof has many environmental benefits, as you can manage rainwater to water your plants and reduce energy and stormwater runoff.
As you can see, the above sustainable characteristics are part of the passive house standards, providing improved air quality and lessening the heat as you gain energy efficiency from the sun.
Top Benefits of an Eco-House Design
It lessens energy use to lower your power builds by providing your home with electricity.
A passive house requires less maintenance work using sustainable building materials.
The indoor air quality is better as you use active solar systems with lesser carbon emissions.
Whether you choose prefab construction to build a new house, you get an innovative design.
Further, building your home with reclaimed materials reduces the strain on the local resources. It also leads to fewer fossil fuels with less energy than carbon homes.
The best part is your sustainable mansion will get a higher property value if it is part of the eco-friendly housing developments.
How To Make Your Existing Home Eco-Friendly
Building a new eco-friendly house can cost a pretty penny. But with some simple improvements, you can make your home into something precisely what you want but in an eco-friendly way.
With draught-proofing, you can save big on your power bills. By insulating the home well, you need to break the bank. You can seal the doors to the windows to keep the temperature right without paying too much for heat and cooling costs.
Invest in a smart meter to help save home energy as it shows you how much power you use.
Another excellent investment for an eco-friendly house is a smart thermostat. You can cut those heating bills in half while using an app-based control.
Get rid of that old boiler and improve the carbon footprint to reduce material waste using a low carbon dioxide heating alternative such as heat pumps.
5 Sustainable Homes
In life today, we need to use what we have, right? But you can still fantasize about living in a place like the following zero carbon designed by some elite architects:
Zero Utility House in Kent
Yes, the house has zero carbon footprint and has a spacious layout. There is a primary and guest bedroom suite found on the top floor. The open ground floor has a study-cum-snug, while the basement has three bedrooms for an office, lounge, and bedroom.
Further, the living space has smart functionality to use the blinds to lighting with Alexa voice control. The building has triple glazing, a heat pump, and underfloor heating with outstanding insulation. In contrast, the array of solar panels with batteries and LED lights helps them use less power.
The Meera Sky Garden House, Singapore
The eco-friendly house has no dependence on mechanical air conditioning and central void volumes that maximize cross ventilation. As a result, the home also reduces artificial lighting and energy consumption.
The best feature is the garden on the roof and other building parts on each level to provide natural shade. In addition, using natural light flowing into the house and more grass areas provides less thermal storage in this passive house than conventional building materials.
Thus, the natural materials in the construction allow this existing home not to need a cooling system.
Off-Grid Micro Ecocapsule Home
Imagine living off the grid anywhere in the world as a homeowner. You can, with a self-sustainable micro capsule unit. The only thing powering these eco houses is solar and wind energy. You need no building site and only planning permission on where you place it.
The accommodation is for one or two people to use as you please. You can use it as a mobile office, house, or pop-up motel. You will always have water as the shape helps minimize heat loss while collecting rainwater on the surface into a tank to filter as needed.
Vals House in Switzerland
The eco-house you find is nestled in the mountain and is set below the ground. It has a concrete structure with a wide opening you arrive at using a set of stepping stones in the steep incline. You find the patio at the top surrounded by a wide facade of huge window openings.
One thing is for sure: it is not your typical bunker once you step inside. Instead, the eco-friendly house has all your amenities, from an entertainment area, kitchen, dining area, and bedrooms to underground pathways.
The Bridge House in Adelaide, Australia
Is it a home or a bridge? You decide for yourself as once you enter the building, you will be amazed at the net-zero power use of this house. It has a narrow form that spans over the creek with glazing on both sides.
The homeowners have thermal comfort while the winter sun heats the black insulated concrete floor from both sides. The family is kept cool with a steel screen with openable windows and ceiling fans during the summer.
The family collects their water from the rainwater inside the home while wastewater is pumped about 100 meters from the creek and disperses into an underground treatment. The house is powered with cells and has hot water solar panels to provide warm water.
Frequently Asked Questions
When you look at sustainability in homes, it is buildings built or retrofitted to conserve energy and water with more extended-lasting systems.
Going green does not mean you must use up all your savings, but going fully green can cost more than a traditional building. But you can start retrofitting your home and changing minor things to make it more environmentally friendly.
Different types of homes are environmentally friendly, as seen here:
Tiny Homes
Shipping Container Homes
Prefab Homes
Zero-Carbon Footprint Homes
Bioclimatic Homes and more
You can build a smaller home with a smaller eco footprint and use the sun and wind when constructing it. Install water and energy-efficient appliances and include a water source to collect rainwater with a greywater system.
Builing modular homes costs 5 to 20% less than one already built on a site.
An eco-house needs to meet sustainability from water conservation, reduce water waste, and control pollution to power generation to help decrease CO2 emissions.
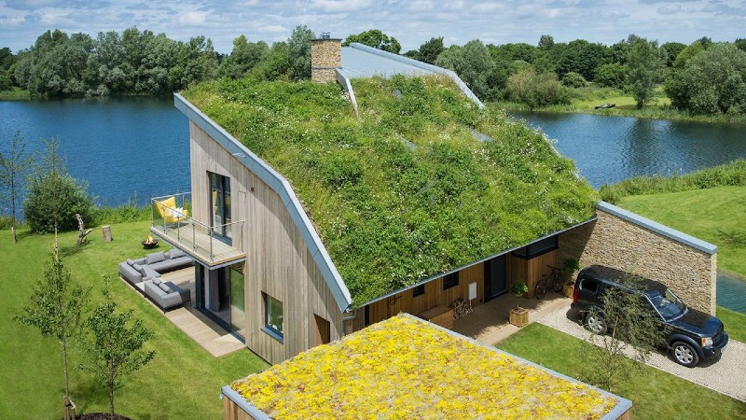
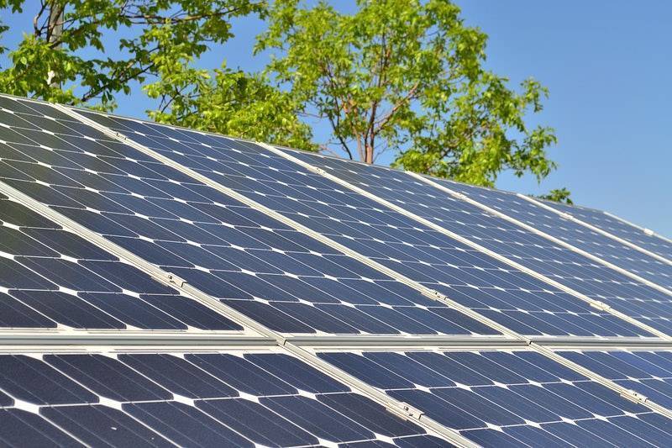
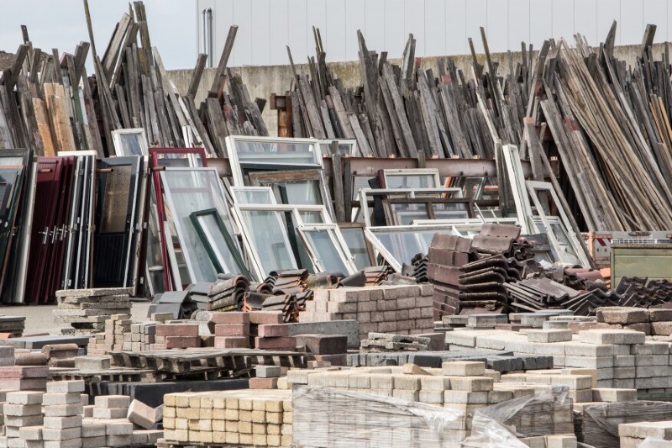
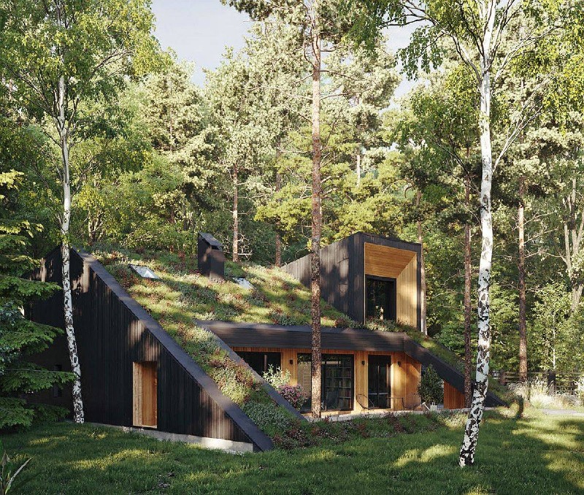
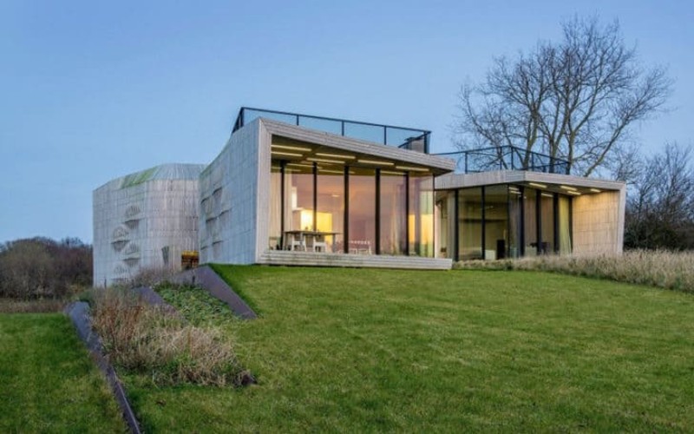
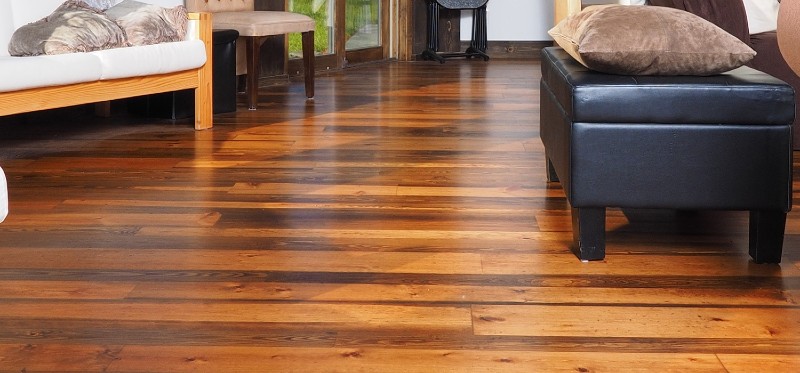
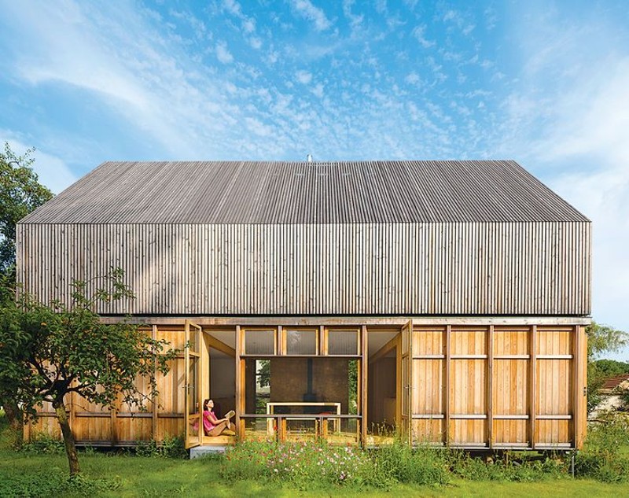
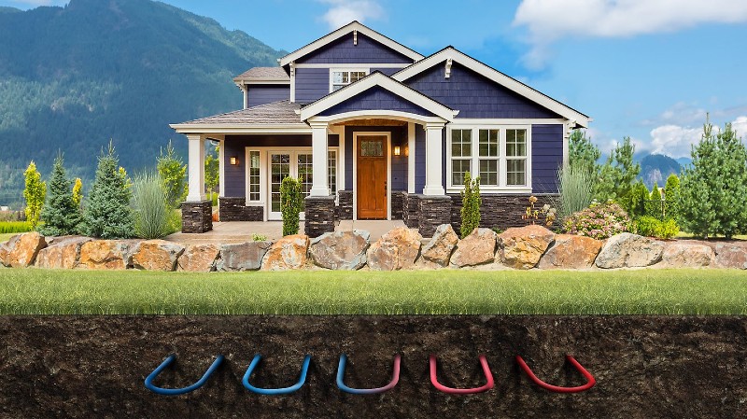

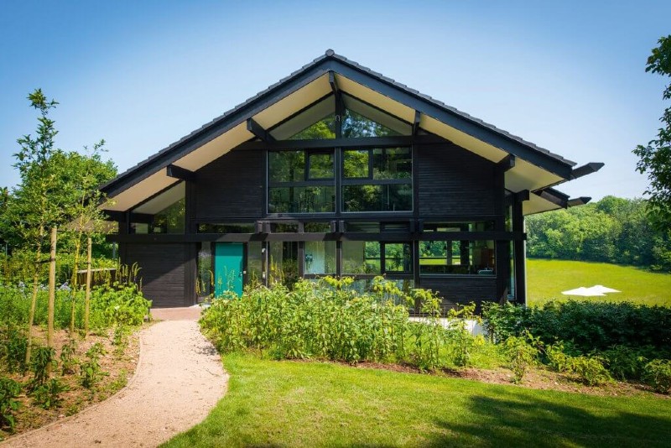
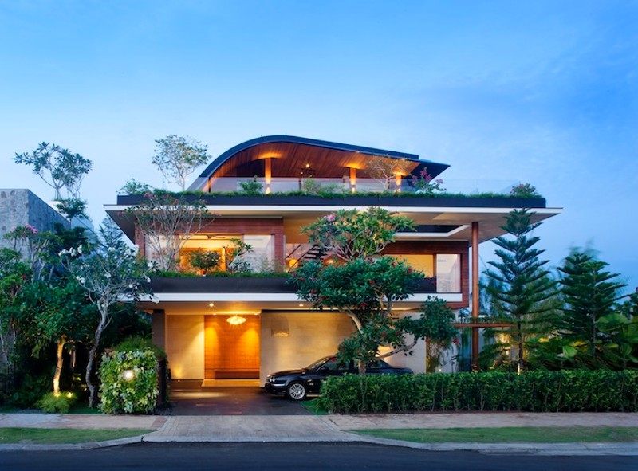
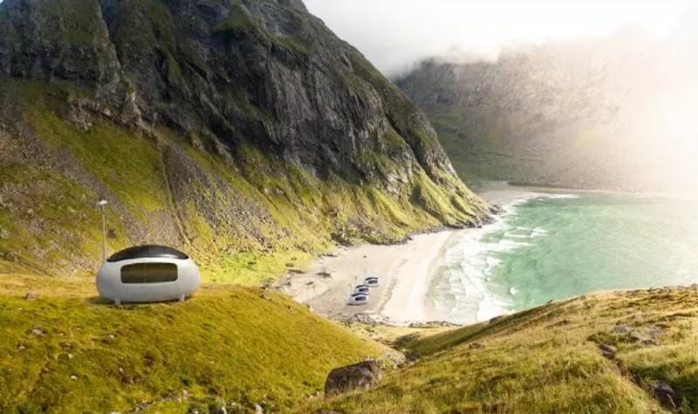
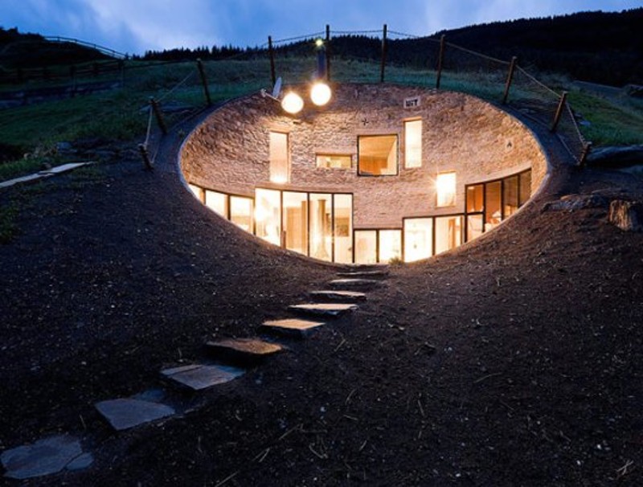

Comments