Rock formations have long captivated us with their majestic beauty and raw natural appeal. A fascinating architectural trend has emerged in recent years, where houses are purposefully designed and built around these captivating geological features.
These homes seamlessly blend with their surroundings, harnessing rock’s unique benefits. From stunning aesthetics to energy efficiency, these dwellings showcase the harmonious coexistence of nature and architecture.
This article delves into the world of houses designed around a hilly formation.
Benefits of Modern Houses in Natural Rock Formation
While constructing a home on land in an environment with a surrounding landscape with boulders against a hillside might not sound inspiring, it has many benefits.
First, they add beauty to your property, creating an effect of bringing nature into your home.
Second, they provide contrast and variation in color and texture so you can enhance their aesthetics without sacrificing too much space for plants.
Third, they add interest and focal points to the landscape.
And finally, they can provide shelter and security for your outdoor living spaces no matter where you’re located, from the mountains to the desert.
Bedrock Abodes That Shout Modern Homes
House Inside a Rock by Architect Amey Kandalgaonkar
This is a unique architectural concept that has gained attention for its remarkable design. Architect Amey Kandalgaonkar, based in Mumbai, India, created this concept to blend modern architecture with nature in a truly innovative way.
The house built around rocks is an intriguing example of architectural creativity that can be appreciated worldwide. The concept envisions residence walls built into the side of a rocky hill, forming a harmonious integration point of the structure with its natural surroundings.
The design incorporates sustainable practices, such as using the natural thermal mass of the stone for heating and cooling, which can reduce energy consumption. “House Inside a Rock” still complements the rugged beauty.
The Kaufmanns House by Architect Frank Lloyd Wright
Fallingwater, or the Kaufmann Residence, is an iconic Mill Run, Pennsylvania, architectural piece of art. The Kaufmanns House was designed by the legendary American architect Frank Lloyd Wright.
It is in the Bear Run Nature Reserve in the Laurel Highlands of the Allegheny Mountains in southwestern Pennsylvania. The house is built over a waterfall near a lake, which is how it got its name. The design is a remarkable example of organic architecture.
The construction emerges from the natural rock formations and becomes one with the flowing water. A distinctive feature is its cantilevered balconies that extend over the waterfall. The house is constructed primarily from local sandstone, concrete walls, and glass.
Rock Reach House by Blue Sky Building Systems
It is a unique architectural project located in Joshua Tree, California, in the United States. The home was designed by Blue Sky Building Systems, known for its focus on sustainable and environmentally friendly construction methods.
This house is in the Mojave Desert, surrounded by the breathtaking Joshua Tree National Park. Its location provides a unique and rugged desert landscape. The house is designed to blend seamlessly with the desert with floor-to-ceiling windows.
It even has a double-height living room; from the outside, it looks like glass walls allowing light inside.
Pound Ridge House by Kieran Timberlake
The Pound Ridge Home is a residential project designed by Kieran Timberlake. Located in upstate New York, this house features a unique facade made of stacked stone around boulders, giving a distinct and rustic appearance for an interesting entrance.
The home is built into the surroundings, which helps to reduce its visual impact and allows for better views of the surrounding natural environment. The house’s interior is designed to maximize natural light and provide comfortable living spaces for the family from the exterior.
Skirt + Rock House by MCK Architects
The Skirt + Rock Home is a stunning residential project designed by MCK Architects. It is located in Australia and features a unique design that blends the natural surroundings with modern architecture.
The home is built on rocky terrain and features a cantilevered design, allowing breathtaking views of the surrounding landscape to get some inspiration.
The “skirt” part of the name comes from the lower level of the house, wrapped in a dark, skirt-like material.
The Pierre by Olson Kundig
The Pierre villa, designed by the architectural firm Olson Kundig, is a remarkable residential project on San Juan Island in Washington State, USA. The villa is situated on a stunning site on San Juan Island, surrounded by the natural beauty of the Pacific Northwest.
Olson Kundig often incorporates sustainable design elements into their projects. The Pierre includes energy-efficient systems, materials that minimize the environmental impact, like the concrete wall, and an overall design that respects and responds to the local environment.
Dayangsanghoi by TUNE Planning
Dayangsanghoi is a unique architectural project in Busan, South Korea, designed by TUNE Planning. The home is built into the rocky hillside, harmoniously blending with its natural surroundings.
The design features an open floor plan, with large windows and sliding glass doors providing panoramic sea views. The house’s interior is minimalist and modern, with natural materials such as wood and gravel incorporated throughout.
One of the most striking features of Dayangsanghoi is its roof terrace garden, which offers an outdoor space for the family to enjoy the stunning landscape.
Frequently Asked Questions
Yes, homes can be designed around boulders, and they can be structurally sound when done correctly. Engineers and architects consider the area’s geology and work to ensure the formations provide a stable foundation for the home. Assessing the specific conditions and consulting professionals for such unique designs is essential.
Modern homes built around rocks can potentially harness energy efficiency benefits. These formations can act as natural insulation, helping to regulate indoor temperatures. They can also be integrated into passive solar design, absorbing and releasing heat. Yet, the effectiveness depends on various factors, including the climate, the home’s orientation, and the gravel type. Proper planning and design can maximize energy efficiency in such homes.
Building houses around these formations allows for minimal disruption and preservation of the natural landscape. It helps to conserve resources by utilizing existing elements rather than demolishing and constructing from scratch.
Absolutely. Like any other architectural design, homes built around these formations can be customized to meet the homeowners’ specific needs and aesthetic preferences.
Building a residence around such a formation comes with several challenges. The foundation may be unstable or have irregular shapes, making it difficult to design a home to fit naturally around it. Excavating and preparing the site for construction may be challenging, mainly if it is on a steep slope.
These homes will require maintenance to ensure the surroundings remain stable and in good condition. This can include regular sealing to prevent moisture from seeping in, periodic inspections to identify cracks or instability, and erosion control measures to protect the surrounding area.

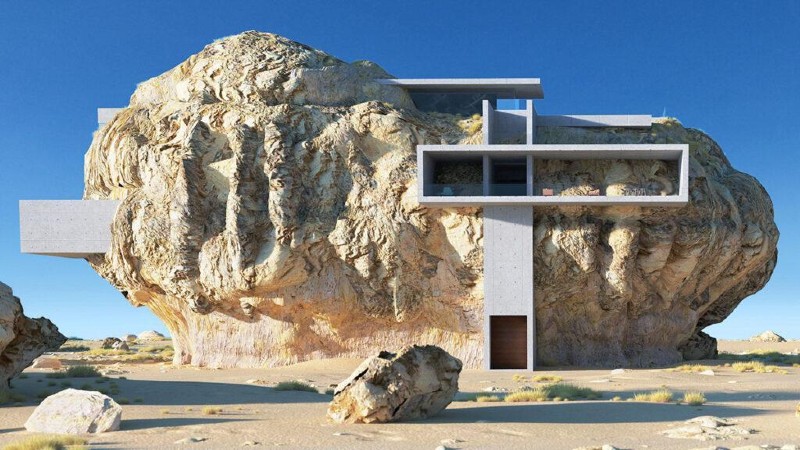

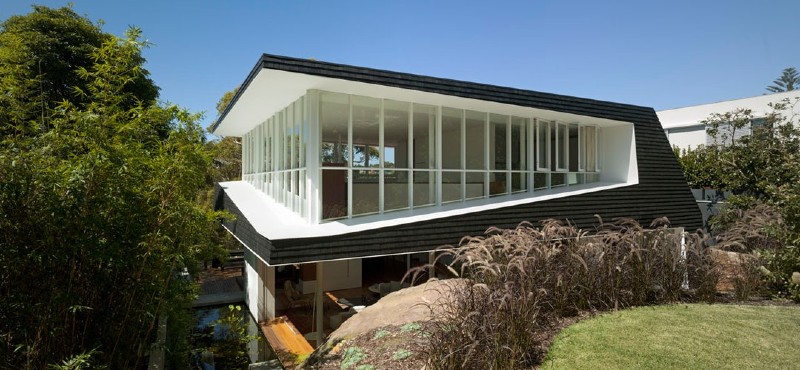
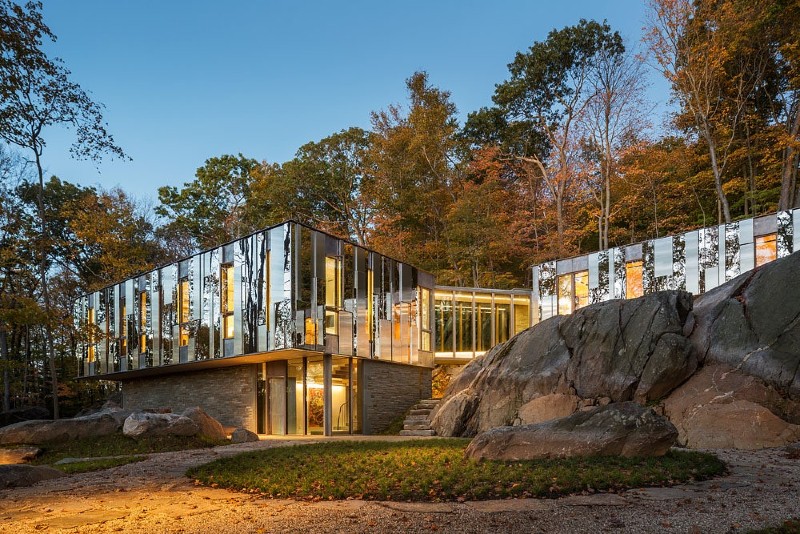
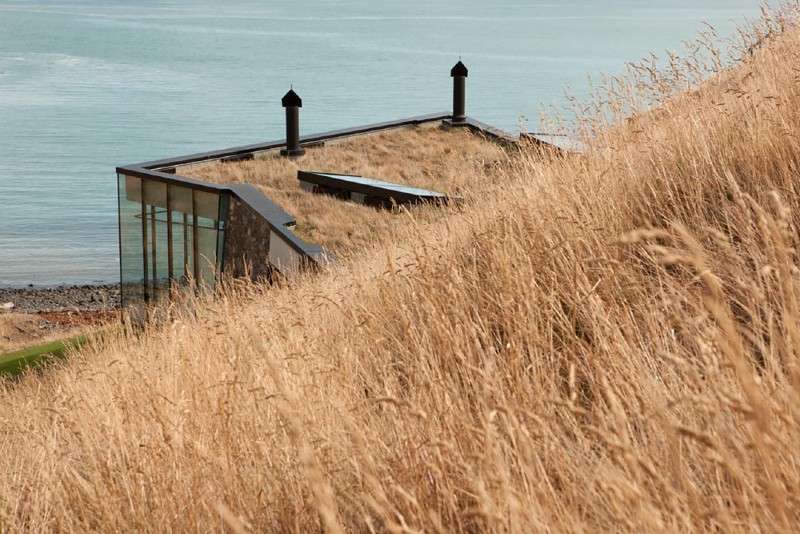
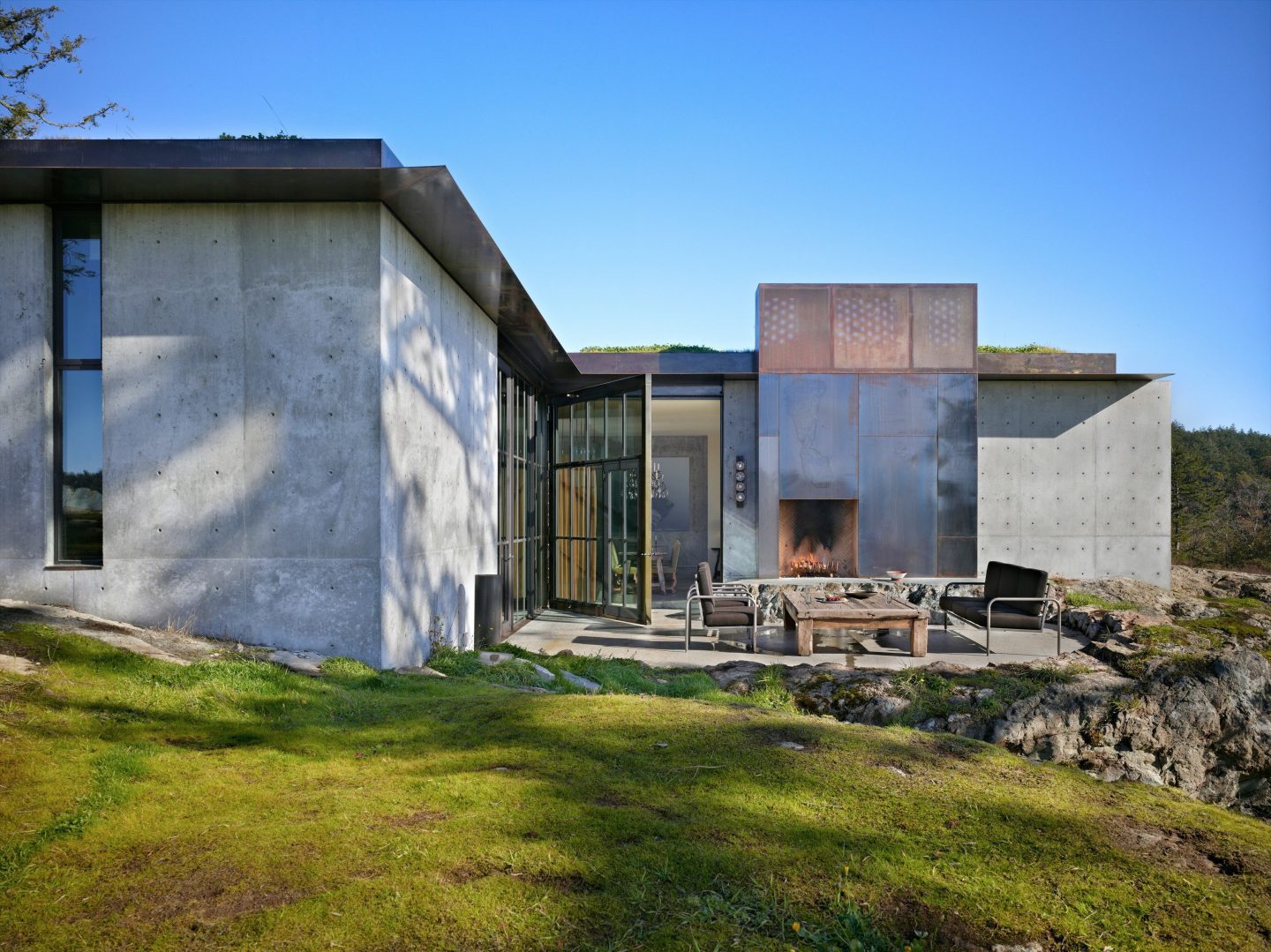
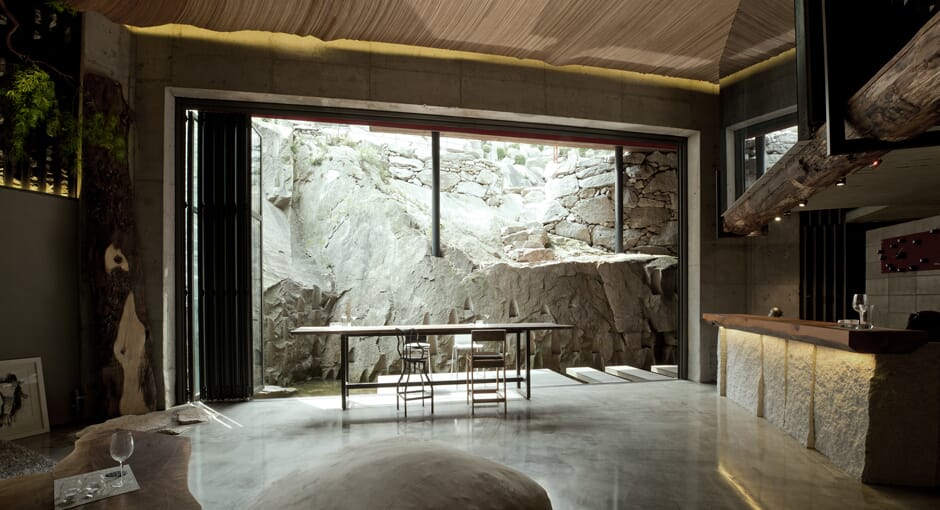
Comments