You want a modern house design but only have a limited budget, right? Yet, your living space must have a geometric shape with polished surfaces.
It needs predominant features with large windows; you want neutral palettes with the best amenities. But these things cost a fortune. So how do you get an affordable house with a contemporary design to create a stunning home?
The good news is that architects and house designers know you do not need an out-sized budget. When considering your budget, you only need thoughtful planning to push the creative boundaries.
Modern Affordable House on a Budget
So, where do you start to build your affordable home with a modern house plan? You want at least three bedrooms in the house design. Yet, you would like an open floor plan with a spacious living area.
That is not all you want bathrooms, a garage, or perhaps a second floor. But you only have a limited budget, so what now.
No fret, as you can design modern homes to create a dream home, you like with the following steps:
It Starts With the Floor Plan
When choosing architecture around your living area, you need to look at the design with an eye on complexity.
Highly complex structures involve numerous vaulted ceilings with cantilevered levels pushing the cost. Pay close attention, as choosing a simple design also offers a great contemporary look without adding costs.
Take Your Building Lot Into Consideration
Choosing the right place to build with a flat or level surface lowers construction costs. Yet, if you want spacious living areas, a sloping lot works well to gain added square footage. As a result, you will not need to expand that house plan’s footprint.
Assess the Building Materials
Yes, you want top-of-the-line style, but hey, it blows that money away. While you can find some flexibility in lumber options, try to get competitive bids.
Evaluate all the construction material options. For example, you can choose from concrete instead of granite or even stone, costing less.
It helps to discuss this with your building contractor to make things simpler.
Affordable Home Plans
Next, you need to find an affordable house plan, and the best way to achieve this is to find:
-
Ready-made house plans to provide you with plenty of options available in organic modern styles. While some seem complex and need sizeable funds, you can find some cost-effective ones. These save you many costs instead of hiring an architect or house designer.
-
Look at different modern design plans, from contemporary to modern farmhouse plans.
Affordable Fixtures and Furnishings for Three Bedrooms
You can find modern-styled furniture at reasonable prices to outfit your living areas. Do your research to find great furniture ideas in the latest trends.
You may even find a kitchen island for easy storage ideas to make your place spacious at the same time. A great place to start is Design Within Reach.
Great, now that you know where to start concerning your funds, it’s time to decide on a cheap modern house design.
Top 8 Modern House Design On A Limited Budget
When it comes to your home, first impressions last, so if you have a well-planned designed house, the beauty speaks for itself, even if built in limited space.
So you need to choose the right house plans even if it is only a 3299 square foot (300 square meters) plot. Here are some home floor plan inspirations.
Wooden House with Outdoor Living Room
Let the country spill into your house with this affordable home design with Southern charm. Your porch greets your guests, welcoming them into your house. You have high ceilings with a home office.
A large living area greets you with vaulted ceilings spreading out to the outdoors as you move into the interior. The dining room offers a view of the rear porch, allowing natural light, while the main bedroom splits from the other bedrooms.
You get a mast bathroom with vanities such as a tub and shower. As a bonus, you have a walk-in pantry and a two-bay garage with loads of storage, and it remains a simple design.
Included you get:
-
The cover sheet gives you an idea of how your house will look once done.
-
There is a foundation plan detailing your location, and it has the size of the footings with construction detail.
-
You can see the exterior elevations from the front to the rear and sides.
-
It also includes a roof plan providing you with a view of the elements making up the roof.
Minimalist Design
In the minimalist design, choose three bedrooms with creative spaces to call home. Selecting one of these affordable house plans brings a unique style.
You get clean lines with open floor plans that are aesthetically pleasing. Enjoy three baths with up to 2,287 square feet of living area, including a kitchen island and versatile dining room.
In addition, you get a fireplace with deck and patio areas for enjoying outdoor entertainment. There is a second floor with a main bedroom and a walk-in closet.
The shower is enormous, with two sinks and gorgeous features. On the level, you get another bedroom to create a cozy den. In contrast, the main floor has a room for family and guests staying over.
The best part is the mudroom on the basement level with a car garage.
Stone House With Fireplace
If curb appeal plays an important factor when choosing a stone house with a fireplace is sure to become a pleaser. With a colonial style, it makes a statement with the window configuration with unusual patterns.
On the first floor, you have arched windows, while the central hall emphasizes the inside of your house. You can have a home office instead of a living room and see clearly through your home standing in the foyer.
You get a family room with a fireplace in the first floor’s back half. It has a tray ceiling with open railings leading to four bedrooms on the second floor. Two bedrooms have a bathroom, while the other two share a bath.
There is a laundry room with a mudroom off the car garage with a huge pantry.
Industrial Style Affordable Homes
With an industrial-style plan, you get a combination of beauty and functionality. In addition, you get loads of curb appeal. It is a house you can comfortably relax when coming home from work. It has a charming design that makes it stand out in the neighborhood.
The stone and wood siding enhances the appearance, and with the front deck, you can enjoy a summer evening. The second story allows you the best views of your surroundings. Still, you get in loads of natural light with the vast windows, saving you costs on the month-end bill.
Preparing meals is a breeze in the stylish, decorated kitchen with modern amenities. It has a spacious backyard with a rear porch leading to your laundry area. The kids can enjoy playing outdoors, and once they need to come in, they enter through the laundry room using it as a mudroom.
Best of all, the laundry room is close to the bedrooms and provides easy access to place the laundry baskets. The primary level has three bedrooms with space for a home office. In addition, you have a main suite with windows overlooking the front yard.
There is a master bath and access to a walk-in closet. For the lower floor, you have many options to create an ideal living space. For example, you can park your car in the double garage with outdoor supplies.
Small and Simple House Plans
Step inside your prairie-style home, offering a charm of its own. You get everything you need in one place. It has hip roof lines flowing in with the surroundings, providing calmness. The foyer connects the two bedrooms and flows into the main living space.
You get ample counter space in the kitchen with cabinets, a huge island, and a second sink. The kitchen island overlooks the open area to chat while entertaining guests. On either end of the house, you have your bedrooms.
The bedroom placed on the left has part of the suite, while the one on the right bathroom is in the hallway. You can park your vehicles in the three-car garage, entered via the front patio and lanai. What more can one ask in a modern small house?
Farm House with Open Floor Plans
Who said you need to live in the countryside with a modern farmhouse? You can enjoy a contemporary style of living in town with this gorgeous modern house. The three bedrooms are ideal for the growing family and entertaining guests.
You have a metal roof with rustic wood appeal and a partially wrapped porch. Once you step inside, your home office greets you to the left as you walk further. The great room welcomes you with an open floor plan.
You can relax with guests with the gas log fireplace while chatting with the family in the kitchen. There is a dining area, and one thing is sure you get a dream kitchen. In the kitchen island is a farmhouse sink with a trash bin concealed.
You can use it as an eating bar with loads of room and have the kitchen finished in your style. It has a walk-in pantry to keep your supplies. You can dine in the open space or head out to the back to enjoy the view.
Best of all, there is no lack of storage in this house, and it has a laundry room with a counter to fold clothes. In addition, you have a broom closet with a utility sink. Another highlight is the mast bedroom greeting you with a freestanding tub, a separate shower, two vanities, and a private water closet.
Traditional Style with Open Floor Plans
Yes, you can even live in a traditional, modern house with an open floor plan. The curb appeal of this affordable home is fabulous. It has a pitched roof with truss framing and shingles. On the exterior, it has a stone with a siding finish. You find your main bedroom and split bedrooms on the main floor.
There is a walk-in closet to keep all your goods as well. An eating bar, kitchen island, and walk-in cabinet pantry are in the kitchen. You can enjoy cooking from the kitchen while chatting with guests overlooking the living room.
You have a laundry to keep all the dirty washing and a front entry garage for your vehicles. The front and rear porches are covered for those hot and wet days. It has a grill sundeck with screened porch.
The floor plan is affordable, and the house is economical to build. The two bedrooms are ideal for newlyweds and small families.
Rustic and Contemporary Wooden House
Do you love living in a log home where rustic meets a contemporary design? You can choose the Silver Birch floor plan, which is a classic but also shouts luxury. The timber details look fabulous with the decorative trusses. It has an easy-flowing layout with tonnes of windows and doors.
Enter your home walking through log posts or relax on the spacious porch in front of your home. Once entering your living space, you walk straight into your great room, enjoying a view from your surroundings through the enormous glass walls.
Every room in the modern house gives you a view of the outside. The only place you do not have an open view is in the master bath, laundry room, and hobby room found on the lower level. Everything is within reach with this compact design, and you will enjoy the cathedral-styled ceilings.
The living space flows with the open concept from the living room, dining area to the kitchen. Stepping through the sunroom, you can enjoy an indoor and outdoor living space. Further, relax in the master suite with a rear porch spanning the length of your home.
On either side of the home are dual staircases for easy access to your lower level. As a result, you can effortlessly expand the lower level into a recreational area. Yet, it also has space available for guest rooms with a bath.
Frequently Asked Questions
An affordable house to build is a simple design in the form of a box. The building is simple when you use a square or rectangular floor plan. Hence, building up is more affordable than a sprawling one-story and helps plan for a multi-story home if more space is needed.
You start with an open floor plan and will need minimal furniture, which only serves a function in the room. The color scheme is neutral monochromatic with natural textures like fabric, metal, and wood in all living areas. You will have large windows with architecture comprising plain horizontal and vertical lines with fewer curves and little ornamentation.
You can draw a floor plan using the right software, even if you are not an architect. You can use applications like RoomSketcher to add measurements to your completed home design plan, as it provides you with 3D visualization.
Floor plans for home design include customer, contemporary, and traditional. The traditional floor plan has more walls in the home, while the modern design has an open and spacious floor plan. Your custom home plan is whatever you would like your home to be.
Your layout should include the interior walls of the hallway with a restroom, doors, windows, appliances, features like a fireplace, and all the rooms. The construction plan can include even your porch to the outdoor layout. These include the dining area storage and the ceiling.
When you design houses, you need to consider all the aspects of the site to the building from the:
Orientation
Site Features
Thermal Performance
Floor Plan
Materials
Finishes
Technologies
Appliances
Landscape
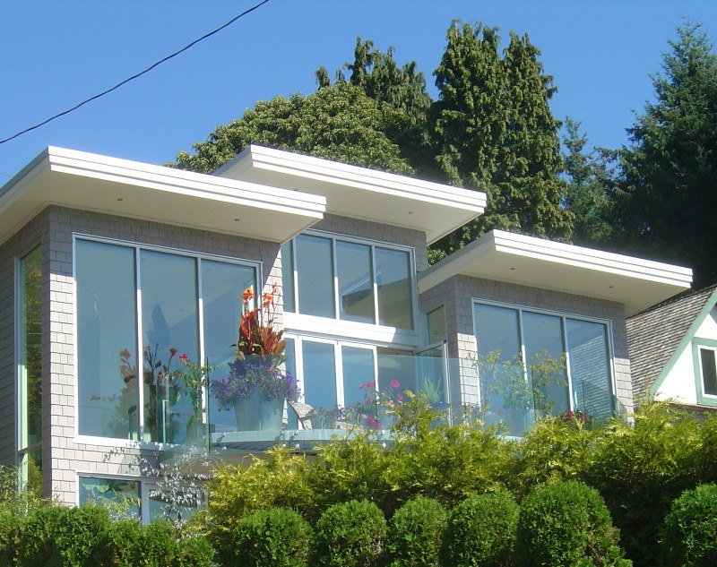
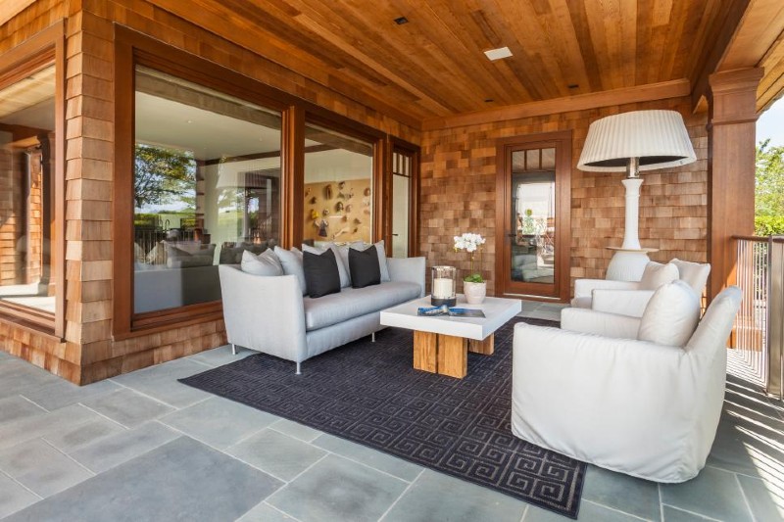
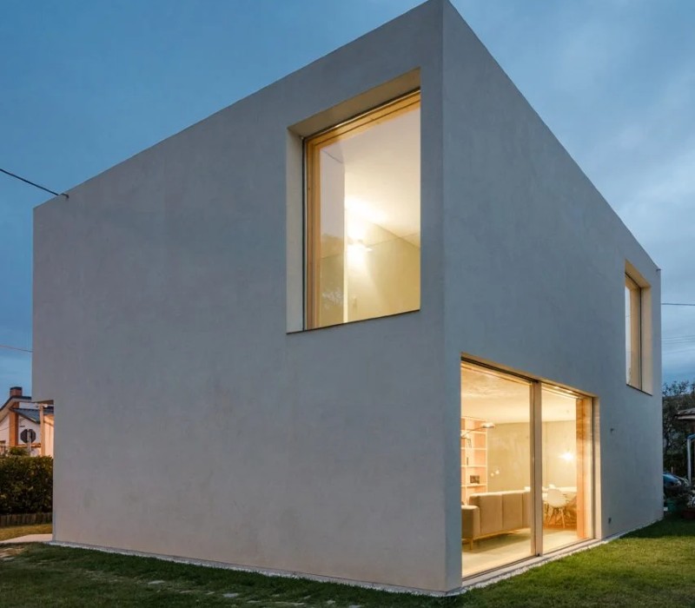
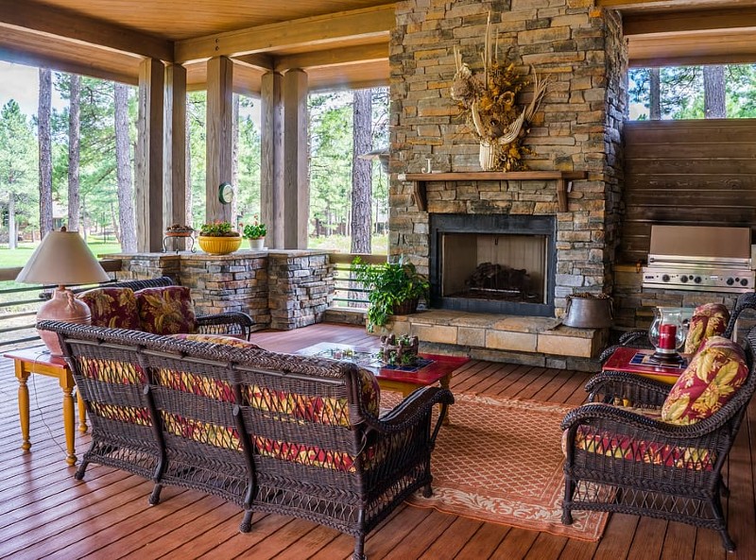
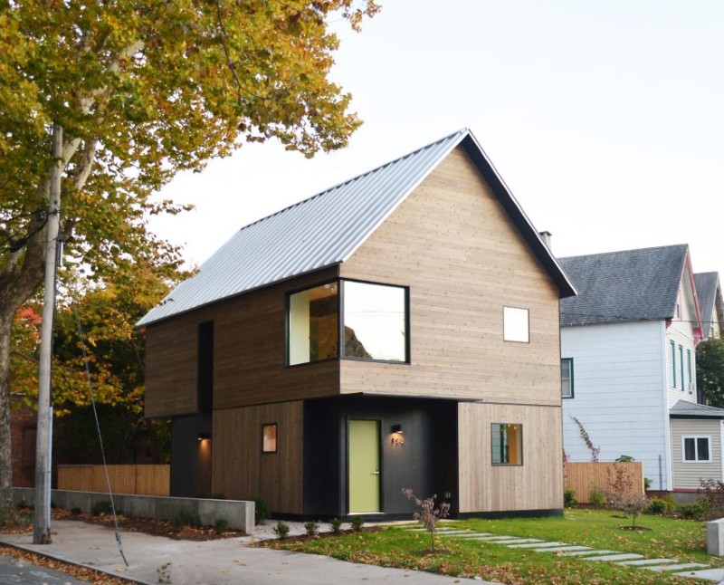
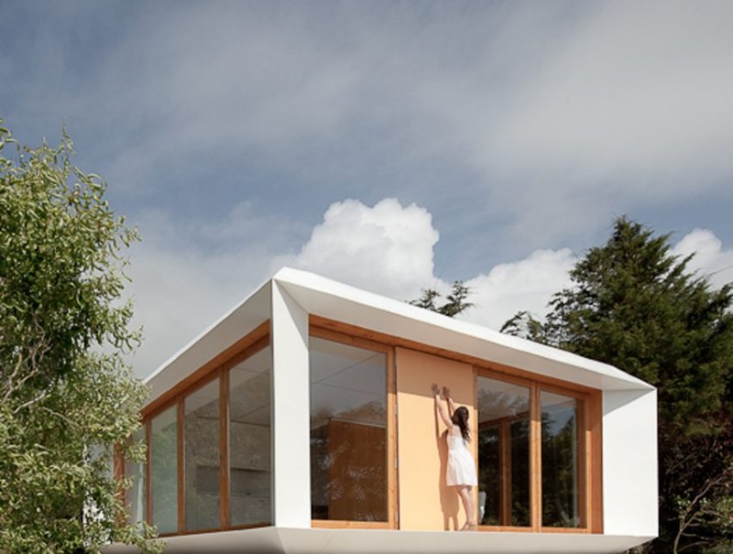
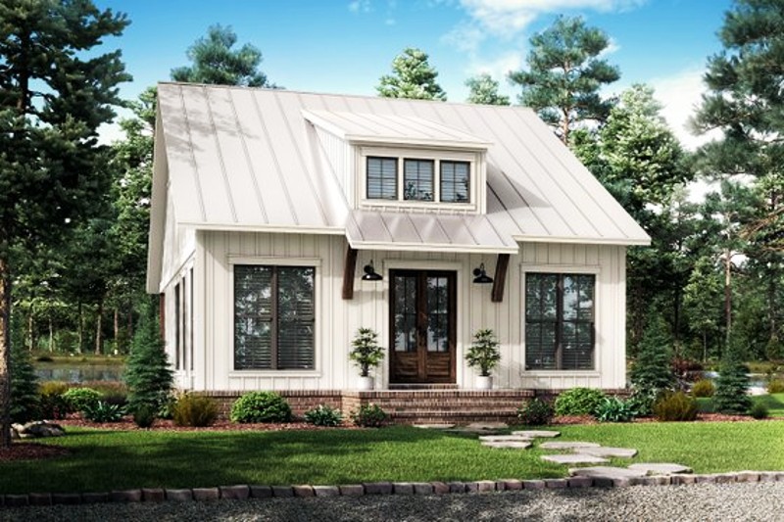
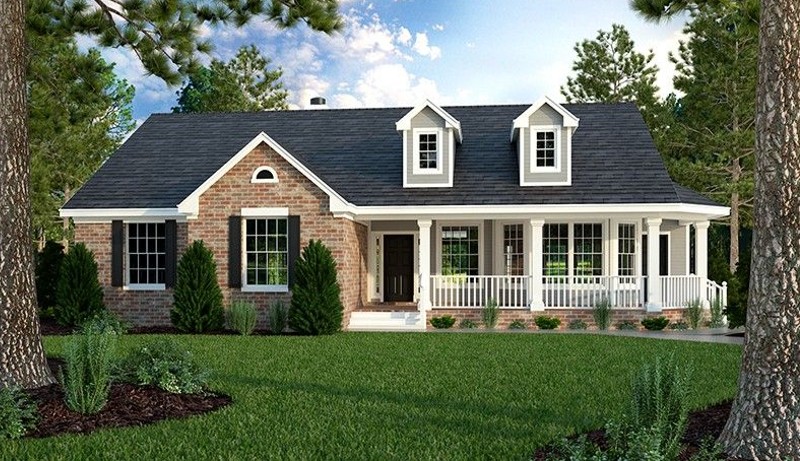
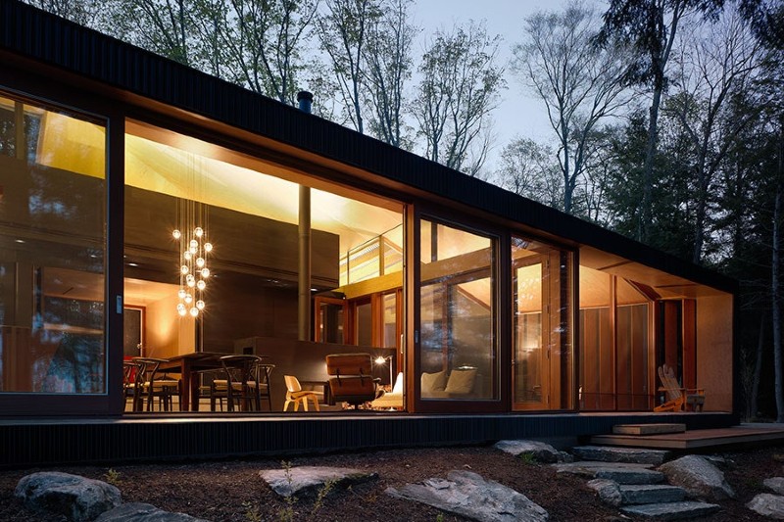
Comments