You want to build a home and have many ideas about how you want it to look. Yet to achieve this, you need modern house plans to build your home.
So it would help if you had a good floor plan to create a flow between your living spaces to help increase its value. Here you can find out all you need to know about house plans.
What are Modern House Floor Plans?
When you plan to renovate or build a home, the modern house plan helps contractors know what needs to be done.
In addition, the house plan provides contractors and designers with an architectural description (layout) of your home.
The plans are drawn to a scale to view the living area from the top, connections between spaces, traffic patterns through the home, dimensions, and features.
You can find contemporary house plans with placements of the appliances, furniture, to elements within the rooms.
If you want to build a two-story home, you can find the drawings available for each level, as it is two separate plans for the first floor and ground level.
What is The Importance of Modern House Plans
The house plans make work easier for builders and interior designers to see if they can work in the location for a specific purpose.
These house plans show challenges, functionality, and redesigning available to reach your goal. So your floor plan is crucial as it will be with you for a long time. Always ensure you and the designer are connected on the same page when designing it.
So when setting up your modern house plans, take your time to get it right the first time.
How Do You Design a House Plan?
When it comes to modern house plans, there are a few basic steps required, as seen here:
Choose Your Area
First, you need to determine the area you want to draw. Maybe you have an existing building and want to add a floor, room, or a whole building to draw.
Perhaps it is a new contemporary house, and you need to draw the shape and size of the location to build.
The Measurements
You need to measure the doors, pertinent furniture, and walls of an existing building to ensure the plan is accurate. You must ensure the total area fits where you plan to build it for a new area.
According to ARTISAN, it helps to examine the buildings built in your area to use the estimate as your floor plan.
Drawing The Walls and Architectural Features
You need to add the walls for each room on your house plan, which needs to be drawn to scale. Once done, you need to add the features you plan to use. These include unchangeable things from windows, doors, and appliances placed in a specific area.
If your house plans modern design calls for furniture, you must also add it.
What Are the Characteristics of a Good House Plan
Building or designing a specific style for your traditional house, farmhouse, country, or contemporary house all comes down to the plan. So what are the qualities of a floor plan? Your house plan needs to be:
Functional
When talking to an architect to design your contemporary house, the plan needs to be functional. You need to think ahead and how each room functions. For example, maybe you want your kitchen near the dining room.
Or perhaps if it is an open plan, the kitchen flows into the dining and living area.
It Needs To Be Able for You to Maximize Your Property
You already know the location you want your new modern house built, right? Then it helps to consider the view and placement of the windows and rooms. Perhaps you want to see the sunrise from your kitchen, or your driveway needs to face the south, enabling less snow shoveling during winter.
You Want to Use Space Efficiently with Easy Access
Researching creative ways helps with utilizing added space. These include placing bookshelves, in-wall cabinets, and a small playhouse for the kids under the stairs. In addition, the structure type needs to be easily accessible from the bedrooms to bathrooms for the family without bumping into each other.
You Want a Flexible Residence
When designing your modern house plan, each room has a purpose yet needs to be easily converted into something else. For example, maybe you want one bedroom changed into an office or vice versa. Or perhaps you want to add a pantry to your kitchen.
Enabling this in your Mid-Century modern house makes it easier to sell. Further, you want to maximize your energy bill, and adding windows and skylights lets in natural light, bringing the outdoor living space into your home.
Your Modern House Plans Needs to Fit Your Lifestyle
Are you a big family, or do you entertain a lot? Then it helps to pay attention to the plans. For example, consider adding entertainment rooms or a multi-generational living space for the family. Or you can make all your bedrooms on the main floor. Further, consider storage from closets and a pantry to other storage areas.
Types of Modern House Plans
When it comes to plans for a modern house, you can find three types.
2D Plans
This modern house plan gives you a balanced representation of your house layout. You see no technical information or measurements of your living space. Instead, you get a basic view, and best to present it with a 3D visualization to envision how your future residence will look.
3D Plans
The house plans a diagram showing the layout of your property in a three-dimensional form from above. You get more perspective, making it easier to see the space size available. These plans include the layout of the:
-
Windows
-
Doors
-
Floors
-
Fixed installations such as kitchen and bathroom fixtures
-
Furniture to help illustrate the room scale and how you can furnish it
Live 3D Plans
If you want the best modern house plans, this is the one to have. You can enjoy a virtual walkthrough of your modern farmhouse’s appearance from the exterior to the interior. You will see a layout of every part of the house, making it engaging and easy for custom-designed buildings or renovations.
Final Thoughts
As you can see, you can use different modern house plans to create a place you can call home. Are you ready to build or buy a traditional, modern, or custom build residence? Then check out our modern architecture listings, homes for sale, builders, and designers to make your dream come true.
Frequently Asked Questions
The cost to build a modern house varies on the location, labor cost, and materials used to construct the home. Hence you also need to consider the square footage, which is more expensive than a traditional home.
First, determine your budget and list your needs and wants. Also, think about the styles you like and the space you need to live in. Then consider your lifestyle and have a five-year plan in place.
The framing of a home is expensive as you need skilled labor and material.
You need not use an architect if your builder has design talent with a clear idea of what you want.
Mostly south and east-facing as it gets more sunlight.
A draftsman is more affordable as they charge 1% to 3% of the building costs.
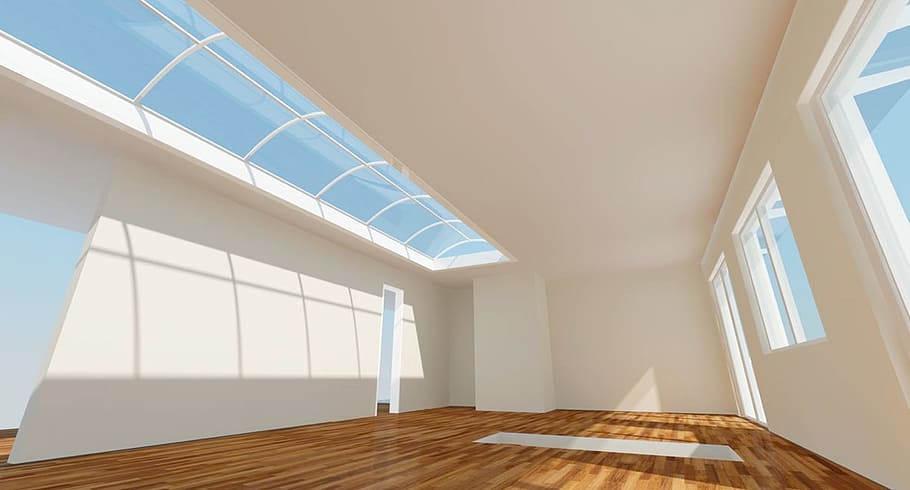
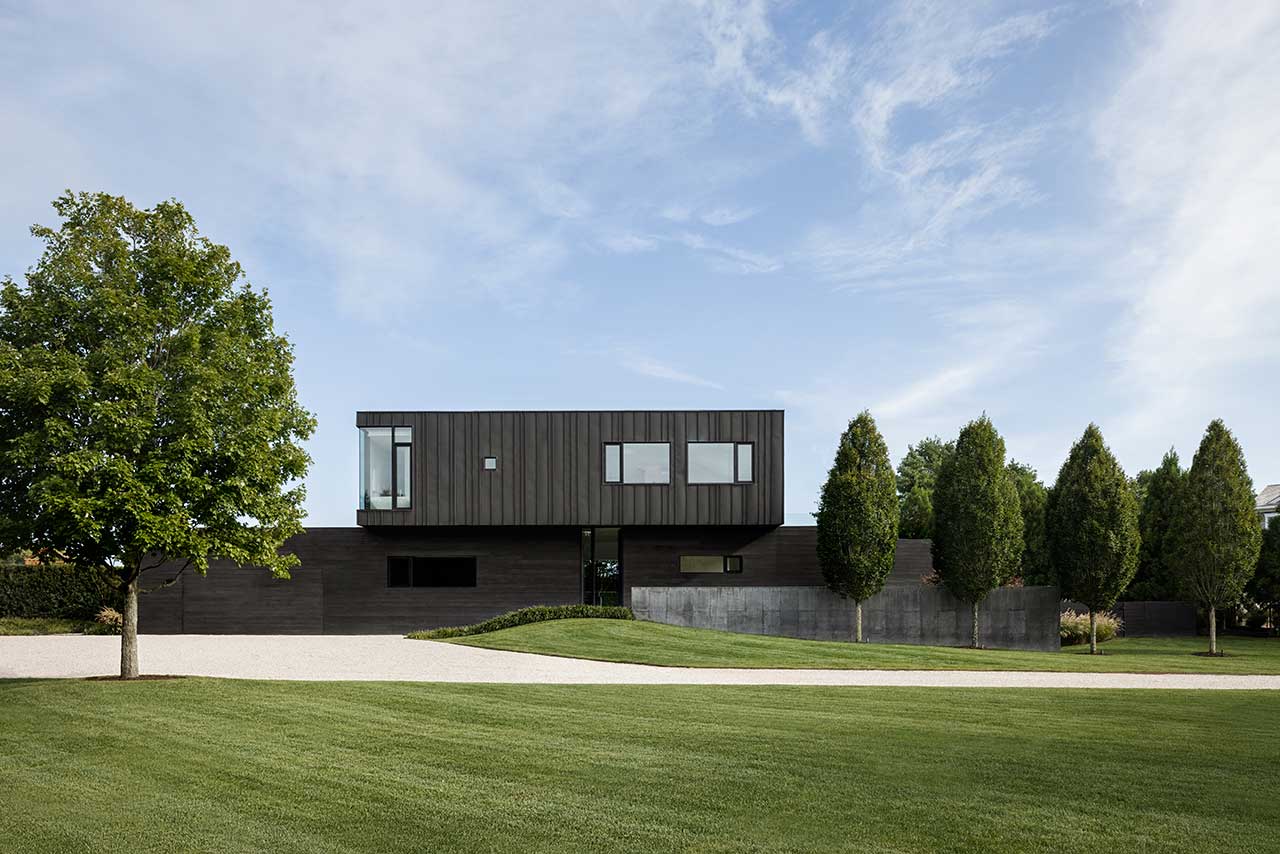
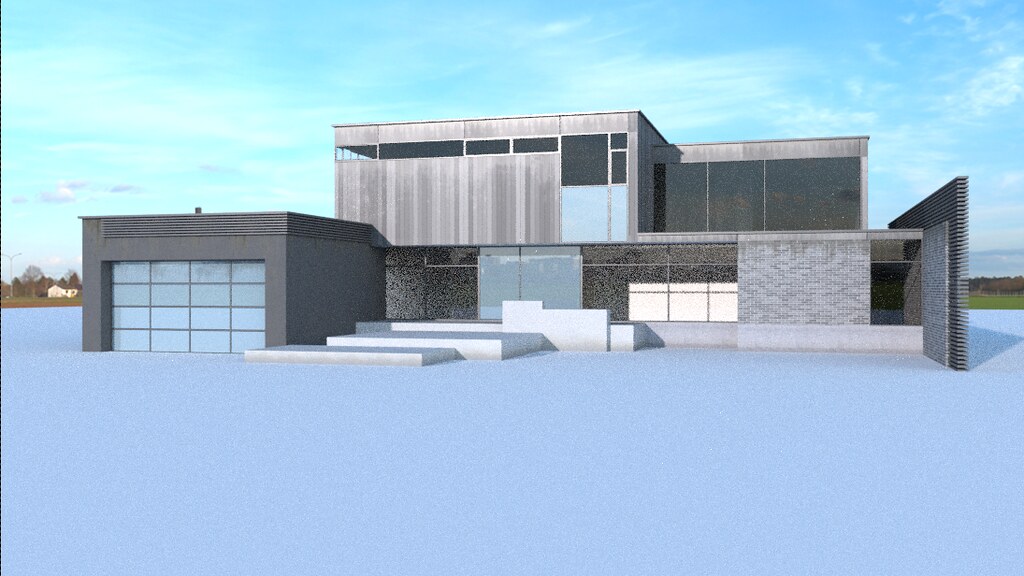
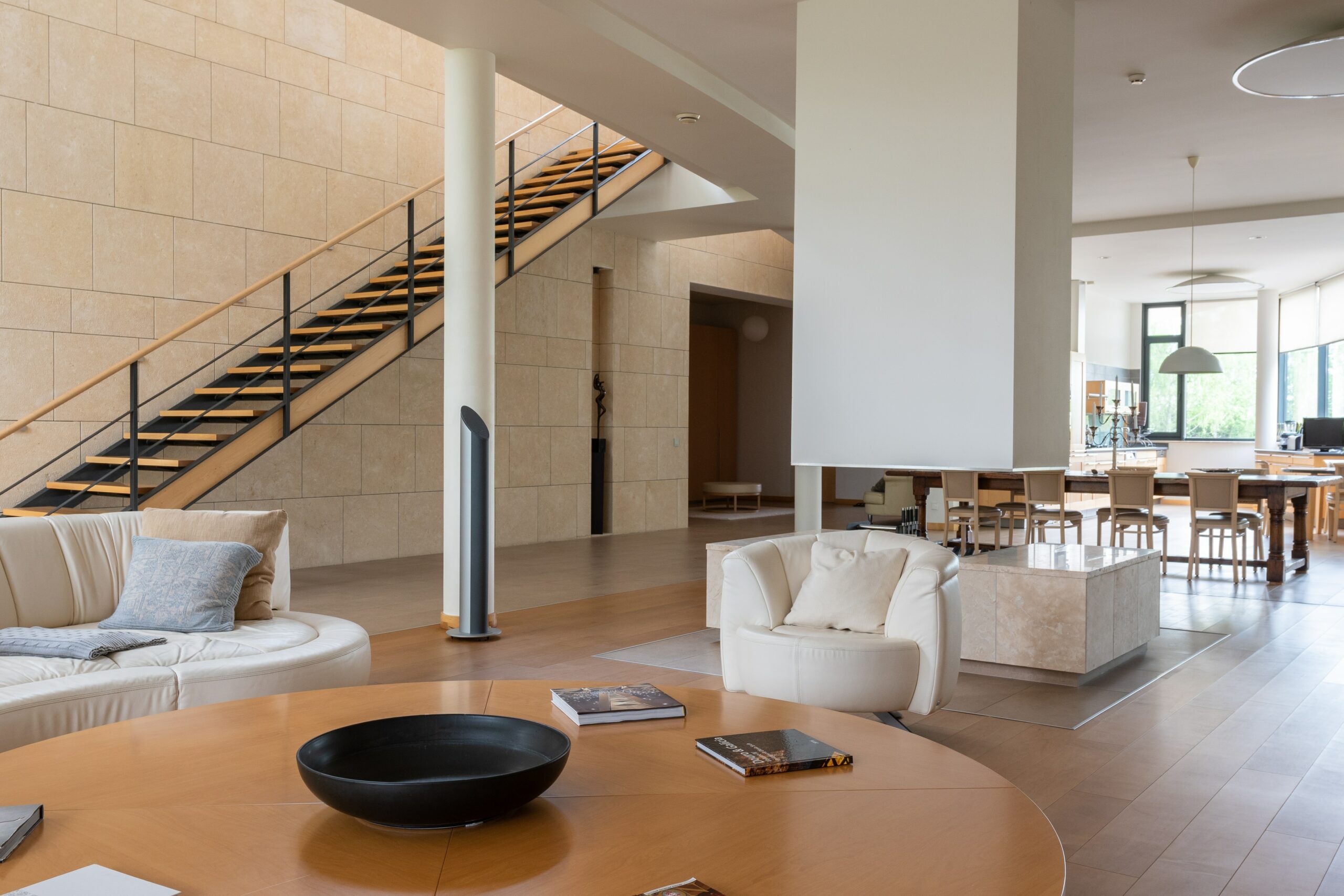
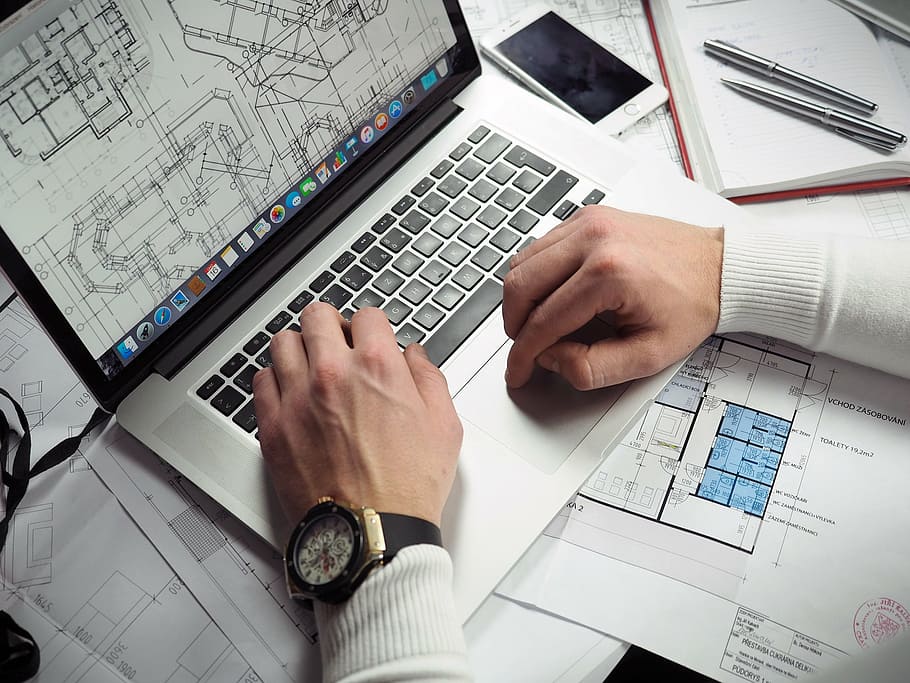
Comments