Are you into modern minimalist decor right now? If yes, minimalism does not have to imply picking plain, uninteresting, or low-cost furnishings and elements.
A minimalist space means ‘less is more,’ which can help you focus your room on your chosen atmosphere or theme. Minimalist architecture also emphasizes the importance of simplicity in form, space, materiality, detail, and color to achieve better design.
Ready to renovate your house but don’t know what to do first? Well, don’t worry! We will guide you throughout the process with some minimalist interior design ideas. Read more below to find out.
Characteristics of a Minimalist Space
Regarding minimalist interiors, there are a few things to keep in mind. One thing is to achieve a functional space, but it must be an uncluttered space with bare essentials, whether the kitchen, bedroom, dining room or minimalist living room.
Simplicity in Forms and Function
This results in a minimal open floor plan that is clear and uncomplicated, with predictable and uncomplicated places. Many minimalist floor plans have simple lines, open floor plans, minimum internal barriers, limited storage areas, and an emphasis on vistas and brightness.
The facades are punctuated by punched apertures for entrances and windows. Overall, the house design is straightforward, with few ins and outs, intricate curves, and angles. Simple roof profiles are also a hallmark of minimalist architecture.
While the interior design is clutter-free with functional furniture pieces.
Simple Wall Finishes
In general, this entails making the best use of the space provided. To guarantee that they are constructed with purpose, minimalist residences might be pretty tiny in shape.
Exterior doors are rarely used because they are not required. By expressing the physical qualities of the materials and their texture, a primary continuous outside cladding material can readily create visual appeal and articulation.
Still, whether you have a living room or a minimalist bedroom, it is all about embracing white space with flat surfaces and natural elements. You can create a gallery wall against white walls to become the focal point.
Open and Clean Spaces
When it comes to minimalist design, you want to make the most of your minimalist spaces by adding a personal style and warmth. An open, clean, clutter-free space enables you to move freely between the living room, dining room, and bedroom.
So, you spend less time cleaning the home.
Minimalist Home Decorating With Simple Furniture
A minimalist living room has a monochromatic color palette with clean lines, a functional coffee table, and bare essentials. There are no ornaments or family portraits arranged in rows.
Only a few personal items are required to ensure your minimalist home has a distinct identity. You can also have a few indoor plants that match your style.
There are only a few plants, not that it will look like a jungle. A messy and high-maintenance room will result from having too many personal items and will not be a functional minimalist living room.
Minimalist Decor Ideas Using Functional Items
Finally, the most minimalist house is built with cutting-edge technology in mind. Smart home systems can be integrated into homes invisibly. Removing the need to use switches and other features that detract from the home’s minimalist style.
8 Amazing Modern Minimalist Designs
Using Glass Walls
Glass creates the impression of openness and vast space in the modern, minimal house. For example, a translucent pane of glass can be used to split a corridor, giving the appearance of more room.
Clear glass can also create walls, giving the impression that rooms flow into one another. That is why if you want to make a living room that is also modern, a glass wall is an attractive option to consider.
With glass walls, you get more natural light entering the home with a minimal design.
Statement Furniture Piece
Even the simplest of decorations can produce a spectacular result. Consider a room that is empty save for a single brilliant, bold picture or even a big piece of furniture.
If it’s a painting, it will, of course, be a contemporary painting. And will surely get your attention. Eye-catching materials, such as the brick wall, can also stand alone without the need for cluttering shelving and trinkets.
Think of floating shelves with hidden storage and a platform bed for the minimalist bedroom. Add some throw pillows with different textures to give the white backdrop a pop of color and add warmth.
Multi-Function Furniture
According to interior designers, each element in a minimalist style should have a specific function in the texture. Accessorizing around your more valuable components, such as your couch, bed, coffee table, or dining table, could be one way to do so.
A minimalist home, unsurprisingly, will have little detail inside. It is a minor detail but valuable! The stairwell can be practical rather than decorative, and the walls will most likely be essential and in the same shades.
To prevent unwanted impediments, even the cupboards and other furnishings are likely to be included in the home’s design. This is also where you can get crafty and get some elegant storage! Or add art to the wall for a pop of color.
Lighting Accessories
This home style is known for letting in a lot of light at all times of the day. Light not only makes you feel better, but it also saves you money. As a result, they usually have a lot of windows and high ceilings. So, by allowing in more lighting, you can add textures showing simplicity in the room.
Think of neutral colors to add different styles in large to small spaces.
Open Floor Plans
For a variety of reasons, open-concept living is a popular choice. It can make even the tiniest place appear larger and brighter.
Replacing the wall with an island or table creates a bit of a windowless kitchen off the living room, which can be converted into a light-filled environment.
Maintaining an aesthetic flow across an open-concept living room may seem apparent, but it is critical. Flooring and recessed lighting, for example, should be uniform throughout the arrangement.
The same applies to textures using a neutral base.
Natural Wood and White Walls
Because, after all, if you are a minimalist person, it doesn’t mean you cannot add appeal! A personal touch with wood used to construct interior constructions has its own story. Lintels made of concrete or even flooring can be built to catch the light and draw your attention.
The natural elements make things interesting and flow from one room to another.
Industrial Modern
The minimalist theme’s mild and neutral color scheme combines the industrial concept’s darker, charismatic hues in this hybrid style. It has an undercurrent of warehouse attraction about it. The furniture is always sleek, clean, and comfy despite being powerfully dramatized with vivid decorations.
Combining the raw with the refined, the sleek and modern with the vintage and traditional is also a fascinating feature of modern industrial design. Most spaces and their functions are defined by the furniture and accessories utilized in industrial-style homes.
Every tiny detail is given much thought with the bare minimum inside.
Less is More in a Minimalistic Look
The minimalist style is based on ‘less is more.’ Because quality trumps quantity, minimalist homes are typically sparse and furnished with only the minimum requirements. Clean design, minimal, unadorned shapes, and separation from purchasing real goods are all emphasized.
It’s a soothing style that favors a light and airy atmosphere.
Final Thought
Now that we’ve given you those minimal ideas, are you ready to leap to renovate your dull house? Don’t hesitate to do it because the results will truly amaze you! Start your experiment now and enjoy featuring your minimal house!
You may also check our Modernism Vs Minimalism Design: What’s The Difference article to know the difference between the two.
Frequently Asked Questions
Begin by decluttering your space and getting rid of unnecessary items. Choose a neutral color scheme, invest in essential and high-quality furniture, and incorporate natural materials for a warm touch to make them the home’s focal point.
Yes, you can have a minimalist home with kids or pets. Opt for durable and easy-to-clean materials for furniture and decor. Maintain a designated space for children’s toys and pet supplies to keep the rest of the home clutter-free.
Neutral colors like white, gray, beige, and black are commonly used in minimalist decor. These colors form a calm and timeless atmosphere. However, you can also introduce subtle pops of color if desired.
Look for furniture with clean lines, simple shapes, and a focus on functionality. Quality is vital, so invest in well-made pieces that will last. Consider multifunctional furniture to maximize space.
Yes, you can personalize minimalist design. Add personal touches with carefully selected artwork, meaningful decor items, or items with sentimental value. Just ensure that they align with the overall minimalist design.
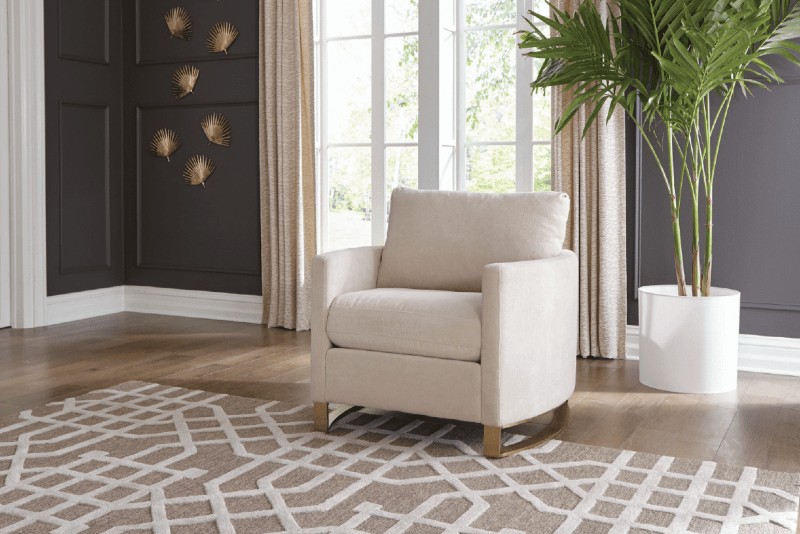

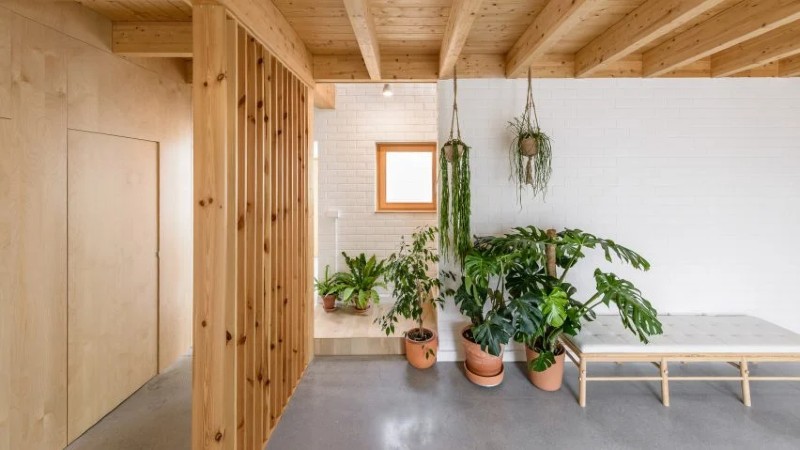


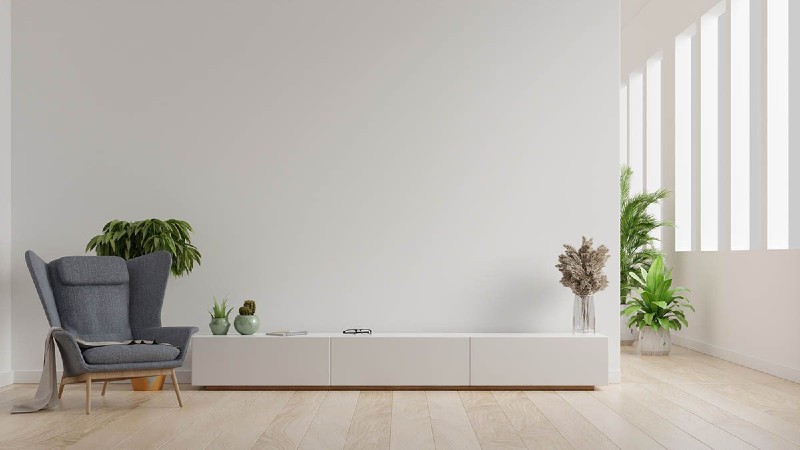
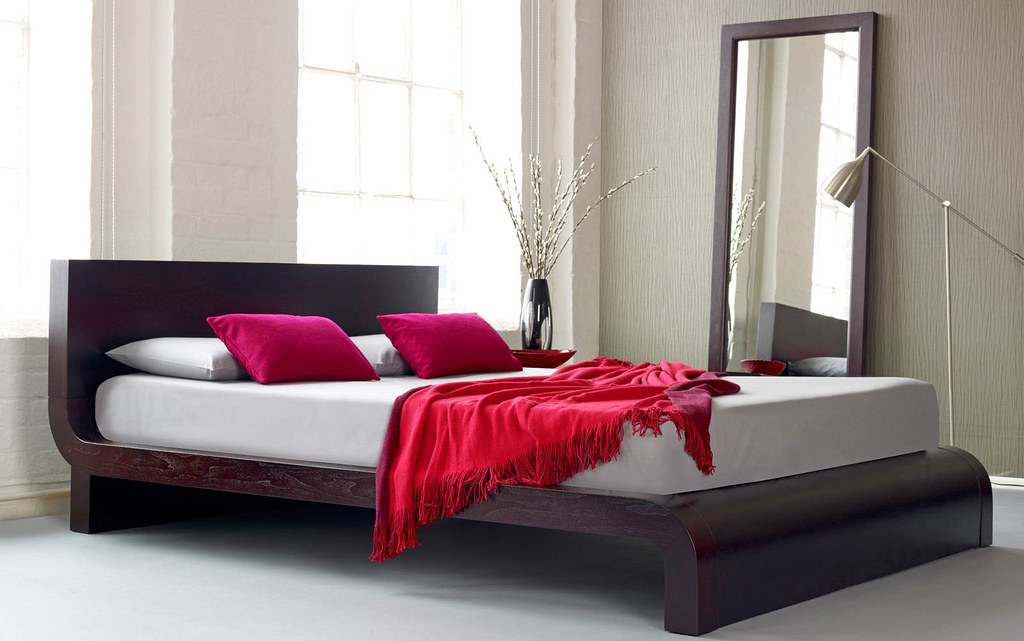
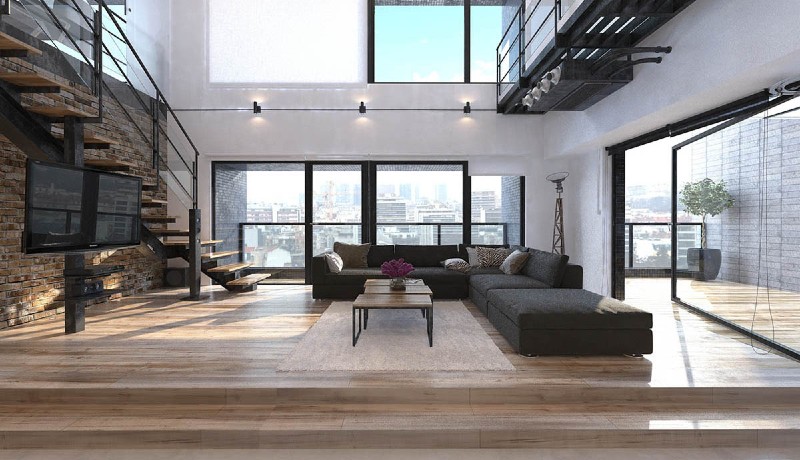
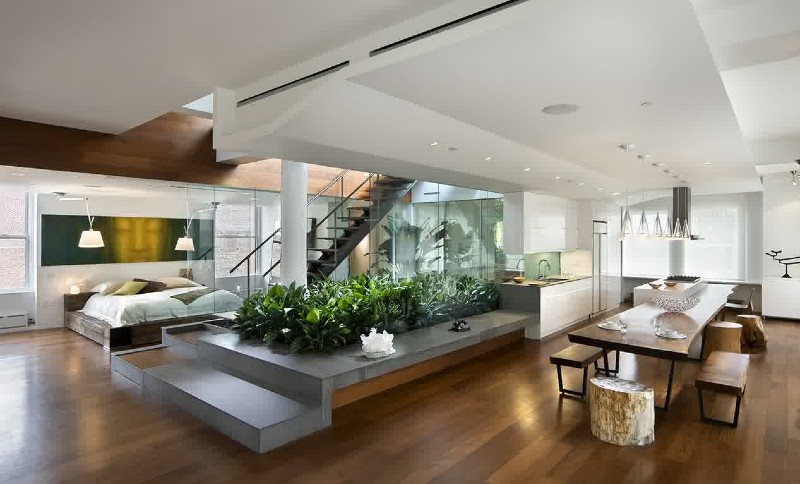
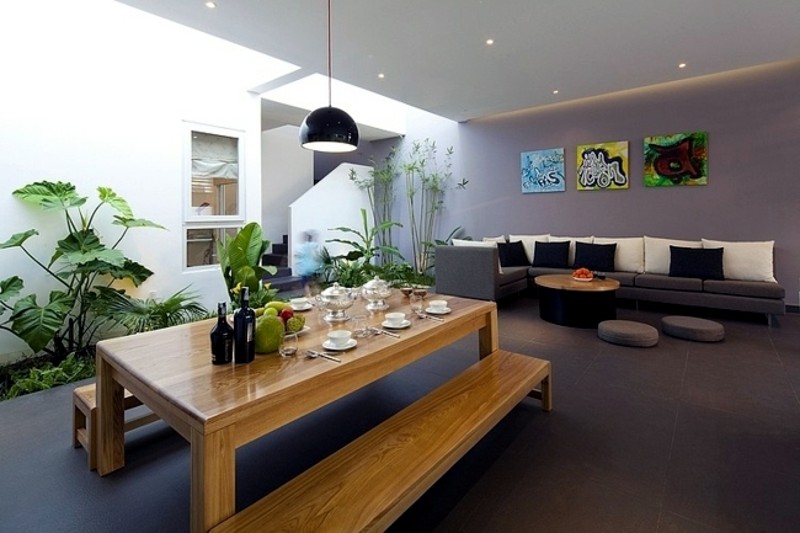
Comments