There is nothing more spectacular than a modern glass house. You get borderless living spaces syncing with the environment. The views are breathtaking as they connect your interior to the outdoors. Here are some fantastic examples of glasshouses to get you inspired.
Check our article Importance of Glass in Building Your Modern House to learn more about modern glass house design.
Beautiful Glass Houses You’ll Love
Are you looking for a home with a breathtaking view? Then, the following modern glass houses will inspire you for your next home design project.
#1 The Gafarim With Large Glass Windows
When you look at this glass house architecture, you notice Tiago do Vale Arquitectos outperformed Ponte de Lima. The floor-to-ceiling windows show a uniform presence. It is a mix of contemporary design and beautiful architecture.
You see a classic influence with abstract detail, a blend of closed private spaces, and open floor plans that do not look like a glass box. The exterior displays white walls with clean lines, while the entrance connects two sides of the home. You have an opaque exterior with transparent walls in the open area with thin steel columns.
The living quarters are airy with huge windows, while the heart of the home has a social area. The open floor plan flows from the kitchen to the living room to the dining room, with amazing views of the landscaping made possible through glazed walls.
The home’s texture changes throughout the day, with sunlight shining on all the floors. Even the pool you find strategically placed to reflect the morning rays. For more solitude, the bedrooms are on the southeastern flank. You get access to the main bedrooms via an interior patio.
The natural beauty stands out with natural wood surfaces in warm brown shades to provide the family with a minimalist living space. The home depicts natural materials seen everywhere.
#2 Los Terrenos in Mexico With Mirrored Walls
In the lush woodland of Monterrey in Mexico, you see a reflective retreat known as Los Terrenos. Architect Tatiana Bilbao used terracotta clay bricks and rammed earth to make the walls and covered them with glass. The modern architecture is impressive as it is built around a curvilinear pool.
The closer you get to the walls, you notice the peaked roof with exterior wall cladding and the mirror glass reflecting the terrain. The more influential part of the residence is the social areas like the dining room, living space, and kitchen.
While the inside of the home does not have glass panels, it is wrapped in plywood to provide privacy. In the living space, you have hinged doors to connect the interior to the terrace. The second volume of the home is your two bedrooms with views in different directions.
Each bedroom had glass partitions extracted from the wall to open the rooms to outside tree views. This is one fantastic steel and glass house design architecture.
#3 Partington Point House by Architect Mickey Muennig
Mickey Muennig exemplifies modern design through its innovative use of materials, geometry, and integration with the natural surroundings. Its expansive glass walls maximize natural light, blur the boundaries between indoors and outdoors, and emphasize sustainable principles.
The unique, organic structure defies conventional architectural norms, reflecting a contemporary approach that harmonizes with nature while providing a luxurious and immersive living experience.
The house’s interior places a strong emphasis on natural construction materials like wood, concrete, and stone. Situated next to the owner’s primary residence, the Music Studio features a distinctive, curved, ship-like ceiling design, conceived to accommodate events, parties, and performances.
#4 Capilano House in British Columbia
Overlooking the Capilano River, you find this steel and all-glass home. The home architecture was renovated from a previous home by architect Mizaar, retaining the existing foundation to give the homeowners a contemporary glass house located on the cliffs.
The main entrance leads through a series of steps that wind down to the forest, and you walk over a steel glass bridge. There is a black pivot door with a post and beam structure—the interior displays open spaces flowing into each other.
It has a lofty ceiling with wood framing and glazed walls to provide views through the house: the upper floors’ living, dining, and entertainment areas. In contrast, two bedrooms are tucked away below with their stunning views.
The architects turned a loft into a den and are concealed behind a wall painting. The main bathrooms open to a small terrace with bamboo planters, bringing the interior outside. A staircase descends from the main bedroom to a walk-in closet close by.
#5 Toshiko Mori Glass House
Nothing compares to this one designed by Toshiko Mori for an all-glass house. It has a minimalistic architecture design with two rectangular volumes intersecting. The upper volume is placed perpendicular to the lower platform.
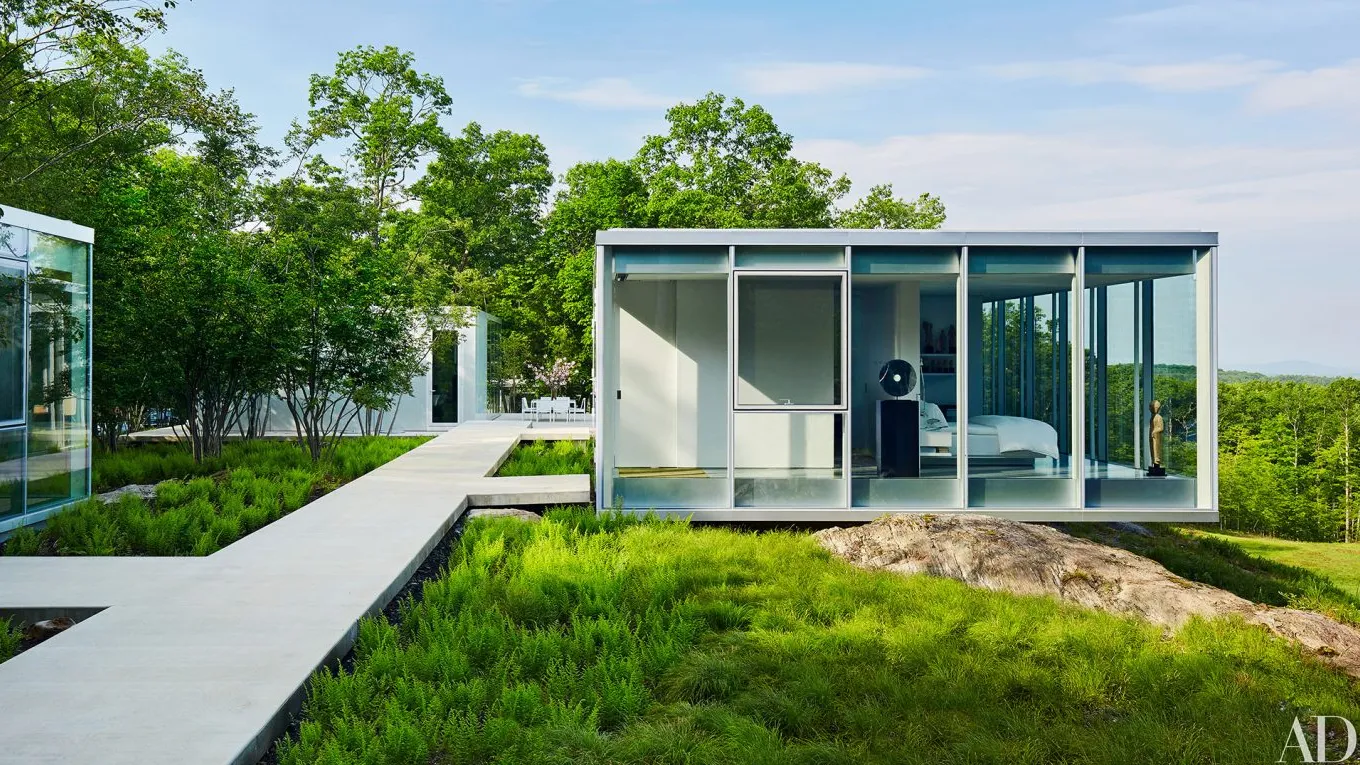
The house is in Manhattan, with a view of the Storm King Mountains and the Hudson River. The entire building has five glazed sides with breathtaking views. You will find an open-plan living space on the main floor with a lounge, fireplace, sleek kitchen, and dining room.
On the contrasting side is a family room, and each zone looks out towards the river with full-height windows. A staircase leads upstairs to the three bedrooms with three full baths. The lower level has a living roof. It is a simple glass house design that looks modern, connecting with nature.
#6 A Wood, Metal, and Glass House in Connecticut
Regarding this glasshouse, nothing compares to this design by Kengo Kuma and Associates. The entire home has triple-glazed windows with a wood roof held up with steel cantilevers. The roof is razor-thin, creating a floating sensation.
There is also a staircase leading to the basement family room, and instead of walls, you see stainless steel mesh screens to define space. LED fixtures are on the floor during the night, illuminating the screens. Finally, you see an enclosed walkway with a roof stretching to link the living spaces.
They removed the original kitchen to create a main room serving as a foyer and airy genkan. A skylight over the entrance allows the sunlight to shine, making it ideal for the owner’s pets to lie around. Furthermore, they can enjoy the beautiful views
#7 Woodward Residence in New York
The home has four bedrooms with three bathrooms found in Briarcliff Manor, restored from a home built in 1957. A striking feature is the glass gazebo, which is the first part of the house and is visible on arrival.
The new interior restoration with mid-century elements like a center-core marbled fireplace and terrazzo floors.
The fireplace between the dining and living quarters creates a semi-separate dining space with outdoor sightlines.
While the eat-in kitchen still retains connectivity with the dining area and great room but still feels private. You find the bedrooms situated in another wing.
The main suite is in the northwest corner, with vistas bringing natural lighting in from the exterior. Floating terrazzo stairs connect the living area with a continual flow to the surrounding areas.
#8 Stoney Lake Glass House
This is one unique glass home with expansive views of the lake and belongs to a photographer. The home was designed by studio GH3, and it has continuous natural diffused light. The building has a granite plinth with a dark appearance that blends with the landscape.
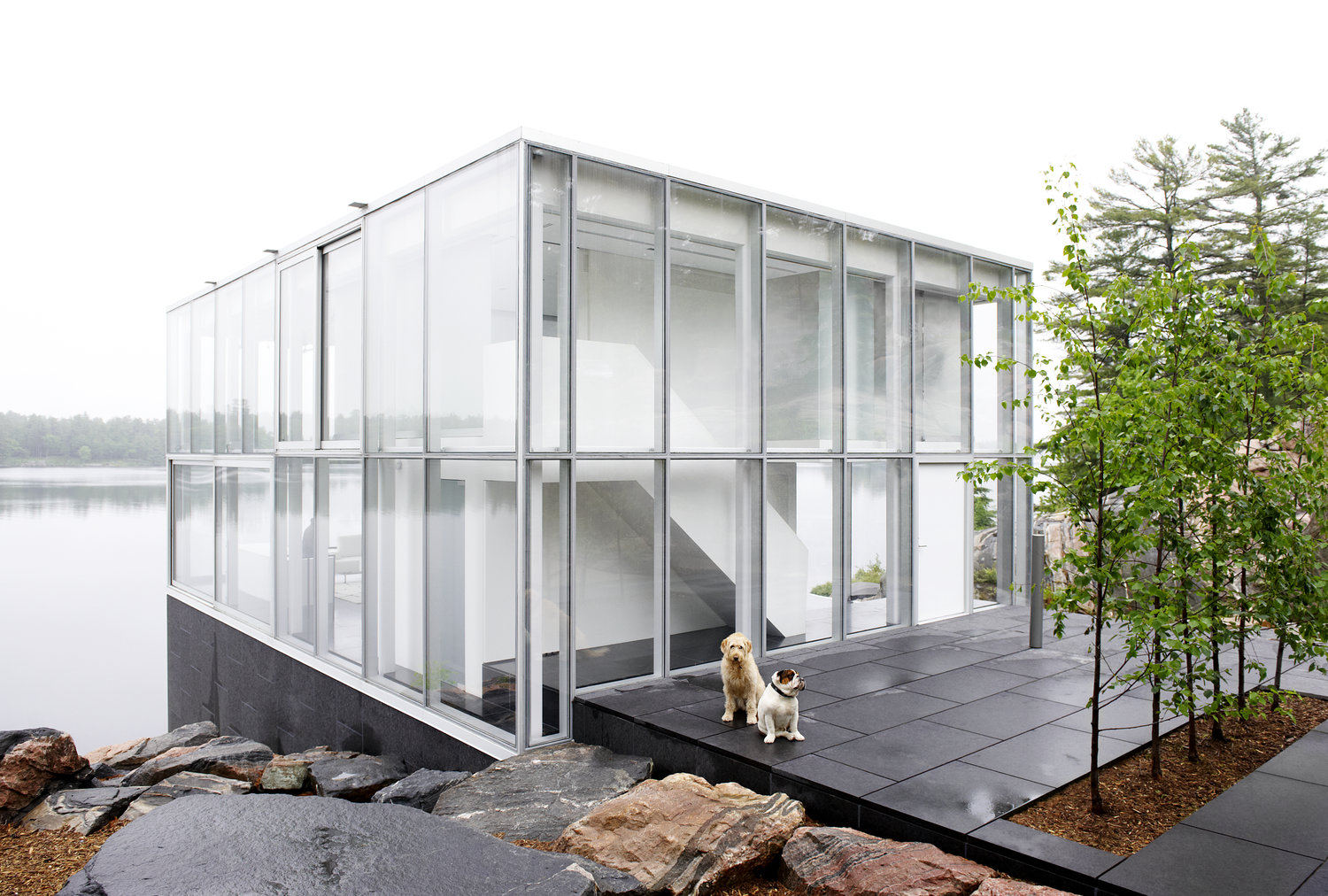
There is a continuous curtain call-off glass providing the right amount of light but has loads of natural ventilation. The sliding glass panels open up the interior to enjoy the lake breeze in warm months. In addition, it has an automated blind system transforming the interior into a private space.
#9 Wiley House by Philip Johnson
This is a glass pavilion-style home, and until today it is a cherished relic. When Johnson bought the property, he turned the barn into an art gallery for his collection, and at the same time, the main house was restored with a garage and pool.
The house is made of glass with a wood pavilion placed on a box of stone and concrete and has loads of natural slopes surrounding the home. The pool is enclosed and part of the building structure with glass windows expanding, letting in natural light.
The bottom section of the home has four bedrooms, a sitting room, and bathrooms. The top area is the home to a living area, dining room, and kitchen space surrounded by tall windows. In the open living room, you have a fireplace.
#10 Glass House in The Hamptons
If you love unique exterior designs, then this glasshouse with a modern touch is sure to please you. It has an open living, kitchen, and dining space with columns framed with floor-to-ceiling glass divisions. The concrete floors are polished throughout the three floors.
Two staircases lead to the second floor, with the first one leading to the master suites. Each room has walk-in closets with a bathroom. The second staircase leads to the four guest bedrooms. The lower floor has four garages connected to the driveway with an underground tunnel.
You get a lower-level lounge with a marble guest bathroom to entertain guests. Another level has a cinema with storage and recreation areas. The best part is the heated saltwater pool with a hot tub and custom lighting.
For outdoor entertainment, you have the stone patio leading to the pool and house, and it has a place to add a tennis court.
#11 Casa Golf by Luciano Kruk
In the center of Costa Esmerelda, you find this house with glass partitions in the Pinamar resort. The home stands on a preserved pristine dune and has three secondary bedrooms, with one that has an ensuite. The building has exposed concrete fitting in with the surroundings.
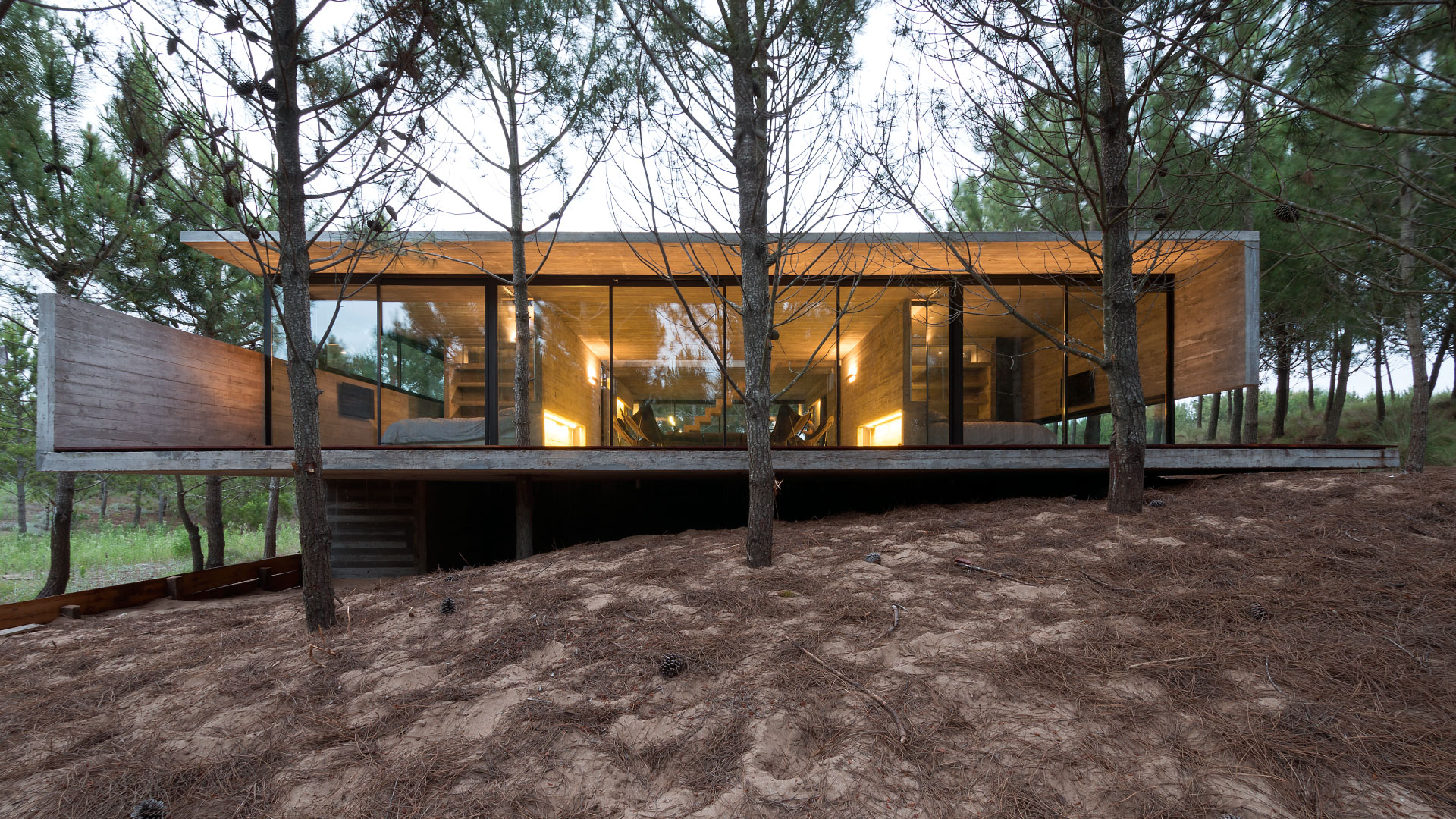
The home design is strategically placed, with each level grouped in three volumes set independently from one another. You see the back half covered under the dune, while the entrance and secondary bedrooms you see at the lower level.
Another cube serves as a warehouse supporting facilities for entertainment. The main bedroom is in the third volume and is secluded for privacy. The most visible part is the social areas with a view of the golf court. Again, for privacy, vertical sunshades help keep things private and provide shade.
The social area opens up to a terrace. Another private expansion with a living and dining room connects with the outside.
#12 Eppich House II, West Vancouver, Canada
The modern glass house was built in 1979 and made of glass and steel and spread over three terraced levels. The home stretches over 7,000 square feet.
There are four bedrooms and bathrooms with arched glass borders and a modern kitchen with a lounge opening to the pool.
Each terrace is made up of parents and kids with an ocean view. There are skylights throughout the living space, and each terrace level has a pool and hot tub.
#13 Glass Graham House By E. Cobb Architects
The modern home by E. Cobb has a pathway raised skirting around the courtyards to provide the family with privacy. There are glass doors, and you see terrazzo steel stairs leading down to the kitchen area, living, and dining room.
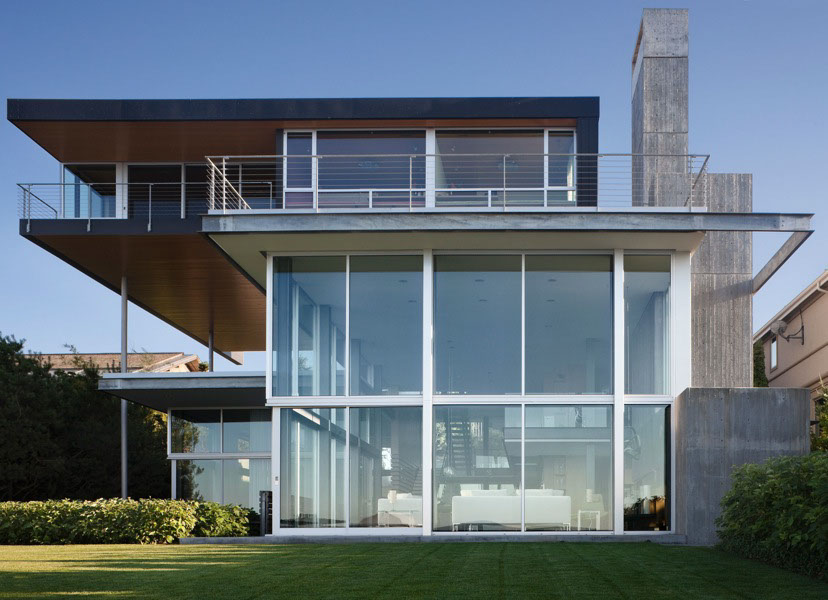
The gym you find on a small third floor with a fourth hovering floor is the three bedrooms with a playroom. A 30-foot glass bridge stretches over to an open kitchen with a vast island and leads to the home office.
Another highlight is no matter where the children play, Graham can see them. The interior steel columns have lights; outdoors, you find a long gas fire feature with a reflecting pool.
So, Graham can make the pool any color he wants and is great for entertaining guests. Even the top floor has rooms with private spaces and a knockout view.
#14 Glass House in Rieteland, Amsterdam
When you look at this amazing house, you see loads of light entering the living space. As a result, you have beautiful outdoor views no matter where you find yourself in this home.
The building consists of three foundations with a basement. Hans van Heeswijk did the residential home design, and it has a modern kitchen, lounge, bedrooms, and bathrooms.
There are views of the surrounding landscape with glass expansions from all sides.
#15 Tower House in New York
In a woody location hidden away in New York is this attractive glass home, a vacation retreat. People can enjoy the views of Catskill Mountain, and a staircase joins three floors. It looks like a stairway to the treetops.
Each floor has a small bedroom with a bath and a small private suite. The top floor is the home to the living area that spreads out like a tower surrounded by trees and canopies. From the living space, you can view the mountain and lake.
An outdoor terrace extends into the living area, and the stairs are enclosed with glass. At night the lights on the stairs look like fireflies—the homes designed by architect Gluck+.
Final Thought
Glass plays a pivotal role in modern homes by enhancing aesthetics, maximizing natural light, and creating a sense of space. Its transparency fosters a connection with the outdoors, promoting well-being.
Energy-efficient glass contributes to sustainability and reduces energy costs. Glass partitions and innovative designs elevate interior aesthetics, emphasizing modern living spaces’ contemporary, open, and airy feel.
Frequently Asked Questions
We think choosing a modern glass house has a lot of benefits. For one, using glass in contemporary architecture creates a sense of openness and spaciousness that can be hard to achieve with other building materials.
Glass also allows for natural light to enter the home, which can be a big plus for those who want to save on electricity bills or enjoy the beauty of natural lighting. Additionally, modern glass houses often have sleek and stylish designs, which can be very attractive to those who appreciate contemporary aesthetics.
Finally, glass is a durable and long-lasting material, meaning a well-built modern glass house can last many years with proper maintenance. Overall, I think there are many good reasons to choose a modern glass house as your next home.
A glass house can be energy-efficient if designed properly. High-quality glass with good insulation properties and features like passive solar design and efficient heating and cooling systems can enhance energy efficiency.
Proper insulation and climate control systems can regulate the temperature inside a glass house. In some cases, the extensive use of glass may require careful planning to prevent overheating in hot climates and heat loss in cold climates.
A glass house can be adapted to different climates, but its suitability depends on the specific design and location. Additional considerations and insulation may be needed to maintain comfort in extremely hot or cold temperatures.
Glass houses can offer privacy through various means, such as strategically placing vegetation, curtains, blinds, or frosted glass. The level of privacy can be customized to the homeowner’s preferences.
Building glass houses can be more expensive than traditional construction due to the cost of high-quality glass and specialized structural elements. However, the overall price depends on size, location, and design complexity.
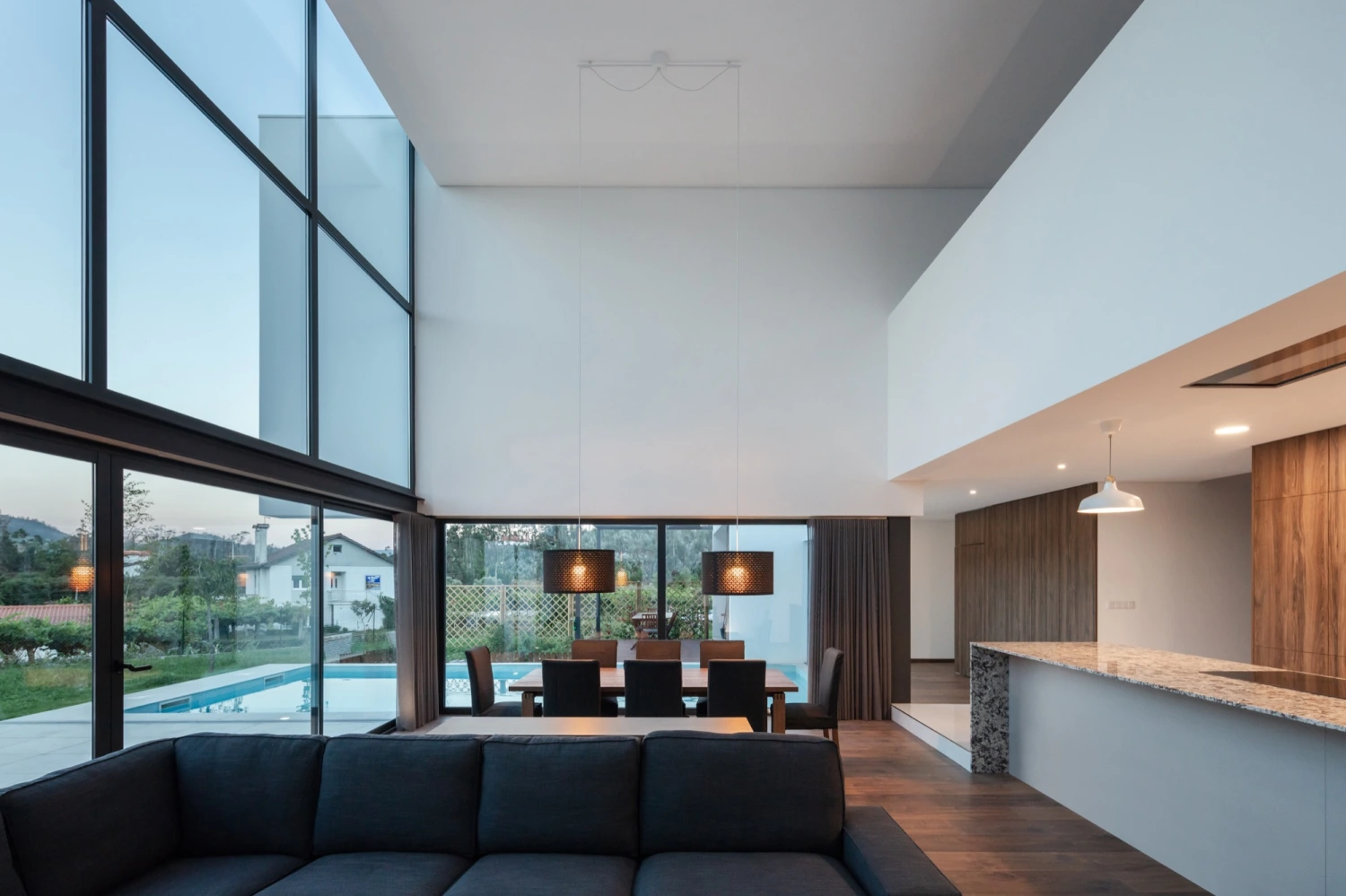

Comments