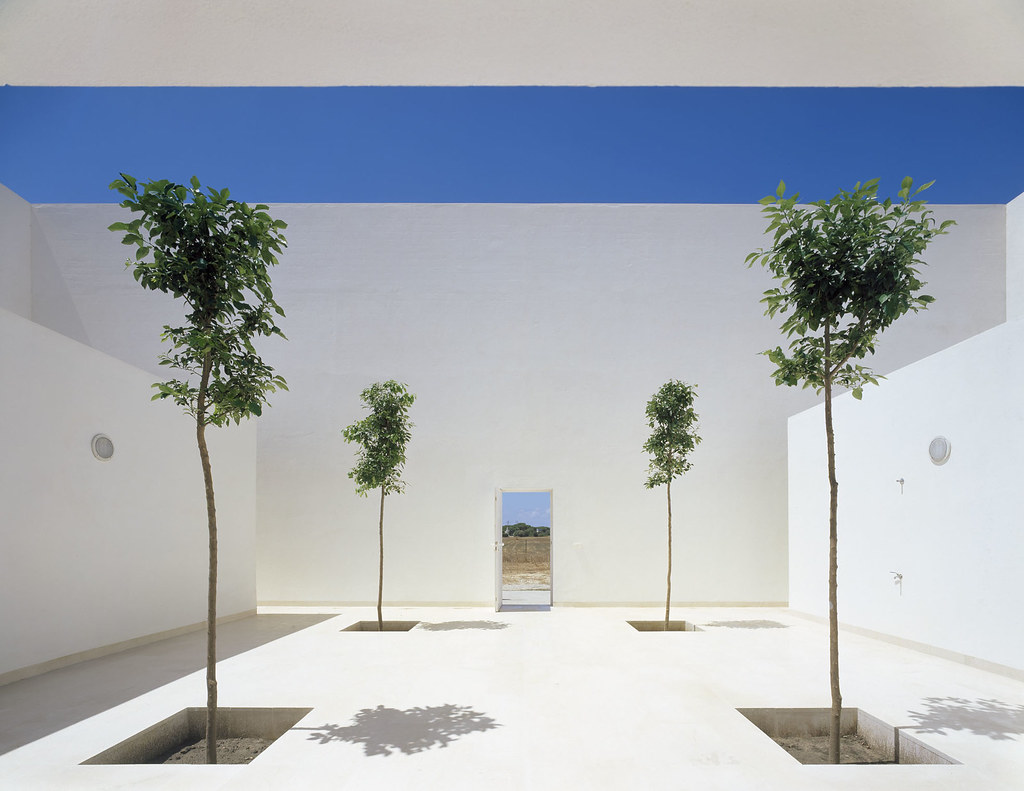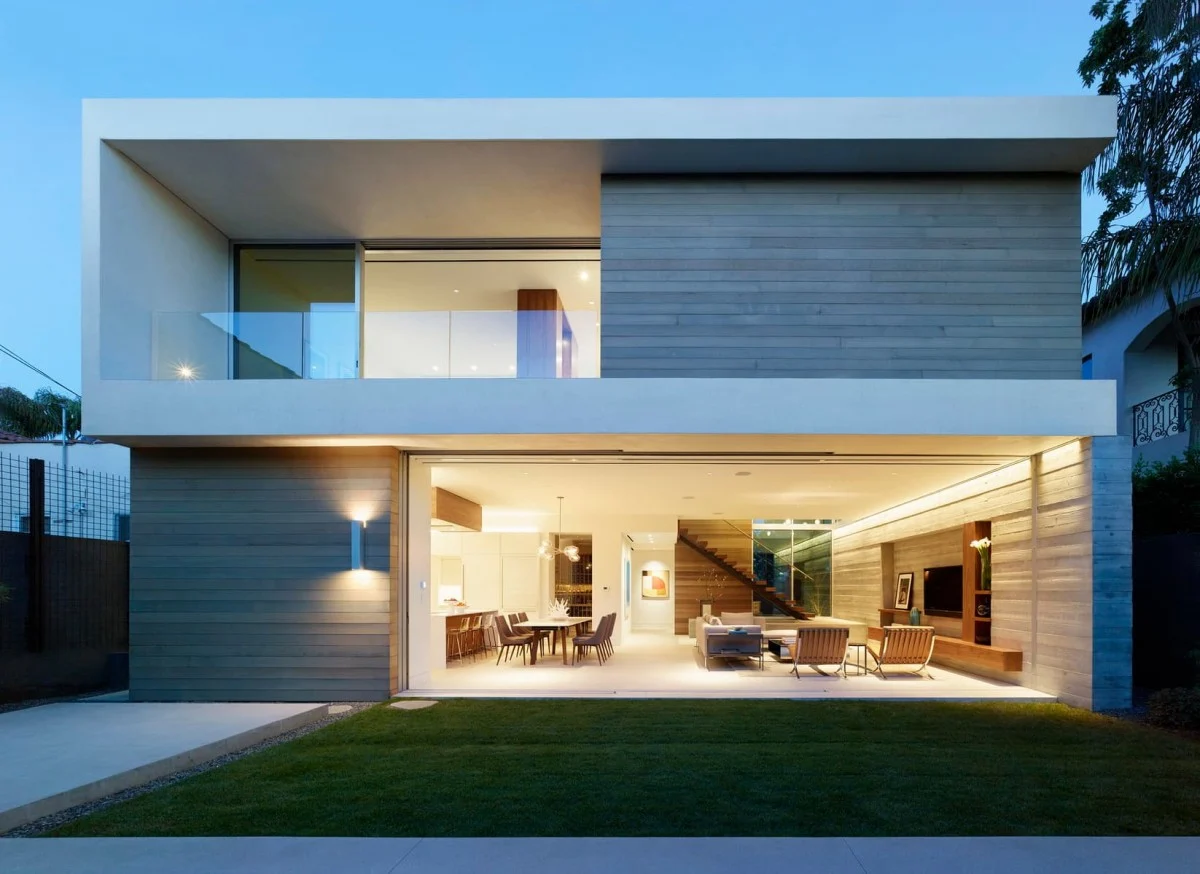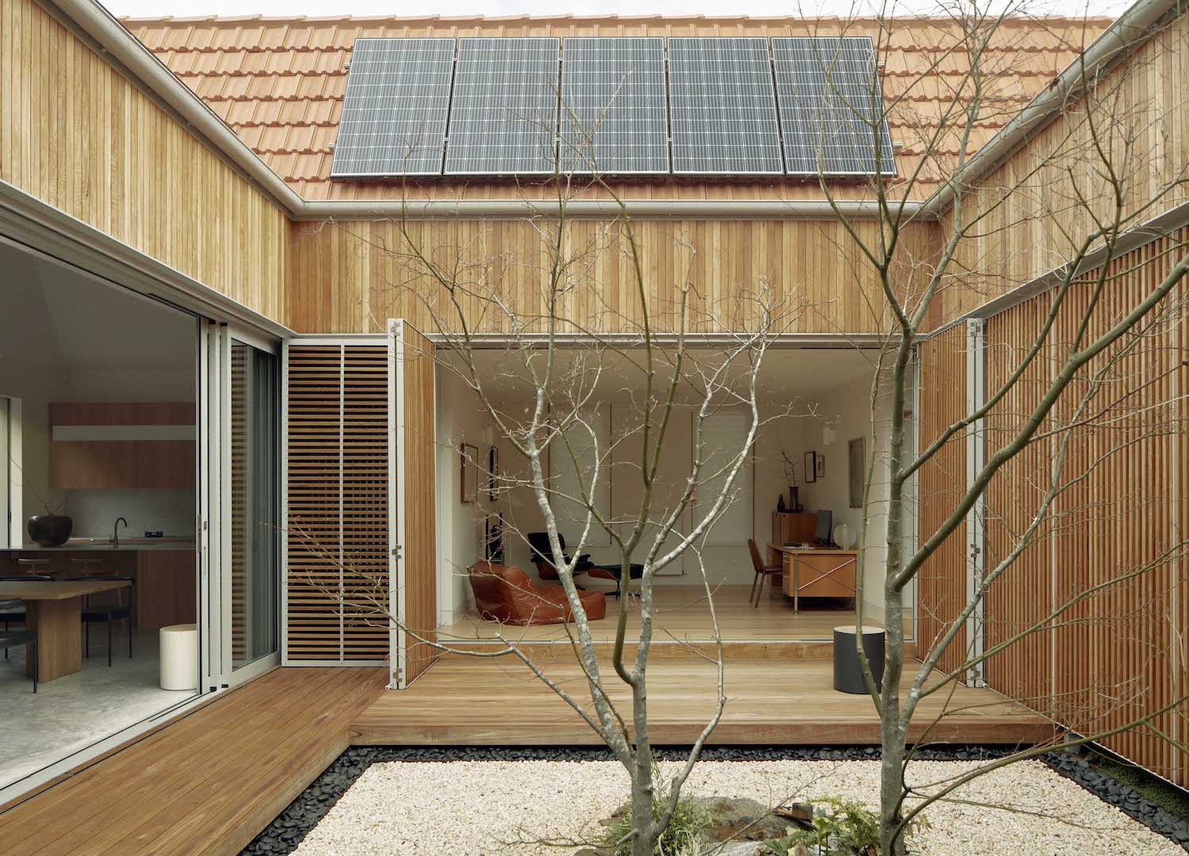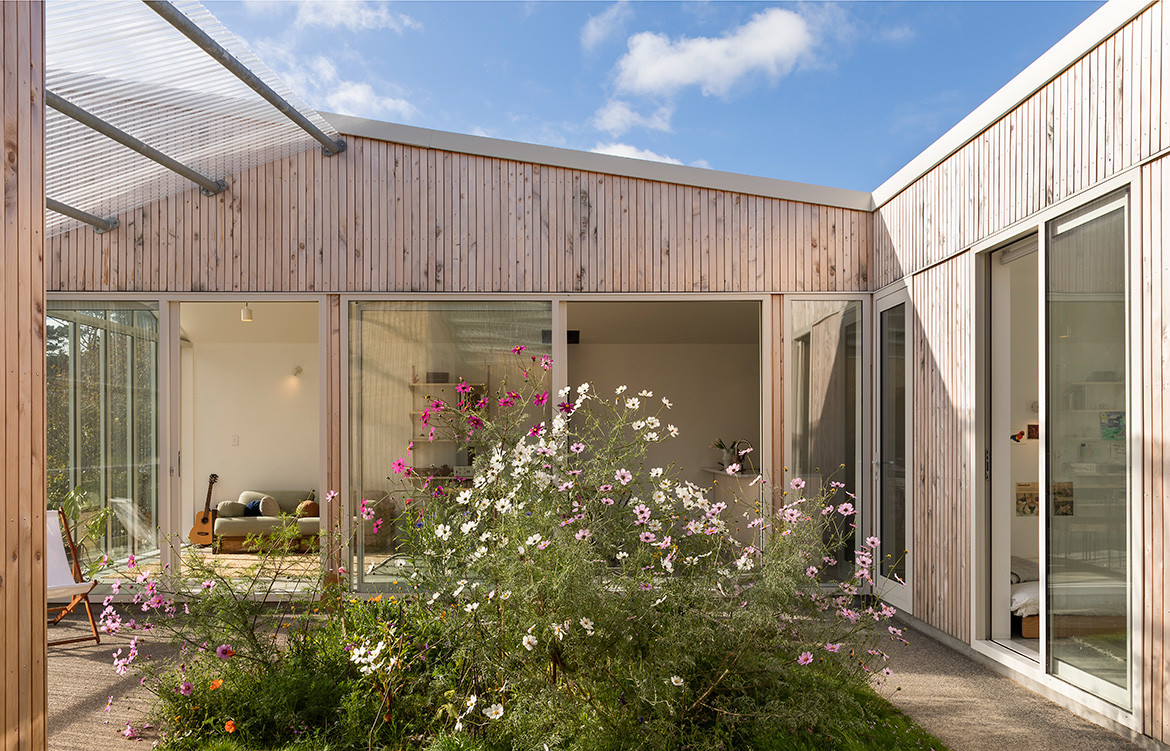Courtyards are a design feature that creates an outdoor living space for family life enclosed within the walls of a home or building. These semi-outdoor rooms bring light and nature into the center of a dwelling while providing privacy from the street.
8 Modern Houses With Awesome Interior Courtyards
Piazzas have been used in architectural design for thousands of years, but modern courtyard houses put a contemporary twist on this ancient concept. Let’s look at some stunning modern houses that incorporate interior courtyards into their design. So, if you want a modern take with some inspiration, we have you covered.
Crescent Drive Residence Interior Courtyard
This striking modern home in Singapore, designed by EYRC Architects, makes the most of its interior courtyard. The central enclosure brings light and fresh air into the house while connecting the living space and surrounding landscape. Sliding glass doors open the kitchen and living room onto the indoor patio, blurring the line between indoors and outdoors.
The two-level courtyard also houses a pool, allowing the kids to enjoy a private dip outside for healthy well-being. The strategic use of the outdoor space creates maximized views and an indoor/outdoor lifestyle with the surroundings.
Greenbank Park House Outdoor Space, by HYLA Architects
Photo by Derek Swalwell
Designed by HYLA Architects, this contemporary home in Brisbane takes inspiration from traditional courtyard homes. The internal courtyard provides a lush outdoor space surrounded on three sides by the bedrooms, living spaces, and study.
Ceiling windows allow light to filter through the house from the courtyard space. The courtyard features tropical planting and trees, bringing nature right into the heart of the home. It acts as a serene outdoor room for the family to enjoy.
700 Palms Residence Outdoor Spaces
This gorgeous modern architecture courtyard house in California by Grant Kirkpatrick Architecture blurs boundaries between indoors and outdoors with its double-height central atrium.
The glass-enclosed courtyard stretches the height of the house, bringing sunlight and views of the surrounding landscape into the home.
The courtyard is a focal point from the main living spaces, guest rooms, and entrance. It provides a connection to the outdoors and natural sunlight while maintaining privacy.
The minimalist, airy architecture perfectly complements the palm trees enclosed within the home.
Courtyard House in Melbourne, Australia
This striking dwelling in Melbourne, Australia, designed by HA Architecture, shows how internal courtyards can be adapted to urban settings. The central courtyard brings greenery and sunlight into the house’s core while providing acoustic separation from the busy street.
Floor-to-roof windows surround the ground floor and courtyard, allowing views and light to permeate the interior spaces. The courtyard is accessible directly from the main living area, acting as an outdoor garden room for the household to enjoy. It provides an indoor/outdoor lifestyle despite the urban location.
Court House in Wellington, New Zealand
Designed by Spacecraft Architects, this contemporary home in Wellington, New Zealand, incorporates two courtyards into its design. The courtyards create light-filled outdoor areas while optimizing access, sunlight, and privacy on the narrow infill site.
One is adjacent to the living and dining area and brings greenery and sunlight into the heart of the home. The second courtyard creates a private, peaceful outdoor area next to the bedroom. Both use stone, timber, and concrete to integrate with the architecture seamlessly.
Guerrero House by Architect Alberto Campo Baeza

This minimalist house in Madrid, Spain, designed by Alberto Campo Baeza, demonstrates how piazzas can maximize light. The tall, glass-enclosed stretches the full height, providing energy efficiency.
Sunlight pours through the enclosure into the surrounding spaces – illuminating the kitchen, living areas, and connecting staircase. The section provides spatial openness in the compact home while creating an indoor garden filled with bamboo.
This simple but dramatic architectural gesture brings nature into the core of the home.
Final Thought
These modern homes show the many benefits of this ancient architectural concept. Strategically placed interior courtyards can filter light deep into a home, provide indoor/outdoor connection, and carve out peaceful green spaces within urban areas.
Although they have been used for thousands of years, today’s architects put a contemporary spin on home design and property. Consider incorporating central courtyard house plans to bring more nature and light into your home.
Frequently Asked Questions
Some key benefits of an interior living area include bringing natural light and fresh air deep into a home, creating an indoor/outdoor connection, providing privacy from the street, and carving out garden space within an urban setting.
Courtyard homes work well in temperate and tropical climates, where bringing sunlight and air into the house is desirable. They can also provide shade and cooling. They are less common in cold climates.
It depends on the landscaping, but generally, courtyards require regular gardening maintenance like watering, weeding, mowing, pruning, and cleaning. Routine maintenance is needed to keep the yard looking good.
Yes, attractive, well-designed courtyard gardens can increase a home’s value, particularly in regions where indoor/outdoor living is desirable. The courtyard provides usable outdoor space.
Some great plants include palms, ferns, bamboo, jasmine, gardenias, and citrus trees. Choosing plants suited to the lighting and climate is vital.
It depends on climate. In hot regions, an awning offers shade and sun protection. In temperate areas, an open courtyard brings in more light. Consider solar angles when positioning a roof.





Comments