Building a house on a hillside comes with unique challenges that require creative solutions from architects and designers.
The slope of the land, orientation to the sun, and access to the site all need special consideration. However, hillside homes provide unique opportunities to embrace natural light, frame stunning views, and connect interiors to the outdoors.
This article explores ten excellent examples of hillside architecture from around the world.
Amazing Hillside House Examples To Amaze Your
When you browse through these hillside properties, one thing you will agree on is that the construction is daring. Still, it illustrates that adding some expenditures with effort using radical angles is worth the while with the stunning views.
The Forest House by Espacio EMA
Nestled among the trees in the mountains near Monterrey, Mexico, the Forest House by architecture firm Espacio EMA brings nature inside. The house is built on sloped land with full-height windows and glass walls that blur the line between interior and exterior.
The multi-level home cascades down the site, mimicking the flow of the landscape. Natural wood contrasts with stark white surfaces. The architects used prefabricated building components to reduce disturbance to the site.
On the ground level, you find the bedrooms, while two more are located on the upper level. You see the living spaces perched in a wooden box above the landscape with elements like a treehouse. This innovative house demonstrates how to achieve harmony with the natural environment.
Villa Escarpa by Mario Martins
Portuguese architect Mario Martins designed Villa Escarpa to embrace the steep slope of its site near Lisbon. The diagonal shape echoes the angle of the hillside. Floor-to-ceiling windows provide panoramic views of the room while framing inner terraces and gardens.
The four-story house steps down the slope with access from the street level on top. Martins used geometric forms and clean lines to create an elegant hillside retreat. The white façade and abundant glass give it a lightweight, airy feel perfectly suited to the coastal location.
Hillside Property Golden View Residence by Workshop AD
Overlooking the cliffs in Canada, this hillside residence by Workshop AD makes the most of its sloped site. The architects oriented the house for optimal solar exposure, with the entry and garage on the lowest level.
The main living space on the top floors looks out to the water through floor-to-ceiling glass walls that blur inside and outside. Cantilevered roof lines reinforce the horizontal dimensions. With its simple forms, open spaces, and connection to the hill, this hillside house feels at one with the surroundings.
A Modern House on Hillside by Shands Studio
Australian architecture firm Shands Studio designed this contemporary hillside house to embrace views of nearby Mount Wellington. The structure steps down the incline with clean lines and a material palette of stone, concrete, glass, and steel.
Full-height windows frame the outdoor scenery like living paintings. The long, narrow footprint fits the site while providing open, airy interiors. Built-in seating nooks, window seats, and terraces integrate the indoors and outdoors.
The hillside house project demonstrates how strong, minimalist design can enhance a scenic natural setting.
The Till House by WMR Arquitectos
Nestled on a sloped site in Chile, this modern home by WMR Arquitectos uses geometry to make the most of the hillside location. The rectilinear forms stack to follow the topography down towards the sea. Floor-to-ceiling windows throughout provide abundant daylight and frame beautiful views.
The rooftop doubles as an exterior terrace, offering panoramic vistas. White walls, stainless steel accents, and natural wood evoke the traditional Mediterranean aesthetic. Tucked into the landscape, the contemporary house still stands out with its striking shapes and angles.
The Corallo House by PAZ Arquitectura
This house is perched on a steep hillside in Santa Rosalia, Guatemala. Makes a bold architectural statement. Designed by PAZ Arquitectura, the Corallo House’s bright color contrasts beautifully with the lush green surroundings.
The simple, modular form avoids disrupting the existing topography. Floor-to-ceiling glass walls open onto terraces, perfect for outdoor lounging while enjoying the panoramic views. By elevating the cube above the incline, the architects created an airy, open feel punctuated by abundant daylight.
The minimalist volume concept reflects a creative approach to building on steep, challenging sites.
The Kentfield Residence by Turnbull Griffin Haelsloop Architects
San Francisco’s sloped sites often require creative solutions, as demonstrated by this elegant hillside home designed by Turnbull Griffin Haesloop Architects. The multi-level house uses clean lines, glass walls, and minimalist forms to embrace the natural setting.
Wraparound decks and balconies help join the indoors to the stunning surroundings. The architects anchored the house into the hillside bedrock for seismic stability. Built-in benches, window seats, and casual lounging areas invite relaxation while enjoying the tranquil views.
This refined modern dwelling shows how to elevate hillside living.
The Hillside House by GASS Architecture Studios
This contemporary home in the Helderberg Mountains in Southern Africa by GASS Architecture Studios responds artfully to the steep slope of the site, surrounded by panoramic views of the vineyards.
You see a lot of modern architecture featured in this hillside house. Yet, you can only see two levels visible from the front, and it expands for residents to entertain and live life.
You see the granite stone of the site incorporated into the front door. Once you enter, you get a window showcase of the inner courtyard.
Casa 115 by Miquel Angel Lacomba
Located on the rocky cliffs of Saint Vicenc Bay, Alicante, Spain, this geometric hillside house by Miquel Angel Lacomba perches artfully over the Mediterranean. The architects terraced the home to integrate into the steep slope, with the living areas on top to maximize light and views.
Floor-to-ceiling windows blur boundaries between interior and exterior. Minimalist forms, a white façade, and sharp lines contrast beautifully with the rugged natural setting. Outdoor patios carved into the bedrock seem to float over the surroundings.
This sculptural home demonstrates creative architecture possibilities on a challenging site.
Chalets in Austria by Viereck Architects
This cluster of chalets by Austrian firm Viereck Architects provides a small village feel in a mountain landscape. Located in Oetztal, Austria, the homes cascade down the mountain slope, oriented for ideal solar exposure on the slopes.
Minimalist forms with expansive glass walls frame mountain views, while extensive decks and terraces connect the chalets to their scenic surroundings. The modular layout provides privacy and community in a dramatic, natural setting.
This project shows how mindful architecture can foster social connection.
Final Thought
Hillside houses require creative thinking but open opportunities for stunning architecture in harmony with the surroundings.
Considering the location, orientation, entry, and environmental impact allows for the design of elevating living areas while embracing the slopes.
If you’re planning hillside homes, choose an experienced architect who can balance your vision with the realities of the landscape. The results, as shown in these amazing hillside projects, can be breathtaking.
Frequently Asked Questions
Some key considerations include orientation for views/solar exposure, access to the site, ground disturbance, drainage, foundation and structural needs, and integrating indoor/outdoor spaces. Careful planning is required to build on slopes in an environmentally sensitive way.
Strategies like orienting living areas along the site contours, installing abundant windows/skylights on south and west exposures, using sun shelves and light tubes, and incorporating reflective roof surfaces can maximize natural light. Open floor plans also promote daylight penetration.
Pier/column foundations, cantilevered designs, and modular configurations help minimize ground disturbance. Stilt construction creates open, floating forms while reducing grading needs. Terraced house plans stepped along contours are ideal for hillsides.
Full-height glass walls, outdoor rooms, wraparound decks, expansive patios carved from the hillside, window seats, built-in seating nooks, and transitional zones with sliding doors all blur boundaries between interior and exterior.
Lightweight materials like glass, steel, and wood promote an open, airy room in the house. Stone, concrete, corten steel, and masonry can anchor the house to the site. All materials should be durable and low-maintenance.
Minimalism, modernism, and contemporary styles pair nicely with the natural drama of a hillside. Geometric forms, clean lines, and a more modest material palette keep the focus on the views.
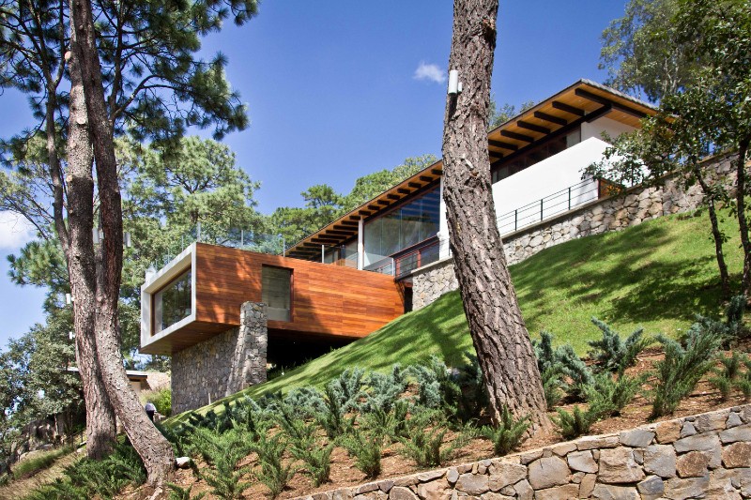
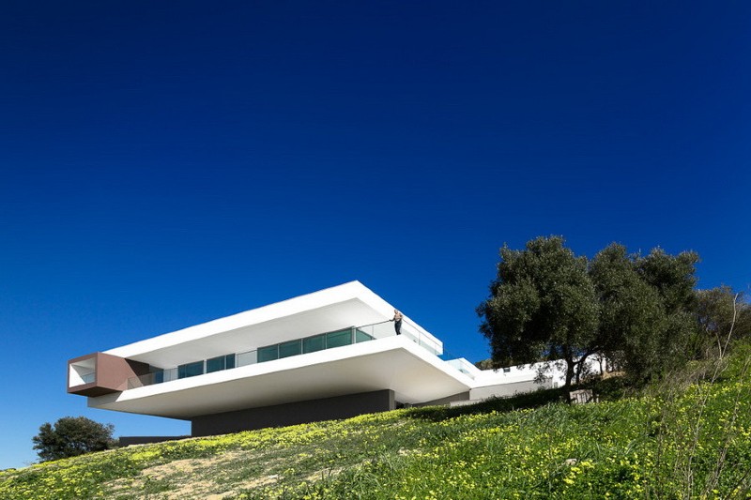
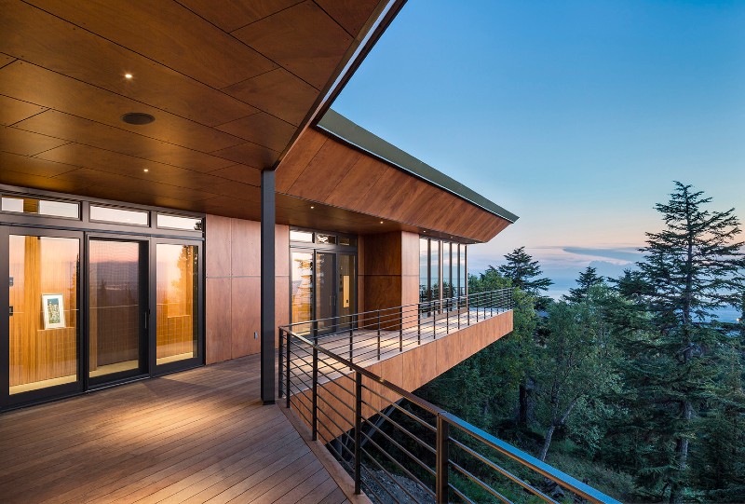
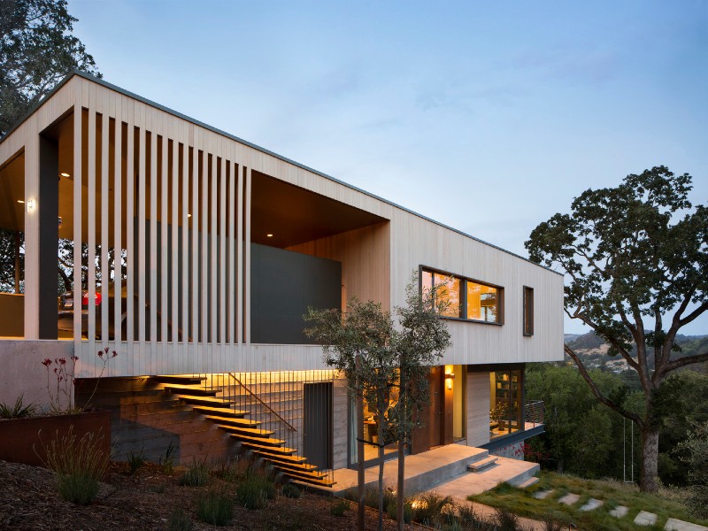
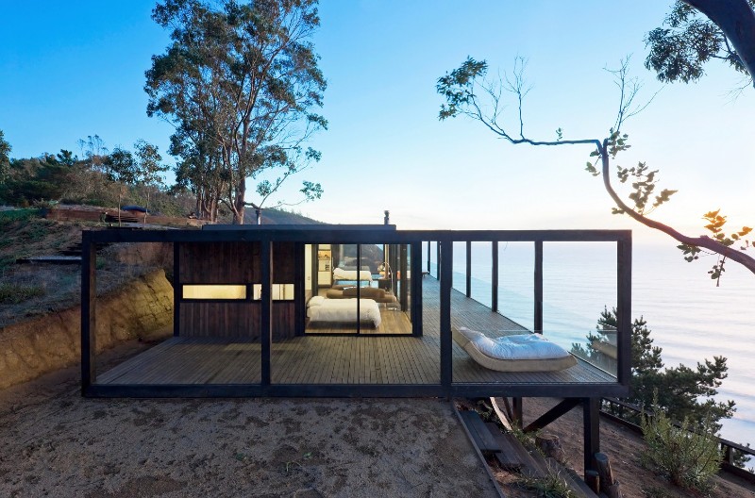
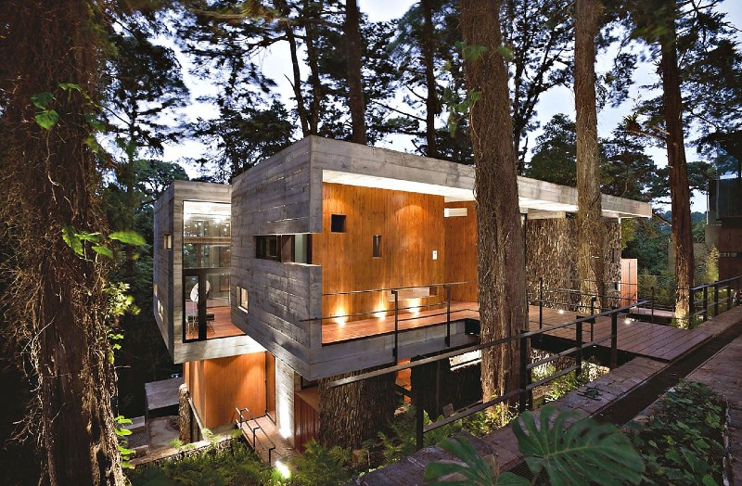
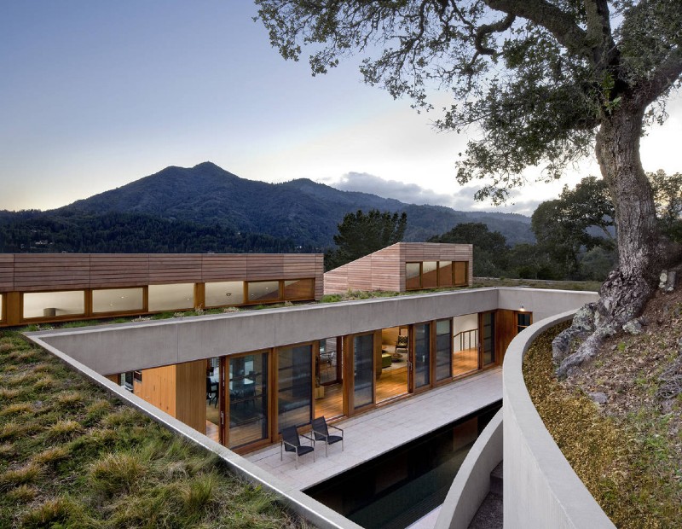
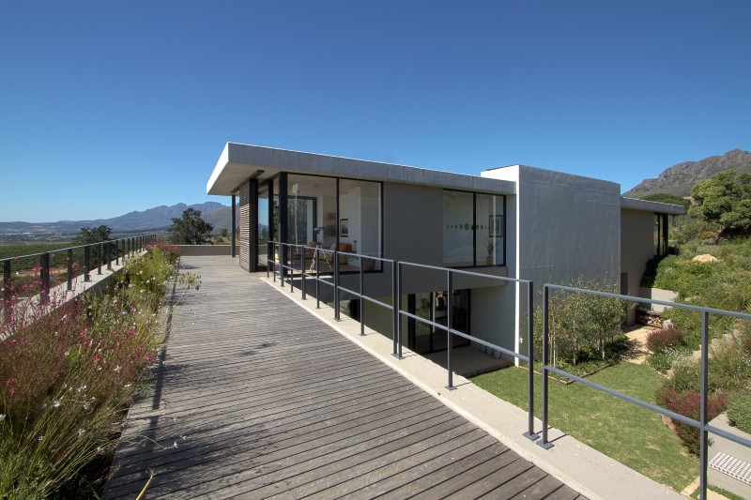
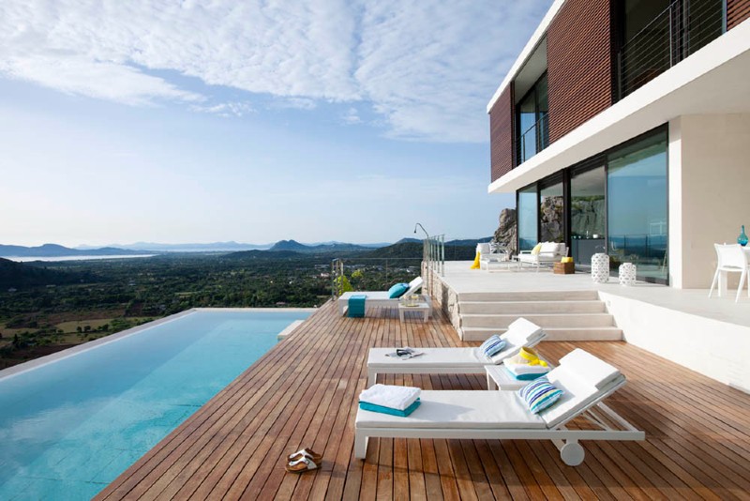
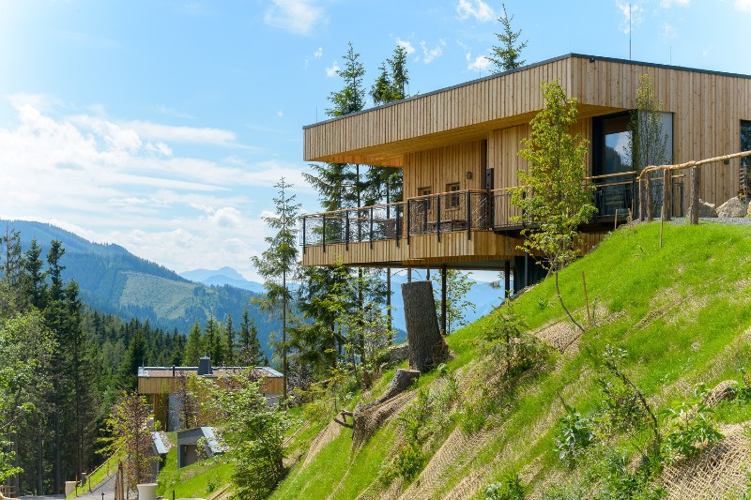
Comments