When building a new home, you must set a process before laying down the foundation. While seeing the construction rise and develop is exciting, you need a good house floor plan. Here are some steps to help.
You Finally Want to Start Building Your Dream Home
Great, you know how your modern house design should look. Super, as it is a start. But there are other aspects to consider, as seen here:
Start With a Project Brief
The first step is to set up a project brief. Doing this sets out the essential requirements for your building project. You set it up before meeting with your design team, which helps attain accurate fee proposals.
Further, it remains an evolving document you can use throughout your project. But before setting it up, remember why you want to build your home instead of buying one. As a result, when using your brief, it provides you with the following:
First, it keeps reminding you why you want your dream house built.
Second, preparing your brief with the following steps mentioned later helps keep you on track.
Third, your brief helps the architecture and design team know what you need and expect from them.
Further, it provides information on the room layouts and the style you want.
Fourth, you can use it to set up a realistic budget to determine the end costs.
Lastly, it helps to set a realistic time frame and provides the architect with added information.
Using your project brief, you can apply the following steps to it.
Do You Want Ready Made Or Original Modern House Plans
Many new homeowners grapple with choosing the right house floor plan. Do you want to use a ready-made one presented by architects online? Or do you want your modern home to be unique, creating an original design?
Well, for a start, you can browse the wide selections presented by Modlust to view the construction and end process. However, we recommend getting professional advice from the designers to help make that choice.
Many have the expertise to provide ready-made or uniquely designed contemporary house plans. In addition, they can help you with your specific needs, from planning, space to appearance.
Understand Your Needs
Create your checklist to decide what is essential in your new contemporary home. You want your living space to feel like home. Then if you work with architects, provide them with your ideas to get feedback.
These include:
The size of your living area.
Who will be living there?
Do you need spare rooms?
Is it essential to have a home office?
Do you need a guest bedroom, basement, laundry room, pantry, sunroom, and more?
Always Plan Your Space
Here you can follow some basic principles:
Placement is essential when planning your dining and living rooms; your designer will help determine the best place. The important thing is it needs loads of light to enter your living area.
Consider using huge windows as solar power providing heat in winter and coolness in summer.
Another consideration is to divide your living area into zones. Doing this allows your night zones, such as bedrooms and bathrooms, to be separate from your day zones.
Another night zone consideration is the family bath, kid’s bedroom, playroom, home gym, and more.
Set Your Budget
Now that you have discussed your modern house plans with a designer, it’s time to consider the money. Then, with your research done and checklist, it is time to add up the costs.
Do not forget to add your down payments, property tax, labor for the construction, and the materials builders will use. Now is the time to prioritize moving things to a wish list if your budget is limited. Or you can discuss it with your bank when applying for a construction loan to cover the basics.
These may include but not cover all costs:
Furnishing
Decking
Driveways
Fencing
The down payment
Internet or media wiring
Your landscaping
Window covering
Or any other upgrades needed
So you will have a building budget covering the land cost, down payment, and the construction—the furnishing budget to fit in with your newly designed contemporary house.
These are window coverings, sofas, appliances, to decorations. Lastly, you need a finishing budget once the builder completes the magics.
With the money, you can remove all the dirt and install a driveway and a deck with fencing.
Factors to Consider Before Developing Your Modern House
Great, now you have your plans and budget set up. Now you need to hire the architect who helped you design your house. Here are some things you should do when you build a modern house.
Hire The Right Architect
The most crucial part of a modern house design is the architect. They combine everything, from the floor plan to building your modern home. As mentioned, you need to discuss your project with them.
Further, they help you hire the best contractors, plumbers, electricians, and interior designers. Finally, they help inspect the construction side and work together to advise on fixtures, finishes, and end costs.
The correct modern architecture designer determines the services you need and provides you with research in their specialties. So check their region to help with your project. Also, look at their portfolio and recommendations.
Meet them in person to help build your modern dream house.
Make Sure to Understand The Government Regulations
You have your architect. Next are the building rules and regulations you need to follow. There are building codes to adhere to when it comes to contemporary homes or any other construction. These include the material, paint color, and more.
Some states even have specific safety measures when starting construction. These building codes oversee the design, maintenance, and alterations of the structure in your area. While the architect, contractors, and designers know these codes, it helps if you’re also updated with them.
Also, read through your contracts before signing to understand the details included. Keep an eye on your payment schedule to avoid being caught off-guard. Lastly, check the construction schedule and the plans as well.
Think About The Resale
Yes, many people build their contemporary homes without considering the resale. While selling is not on top of your list, for now, you still need to consider the real estate market. Anything can happen when living in your modern home.
You may need to relocate for work, and the advantage of selling is essential. So look at the real estate market and consult an agent about the home market in the area you want to build. Discuss your resale value and how much land you must keep available for a yard.
Also, discuss with them what homeowners look for when buying a house. Doing this helps to avoid additional upgrades that lead to overpricing your home.
Cater for That Hidden Costs
So many new homeowners forget to do this. You have your land, house plans, and hired contractors and are ready to start your new construction.
But before you get started, set up a buffer account. It is the same as when you do remodeling. First, provide the crucial material with a constant electricity and water supply.
While saving money, your plans can change throughout the construction, and setting aside some money helps.
What Time of The Year Is The Best Time to Build Your Modern House
Great, now that we have all the important aspects out of the way. When should you start constructing your modern home? The best time is spring to start the construction. You get faster timelines, optimal landscape installation, fewer delays, and improved weather conditions.
Further, it includes your location as well. Here is a breakdown for you to consider:
Start Before the Building Rush
The typical time to start a new modern architectural building is summer. Unfortunately, summer is the busiest time of the year. So builders find it challenging to schedule electricians, plumbers, and contractors. So starting late in spring leaves you backlogged with your construction project. Start your new construction at the beginning of spring to give you a headstart.
You Get Undivided Attention
Starting at the beginning of spring with your modern house design provides you with all the attention needed. Builders and other contractors have fewer jobs and can concentrate on creating your modern house. In addition, you have no weather delays, and builders can hone in on all your concerns.
As The Weather Improves, Costs Remain Low
When summer arrives, the demand for supplies and labor goes up. In turn, the costs are higher. So early spring leaves you with an advantage for constructing in the best weather before the costs rise. Spring storms can become a problem, depending on where you live. But it remains the perfect condition for working outside. As a result, you have more extended workdays, and your modern house will be completed in lesser time.
You Can Extend the Construction Season
If your modern house design is huge and elaborate, it may need a long time to build. Using spring as your starting point helps construction workers make the best of the weather for a few months. Then, they will be able to work from spring right through to fall to complete your modern home.
The above-mentioned contemporary home tips will help you start creating a modern living area you can call home.
What Are The Characteristics of a Modern House Design
A modern house design is high on the list of styles for building construction these days. You get refined architecture from the exterior to the interior. Your contemporary homes follow ecological constraints but apply the rule of light, space, and volume. Further, it needs to meet specific standards as set out here.
Provide Natural Lighting
Light needs to flood through all the rooms naturally. These include large bay windows to bathe the interior all year round with natural light. In addition, you need not switch on lights in the room during the day as they use glazing on the facades.
Further, it helps save power as less electricity is wasted, considering the environment.
Open Floor Plans
Here form and volume play a crucial part in exterior and interior construction. You have great attention in planning the living room, walls, windows, glass doors, and roof to your outdoor living with open floor plans. Therefore, your home design provides a pleasant yet spacious place to live without lacking style.
The architecture designs the living area with a focal point of view on the material used for durability as one room flows into another.
Natural Materials In the Whole Construction
The design comprises modern materials from the exterior to the home’s interior, from steel columns, concrete blocks, and concrete floors to steel trusses with open column spaces. In addition, they use traditional materials differently, from wood on the inside panels to the exterior structural design.
Brick walls or stone while clapboard siding replaces your vertical board cladding in large spaces for smooth planes. The brickwork is simple, and there is no ornament in the planes. Instead of painting wood, they stain it to bring out the natural character.
You see huge expanses of glass to bring in daylight connecting the inside to the outside. Further, all the materials used are sustainable, considering the environment.
You Get Close to the Outdoors
Elements in the home design include sliding glass doors or big pivot doors with oversized windows to connect you with your surroundings. Your living area flows out to the deck or patio for entertaining by simply opening a door.
You Have Flat Roofing
Another highlight of a sustainable modern home is the roof. You mostly find a flat or terrace roof for added living area. It provides a clean yet cubic side to your home and uses less material.
The Home is Energy Efficient
Your modern house design uses a bioclimatic concept to save power. The living area needs to be in harmony with the environment and climate. Therefore, architects use the environment’s resources to reduce power consumption.
So you can enjoy using solar power throughout the year to keep your place warm or cool. In turn, it saves you a lot on your utility bill.
Top 5 Benefits of Constructing a Modern House
When you start to build your modern house, you will benefit from the following:
Your Contemporary Homes are Environment Friendly
You can feel assured that the living room, bedroom, bathroom, right through to the kitchen is earth-friendly. Nothing is wasted in the construction, from materials, AC, and airflow, to the insulation.
Builders maximize the waste of power and recycle energy to reach their goal. These include water-saving plumbing, LEDs, and using recycled and sustainable materials.
Combined with the natural light levels with ample airflow, you save money and help the planet.
Natural Lighting
The modern house design provides enough room to provide natural lighting inside. These include huge windows with smaller ones placed on multiple sides of the home. With the natural lighting levels, you have enough sunlight to see without using electricity.
Comfort and Spacious To Move Around
With the utilized expanse, it complements the whole structure. One thing is sure you will not bump into each other passing by. The ceilings are high, while the corridors and hallways provide airflow for comfortable living and moving.
Your living area is limited to the inside and connects with the outside, bringing nature into your home.
You Get a Minimalist Design
Modern homes shine as it provides a balance between structural efficiency and design. So you get an aesthetically pleasing view inside and out.
The exterior is bold with flat roofing elements, natural wood/stone/metal, with glass, and has sharp yet clean lines.
So you get no add-ons making your modern homes look like an ornament. Thus, when you look at the minimalist design, it all comes down to a living area that is:
Reductive
Uncluttered
Monochromatic
Simplicity
When designing your modern living area, it all comes down to keeping things simple yet uncluttered while accentuating your room’s architectural features.
Saving Power Costs
When planning on constructing your new home, one thing you will save is your power costs. Your home is optimized with energy efficiency in mind. These include the appliances in your home, insulation, air sealing, lighting, heating, cooling, and water heating, to the windows/doors and skylights used.
So if you are already living in a home without saving electricity, why not check out this handy auditor to check your power use score? It is a national rating system provided by the U.S. Department of Energy. With it, you can determine your rating of the current efficiency in the house.
Further, it helps with a list of where you can improve savings. Finally, your score reflects the efficiency of power based on the structure, cooling, heating, and hot water system you use.
Customization Is Plentiful
Whether built or pre-owned, choosing modern homes leaves plenty of room to customize them according to your needs. For example, if you want to expand to build more outdoor features or include a pantry, it is possible with a modern floor plan.
Final Thoughts Modlust
We hope the steps to constructing your first home help create a comfortable modern living space for you and your family. When done creating your home, the last thing is to have it inspected, as you cannot move in yet.
So it helps if you had the certified go-ahead that it is inspected and approved. While your modern homes are periodically inspected during construction, it still needs a final inspection. You cannot occupy your home before this is done.
So make sure to get your Certificate of Completion and Occupancy. It helps if you had this done by a local government building department or a state-licensed inspector. You must schedule the inspection, and not the builder’s responsibility.
Once you have the certification, you can enjoy your new modern home with your family. So are you going to make that journey? Or do you prefer buying your modern home from a real estate listing?
Whether you decide to construct or want to buy a custom home, check out the architects, a listing of homes for sale, and builders available on our site.
Frequently Asked Questions
In 2023 a new home design with construction can cost you $150 per square foot—the average cost for a 2,200-square-foot home is $281,000.
The cheapest house plan is a simple box as you stick to rectangular floor plans making the design simple. Building up is cheaper than constructing contemporary homes that sprawl out.
You can build your dream home design using the ranch style, which is cost-effective and efficient. It has a rectangular shape, and the layout reduces building complications.
Start with a straightforward floor plan that is open to provide you with a flexible area to live. The roof needs to be simple and have large windows with the intention placed on the interior area for storage with simple details and a neutral palette.
Building up is more affordable with a two-story house, and when remodeling a one-story, it is cheaper to build out.
A modern house design has clean lines with geometric shapes filled with luxury using simple shapes.
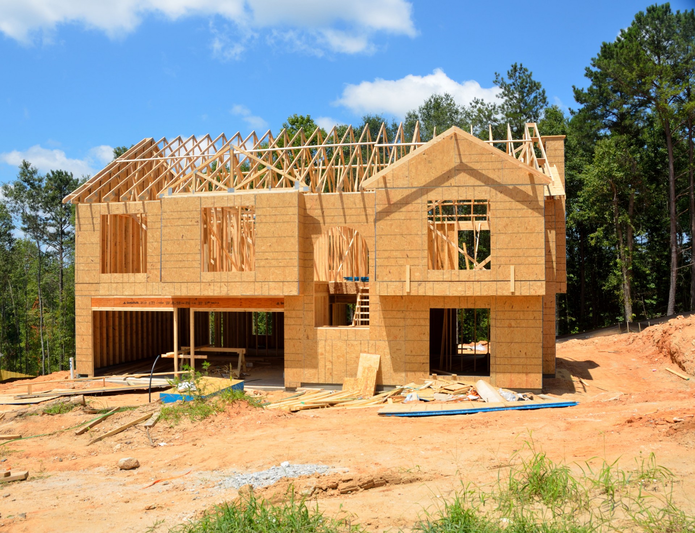
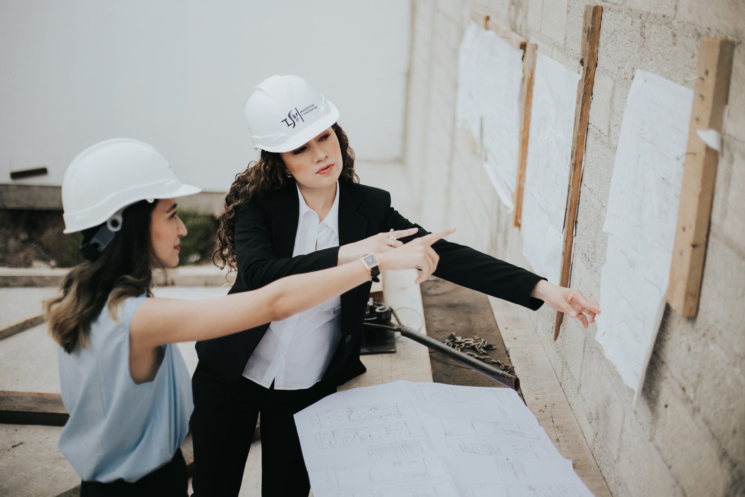
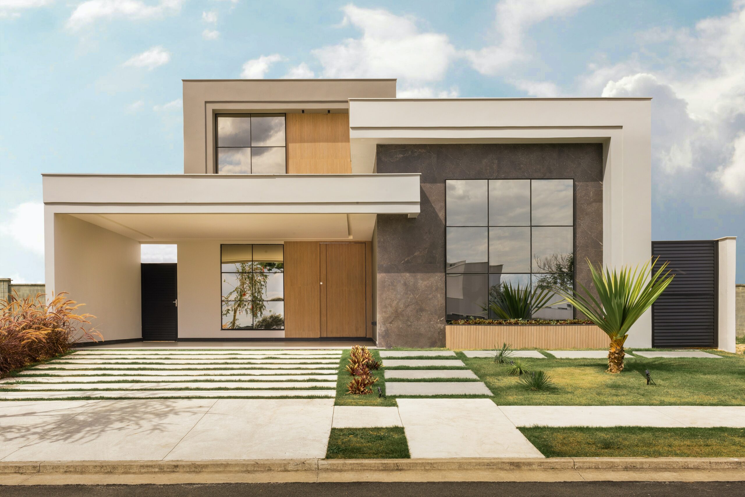
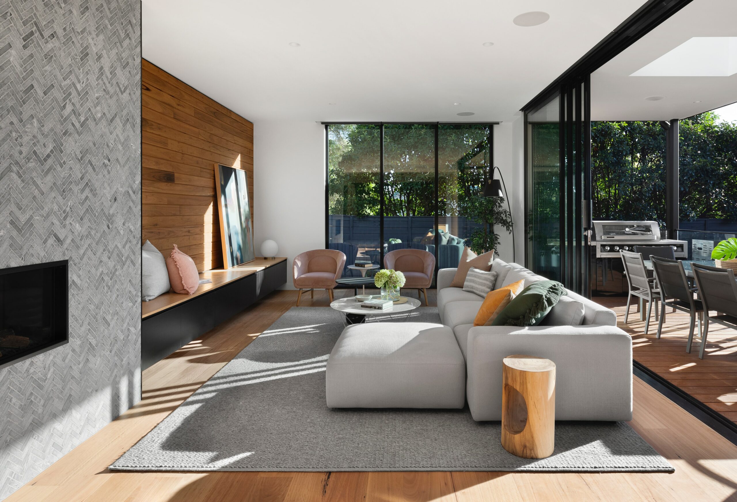
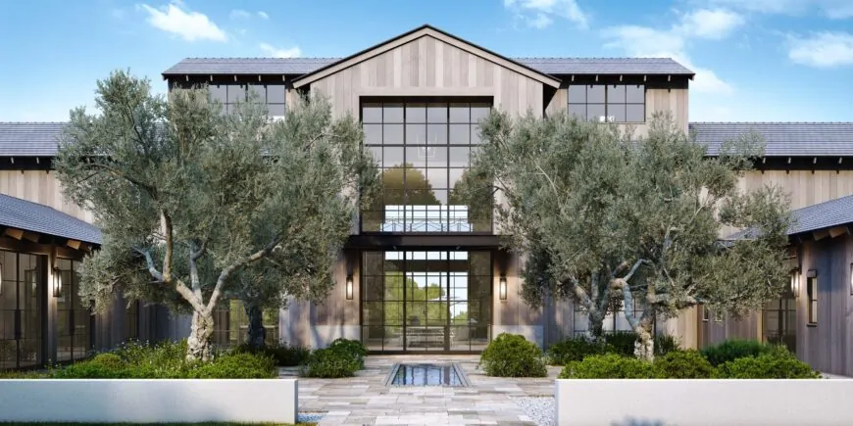
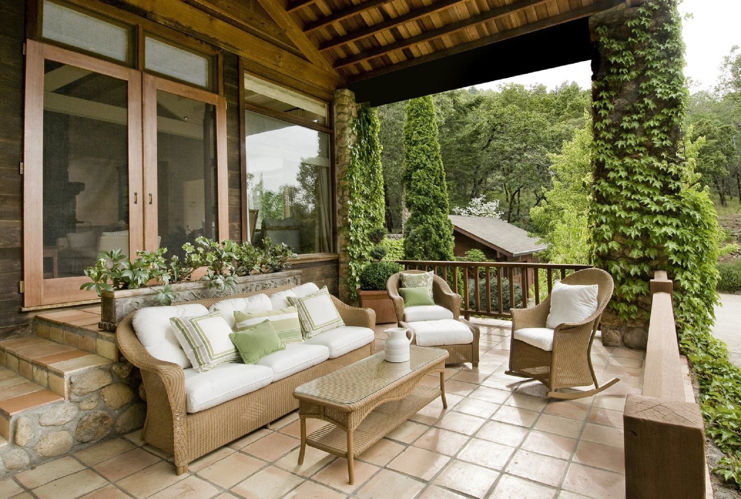
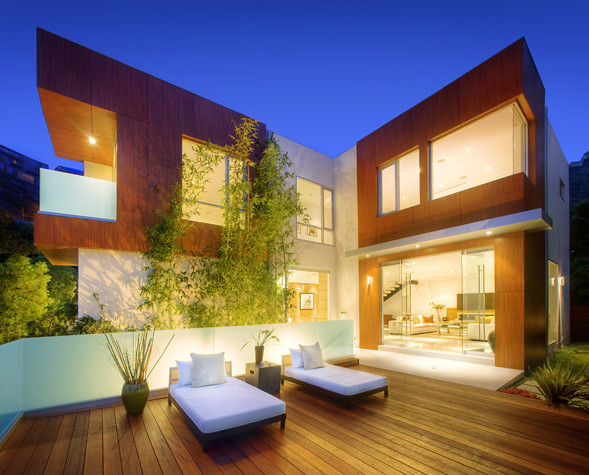

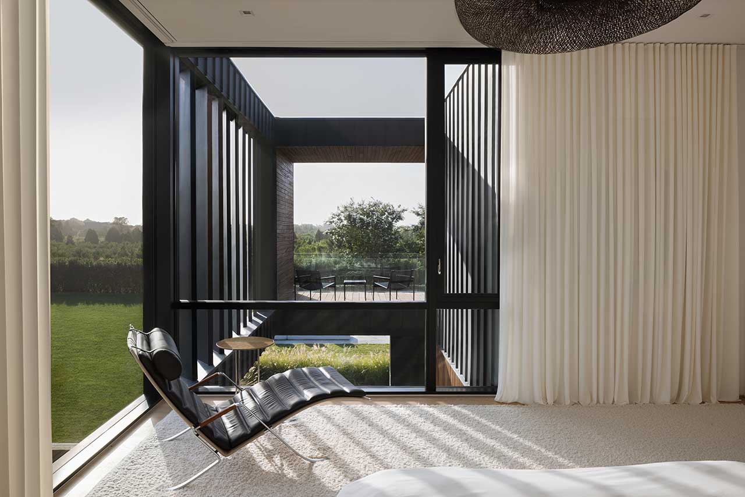
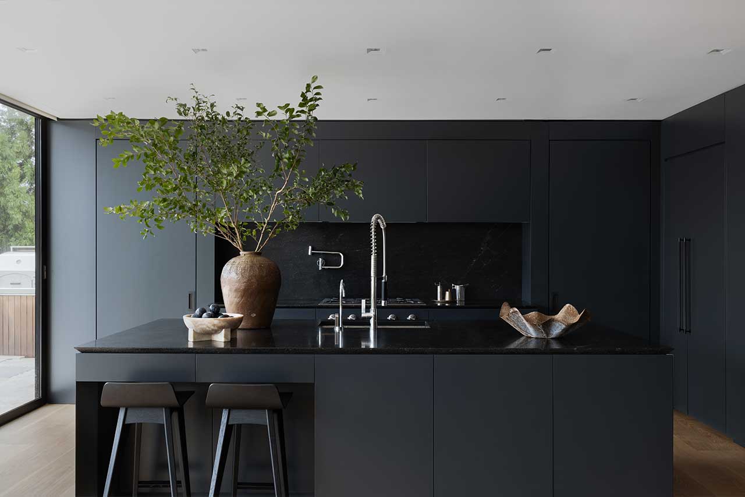
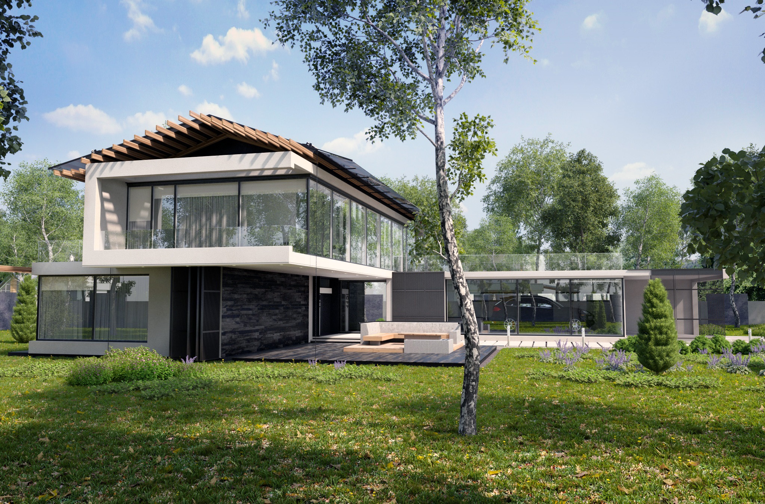
Comments