You must agree, we all dream of living in a modern house, right? Yes, a home design with modern architecture lets in natural light with a master bedroom and spacious living space.
The truth is that you can make your dream come true to live in gorgeous modern house designs. You can by looking at some of these fantastic styles right here.
Gorgeous Modern House Designs
When it comes to a modern home, you can find a house design that fits your lifestyle, as seen here.
![]()
When selecting the following modern house designs, we did it according to our taste. But as you also have your own taste in modern homes, you do not always need to agree with us. But you can admit that these modern homes are drop-dead gorgeous.
Meera Sky Garden House in Singapore by Guz Architects
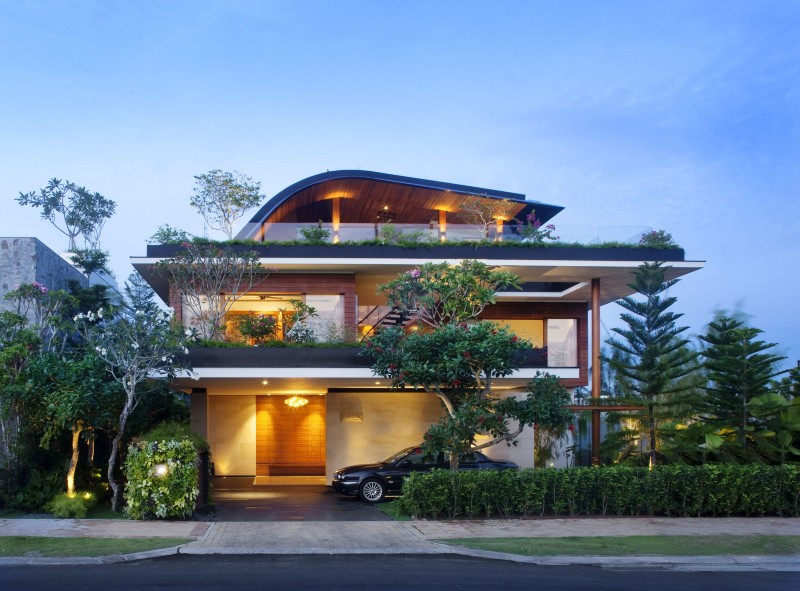
The Meera house, devised by Guz Architects, is an excellent example of building a modern, eco-friendly home. The modern house design has an amazing style surrounded by large shaded areas of glazing to reduce the use of artificial lighting.
You have a big acrylic window on the basement level, allowing light to flood inside while diffusing the harsh sunlight.
In addition, there is a garden overhanging the story below on each level, providing enough shade to prevent overheating.
With roof gardens found on every level, it provides quality of life while still providing access to the interior spaces with views of the sky, garden, and sea.
Through the center of the house design, you have an open-air stairwell to encourage ventilation and improve the air quality. These architects deserved every award they could get for this house design.
Wall Home in Hillsdale, NY Design
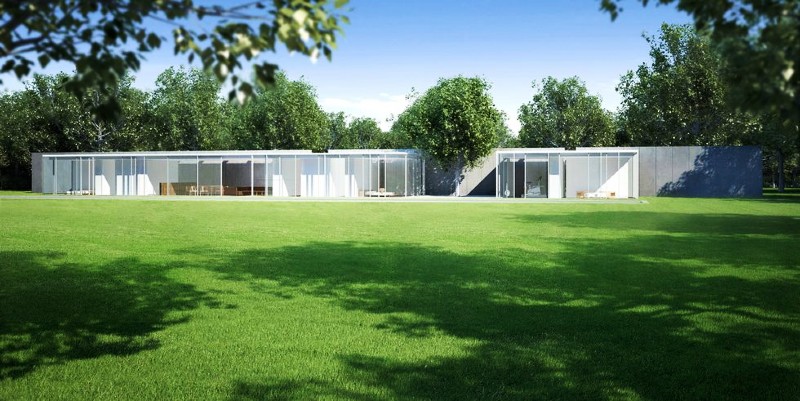
Looking at the wall in Hillsdale, NY, designed by Messana O’Rorke, you would not expect a home on the other side. Yes, the modern home is a sight to see and not expected. It is a massive concrete wall built into a public realm.
A single opening in the wall provides access to the inside based on a simple box form with glass walls. The house is designed with the shadow of the trees. You see the clouds dashing throughout the day and greet you with a moonlit night.
It is a three-bedroom home arranged along a wall that commutes into different spaces. An open-sided courtyard separates it from the main building to enter the gym and guesthouse. The large pool makes a massive impact as you would not expect it there.
The master bathroom, dining room, and kitchen are spacious so no one will bump into each other. Our common opinion is that this house design outdone itself and made a huge impact on us.
The Ultramodern Glass Pavilion by Steve Hermann
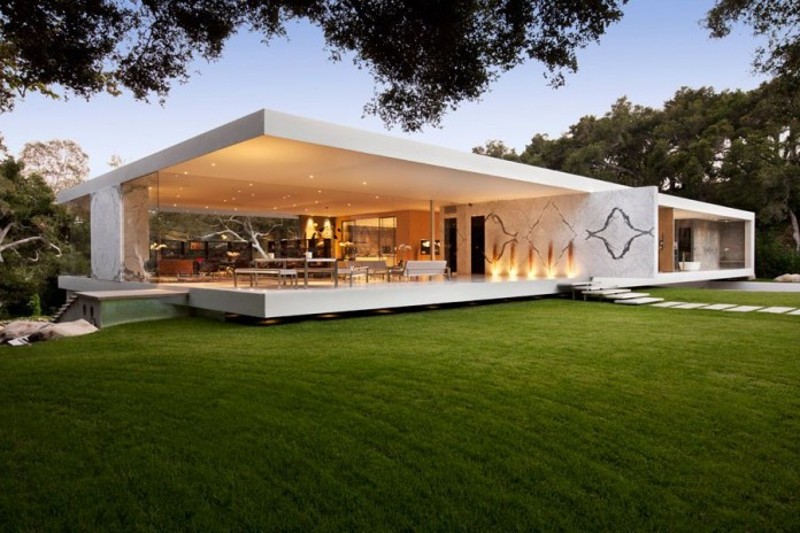
This house, designed by Steve Hermann, sets the bar high for modern architecture when you look at this house. The home you find inside a 3.5 section of land with oak forests and under the rooftop this home is pretty amazing.

Yes, the house is entirely made of glass to bring nature indoors. Yet, our shared opinion is that it spells luxury with the steel pillars that make the home look like drifting over grass.
The vast glass boards are star-fire clear glass, and the kitchen and shower have famous names like Antonio Lupi, Poliform, and Varena. The light shines into every part of the home from the exterior.
Cool Blue Villa by 123DV
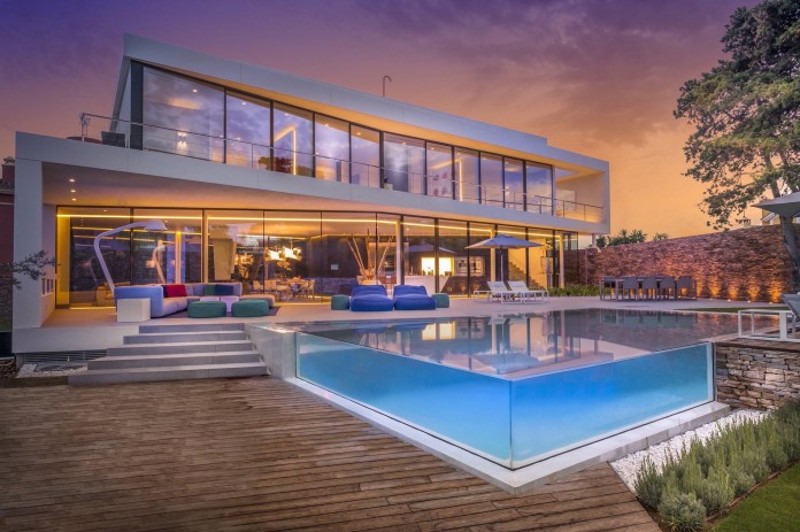
For some stylish inspiration, this modern house by architecture 123DV will surely illuminate your dreams. The home surrounded by the Mediterranean Sea is charming for a year-round holiday experience.
From the street side, the shape of the home looks a bit aloof, but once you open that door in the wall, your breath is taken away. It surprises you every time you step from the exterior to the interior. The first surprise is stepping stones in the water, providing an entrance to a unique living place.
There are transparent looks applied with glass with very long sight lines. You find no steel structures present but blocks of glass walls. The next surprise is the swimming pool channels water from downstairs to upstairs along the living area.
On the roof is an outside shower to enjoy gazing over the sea. Everything about this modern home screams style. The building material used is wood and natural stone to give you comfort and warmth. There is a tailor-made cooking island and a leather seat transforming into a private home cinema system.
All devices you operate with a smartphone, from the lights to other fixtures. One thing is certain: 123DV are good architects to bring someone’s personality into this house. These modern house designs are pretty amazing.
Ultramodern Shell Residence by ARTechnic Architects
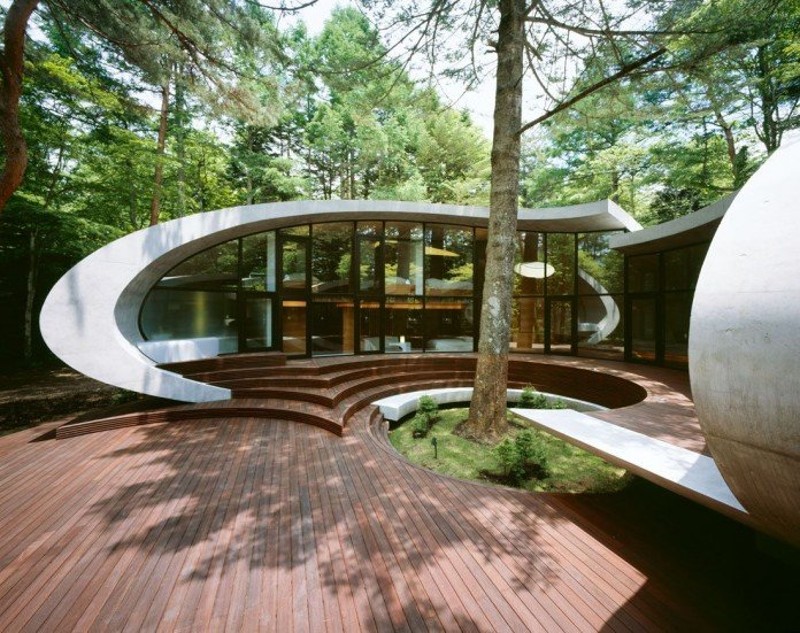
The Shell Villa is a spectacular modern home with charming details designed by ARTTechnic Architects. The curved concrete structure looks like a spaceship dropped in the forest. But once you enter the interiors, you find floors with separating walls and ample furnished rooms.
The house is in the sink with Mother Nature, with a comfortable living environment. You find a central control system for the electrical equipment managed by three buttons. The floor has custom heating and also has a cold-draft blocking system.
To add to the house design, you find it created around a giant fig tree with a row of pine trees.
V4 House by Studio MK27
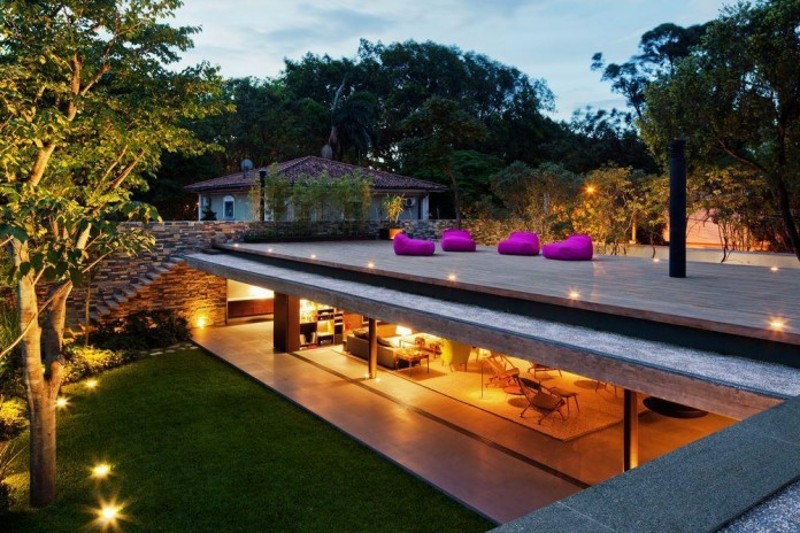
Nothing beats this villa in Brazil’s Sao Paulo when it comes to modern house designs. A floating staircase is built into the brick wall leading to an outdoor lounge roof terrace from the ground level.
The modern home has retractable glass doors to immerse yourself in the surroundings. In contrast, the interior style is laid back with vintage furniture with natural wall textures to compliment the stone and concrete.
We agree that Studio MK27 makes a colossal room look modern with ample space to move around.
Arc House by Maziar Behrooz Architecture
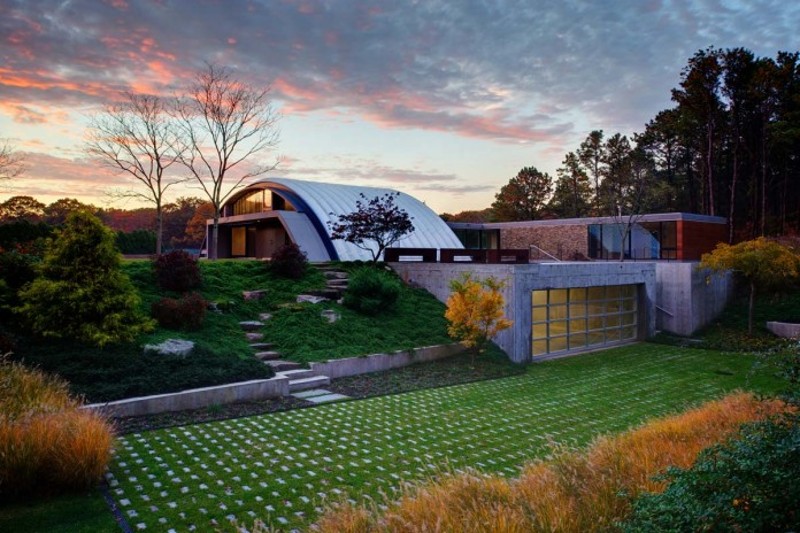
The shape of this home design is the residence of a single-family house with a ground floor and a lower cellar. You find the arch’s kitchen, dining, and living areas with an open-plan design. What defines the interior is the kitchen count, low furniture the staircase.
The bedrooms in the flat-roofed section with insulated panels connect with a bridge. While the layout is simple, it can accommodate horizontal add-ons. Further, it has a green roof with a geothermal HVAC system.
Kloof Road House in Johannesburg
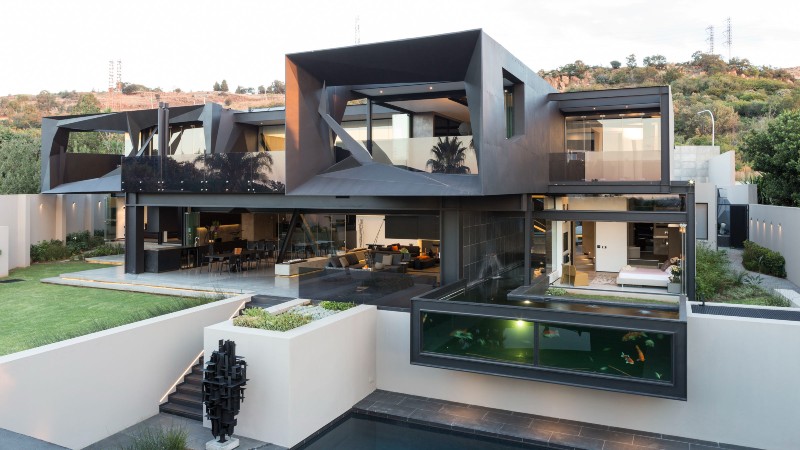
The house located in Bedfordview, Kloof Street, Johannesburg, is the latest creation of Nico van der Meulen. The home makes provision for views of the outdoors with entertainment. The house used to be a modest single building, but now, with the addition, it is spacious.
Every room in the interior opens up to the outdoors and links with the landscape. The architects used decorative steel to connect the old with the new parts of the residence. Steel and glass are prominently seen from the boundary walls to the interior.
You find the living area to kitchen in an open floor plan merging. At the entrance, you notice natural timber to create warmth. Everything inside this house, from the windows, lighting, and glass to concrete, defines the angles.
The residence has four en suite bedrooms, two kids’ rooms, and a downstairs guestroom. The main bedroom is upstairs with a massive balcony with views of the garden. Nico van der Meulen makes beautiful modern homes.
Tangga House by Guz Architects
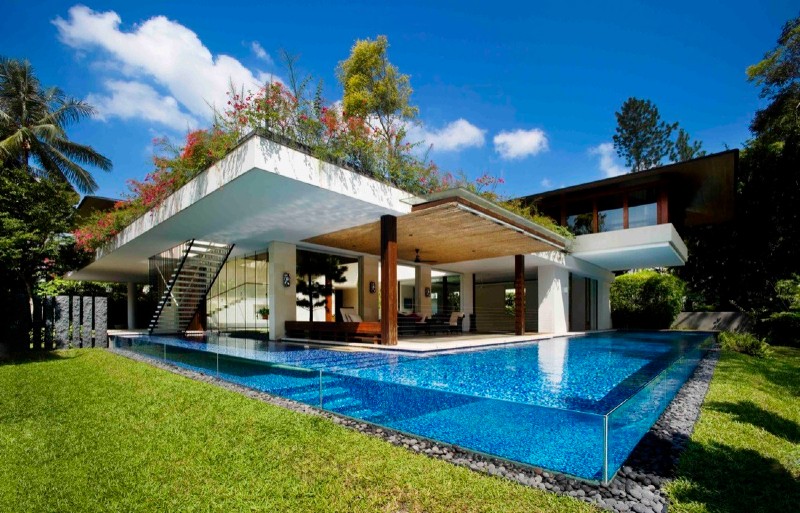
The modern home is a courtyard house laid around a garden with double-height stairs, with the entryway creating a focal point. The l-shape design provides open space with natural ventilation, providing a courtyard view.
The house you find is surrounded by gardens, bringing the outdoors inside. The structure has a large roof, creating an indoor-to-outdoor space leading to the pool wrapped around the two sides of the building. From the exterior, you must agree that the modern pool design is impressive.
The Willow House by Guz Architects
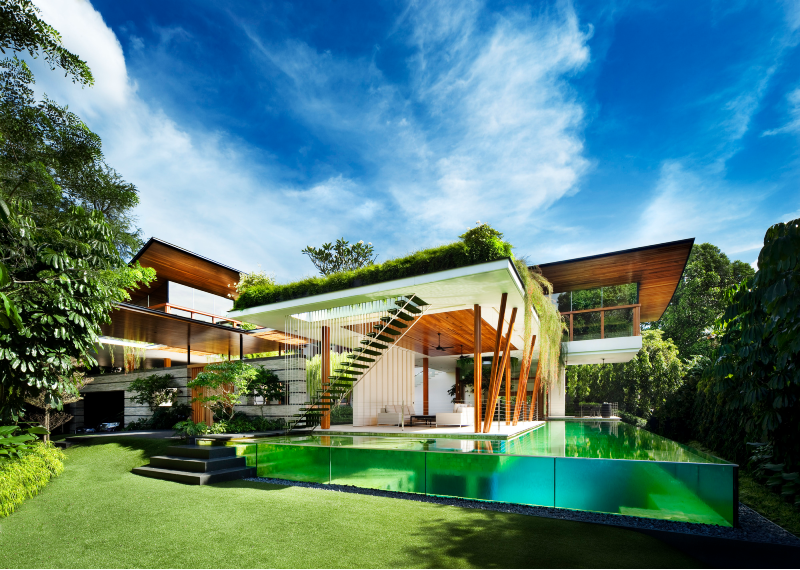
This is another house design by Guz Architects found in Singapore. The green-laden modern home provides an open space that resembles more of a park. The open-style floor plan flows into the surroundings of the pool and pond.
You find trees growing in harmony between the levels providing a Zen feeling. The modern home’s gray stone with crisp black and white wood looks fabulous. Everything in this house design is green to make the residence connect with nature.
Dalvey Road House by Guz Architects
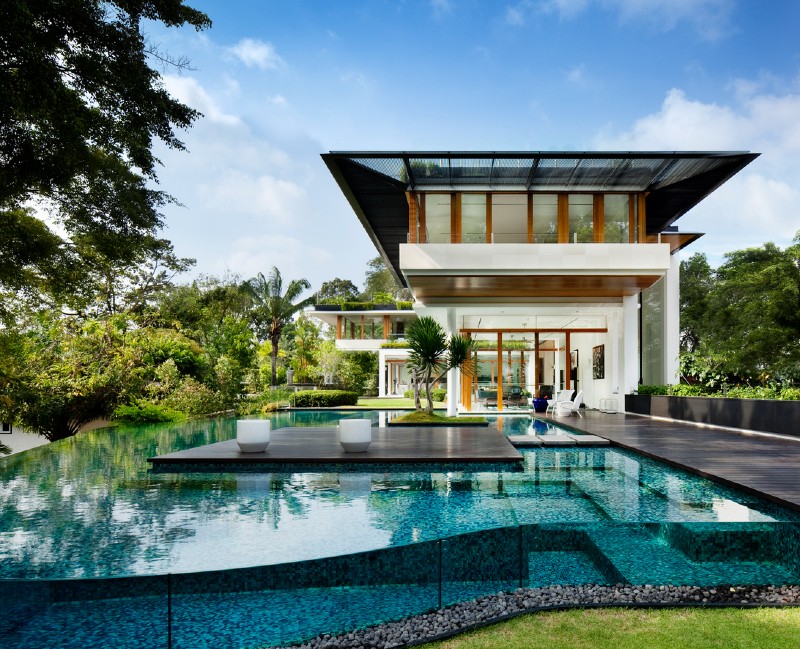
Yes, you guessed right, this is another modern home from Guz Architects. It is the residence of a large family of grandparents and three adult children with their families. The house splits into various levels and wings for dining and entertaining.
The grandparents have a private sanctuary on the ground floor with their living quarters leading out to the pond. You see the family dining and living areas with an elevated garden area on the first story. On the second story, you find the bedrooms with landscaping views.
Ultramodern Iniala Luxury Beach House by A-cero
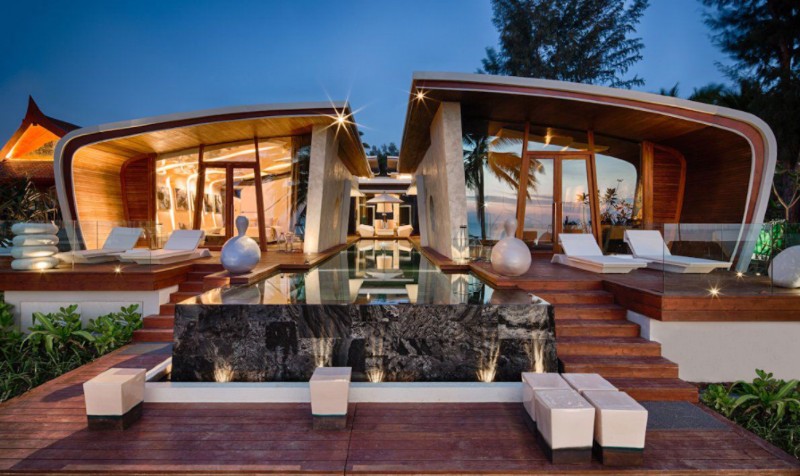
Lastly, this house is decorated by A-cero Interior Design surrounded by calm sands and blue waters. They designed everything from the furniture to the fixtures. A-cero created everything for two rooms in the luxurious hotel sharing a swimming pool.
They used vertical and horizontal lines for the other room in one room. The furniture has curved lines with natural wood used in the floors and walls to create the spaces. Even the disposition of the elements in each room is changed.
You may also check our Modern Black Houses article for a spectacular modern house design.
Frequently Asked Questions
A modern home typically emphasizes clean lines, minimalistic design, and the use of materials like glass, steel, and concrete. It often features open floor plans and a focus on functionality.
The cost of building a modern home can vary widely depending on factors like location, size, and materials. Some modern designs may use high-end materials, which can increase costs, but more affordable modern designs are also available.
Modern homes often have large windows for natural light, open spaces, flat or low-pitched roofs, and a minimalistic aesthetic. They may also incorporate sustainable and energy-efficient elements.
es, you can certainly have a traditional interior in a modern house. Many homeowners blend modern exteriors with classic or traditional interior design elements to create a unique look.
Modern homes often incorporate energy-efficient features such as LED lighting, high-quality insulation, energy-efficient appliances, and passive solar design to reduce energy consumption.
Many modern houses are designed with sustainability in mind. They may include features like green roofs, rainwater harvesting, and the use of eco-friendly building materials to minimize their environmental impact.
Comments