The A-frame house’s triangular shape and sloping rooflines have captivated homeowners and architecture enthusiasts for decades.
These houses were seen in World War II but popularized in the mid-20th century; this unique architectural style has stood the test of time and continues to evoke a sense of charm and nostalgia.
Whether you are considering building your A-frame retreat or curious about this iconic architectural style, join us to uncover the fascinating world of A-frame homes.
Exploring A-Frame Houses
Today, the A-frame house continues to evolve and adapt to the needs and tastes of modern homeowners. Architects and designers have embraced the A-frame as a canvas for creativity, incorporating innovative materials and sustainable features.
From sleek, minimalist interpretations to rustic cabins in nature, A-frame houses offer various design possibilities to suit different lifestyles. These simple, modern homes comprise a typical A-Frame with a sloping roof and vertical walls to create an open space.
But in most cases, you get less interior space within the front and back walls.
Benefits of a Prefab A-Frame House
So, why should you build an A-frame house to make it your dream home? We can explain why these homes are so popular in snowy areas to use as ski chalets, wooded areas, and even farmhouses.
Unique Aesthetics: The Delightful Charm of A-frame Architecture
One of the main draws of an A-frame house building is its distinctive and eye-catching appearance. The A-shaped roof and triangular shape create a sense of whimsy and character that sets them apart from conventional homes.
Efficient Use of Space: Maximizing Living Areas in A-frame Houses
Despite their compact footprint, A-frame houses excel at utilizing space efficiently. The triangular shape provides ample storage space and allows for creative interior layouts. You can enjoy additional living or sleeping space with a sleeping loft design. The vertical orientation of the A-frame also contributes to a sense of openness within the interior. Hence, you can have the ground floor with large windows and a tiny top floor connected with stairs.
Embracing the Outdoors in A-frame Living
With large windows along the front and back walls, A-frame homes invite abundant natural light into the living spaces. The sloping roof also creates an opportunity for efficient ventilation, allowing for the circulation of fresh air and a connection to the outdoors. These features enhance the overall ambiance and contribute to energy efficiency and a healthier living environment.
The Sturdy Framework of A-frame Homes
The triangular shape and the steep roof pitch allow for efficient load distribution, making construction resilient against heavy snow loads or strong winds. This durability, paired with quality building materials and construction techniques, ensures that your A-frame house will stand the test of time. The best part is the exposed wood, using fewer materials during the building process, not to mention fewer roof repairs.
Building an A-frame House: Essential Tips and Considerations
When deciding to assemble an A-frame home, a few considerations exist when spending money. You can construct the home on a piece of property to use as a second home or use these frame houses as your permanent home. Still, it all comes down to you and your family. Here is an idea and tips to get you started.
Choosing the Perfect Location for Your A-frame
When selecting a site for A-frame houses, consider the landscape, orientation towards sunlight, and proximity to amenities. Take advantage of natural features like scenic views or mature trees that can enhance the overall appeal of your home. It’s also important to check local building regulations and obtain necessary permits before starting construction on a property.
Foundation and Structural Considerations for A-frame Construction
A solid foundation is essential for the stability of your A-frame house. Depending on the soil conditions and local building codes, options such as concrete slabs, crawlspaces, or full basements can be considered.
Additionally, consulting with a structural engineer during the design phase is crucial to ensure that the A-frame structure meets all safety requirements, whether you build an A-frame from scratch or choose an A-frame kit.
Choosing the Right Materials
Choosing materials for your A-frame house can significantly impact its aesthetic appeal, durability, and maintenance requirements. Wood is popular for its natural warmth and charm, while steel frames offer strength and a more modern look. Alternatively, innovative prefabricated materials combine sustainability and ease of construction.
Designing the Interior Space
Consider the space’s unique shape and height when designing your A-frame house’s interior. Open floor plans work well to maximize the sense of openness and flow, while strategically placed furniture can define distinct living areas. Explore creative storage solutions like built-in shelves or under-the-stair storage to make the most of every nook and cranny.
DIY vs. Professional Construction
When considering a house structure with an A-frame, options are available to make it affordable. Both options come with advantages and disadvantages to consider. Remember, these homes have high ceilings, which you need to consider.
Pros and Cons of DIY A-frame Construction
Building an A-frame house on your own can be an exciting and fulfilling adventure, but it’s essential to consider the pros and cons before taking the DIY route.
Pros:
Cost Savings: DIY construction saves money on labor costs, which can be significant.
Flexibility and Creativity: With DIY, you can customize your A-frame, adding unique touches and personalization.
Sense of Accomplishment: Completing a construction project yourself can be incredibly satisfying and boost your confidence.
Learning Experience: Building your A-frame allows you to gain new skills and knowledge about construction.
Cons:
Time and Effort: DIY construction can be time-consuming, mainly if you have limited experience or help. It requires a significant investment of your time and energy.
Skill Requirements: Constructing an A-frame house demands a certain level of construction knowledge and skills, especially for framing, roofing, and electrical work.
Risk of Mistakes: Without professional guidance, there’s a higher chance of making mistakes that could impact your A-frame’s overall quality and safety.
Before deciding on a DIY project, evaluate your abilities, available time, and willingness to invest in learning and acquiring new skills. You will also need the right tools to start your undertaking. DIY construction can be rewarding if you’re confident in your abilities and ready to take on the challenge.
Selecting the Right Team for A-frame Construction
Hiring contractors is an excellent alternative if DIY construction doesn’t appeal to you or you lack the necessary skills. When selecting a team for your
For an A-frame house, keep these considerations in mind:
Experience: Look for contractors with expertise in building A-frame houses specifically. They should have a track record of successful assignments and a deep understanding of the unique challenges of the A-frame edifice.
Specialized Skills: A-frame buildings require skills working with unconventional angles and frames. Ensure that the contractors you hire possess these technical skills.
Reputation and Reviews: Research the contractors’ reputation by checking online reviews, asking for references, and looking at their portfolios. Choose professionals who have a solid reputation and positive feedback from previous clients.
Licensing and Insurance: Verify that the contractors hold the necessary licenses and insurance coverage to protect you and your property during the building process.
Clear Communication: Effective communication is crucial for a successful building scheme. Look for contractors who listen to your ideas, provide clear explanations, and keep you informed throughout the process.
Remember to obtain multiple quotes and thoroughly evaluate each contractor’s proposal to ensure it aligns with your needs, budget, and timeline.
Permitting and Legal Considerations for A-frame Home Builders
Before diving into your A-frame building project, it’s essential to understand and comply with the permitting and legal requirements involved.
Here are some key considerations:
Building Codes: Familiarize yourself with your location’s building codes and regulations. Different areas may have varying requirements regarding structural design, safety features, and materials.
Permits: Determine which permits you need for your A-frame structure, such as building permits, electrical permits, and plumbing permits. Contact your local building authority to obtain the necessary permits and ensure compliance.
Environmental Impact: Consider any ecological restrictions or regulations affecting your A-frame building. Some areas have specific guidelines to protect natural resources or preserve historic structures.
– Homeowner’s Association (HOA): If your property falls under an HOA jurisdiction, consult their rules and regulations to ensure your A-frame design complies with their guidelines.
By understanding and adhering to these permitting and legal considerations, you can avoid potential setbacks and ensure a smooth building process for your A-frame house.
A Convenient and Affordable Option for Building
A-frame house kit provides an excellent solution for those seeking a more convenient and cost-effective option. These kits are pre-cut, prefabricated packages that contain all the necessary materials and components to construct an A-frame house.
10 Best A-Frame Houses You Would Like To Own
A-Frame in Maurice River, New Jersey
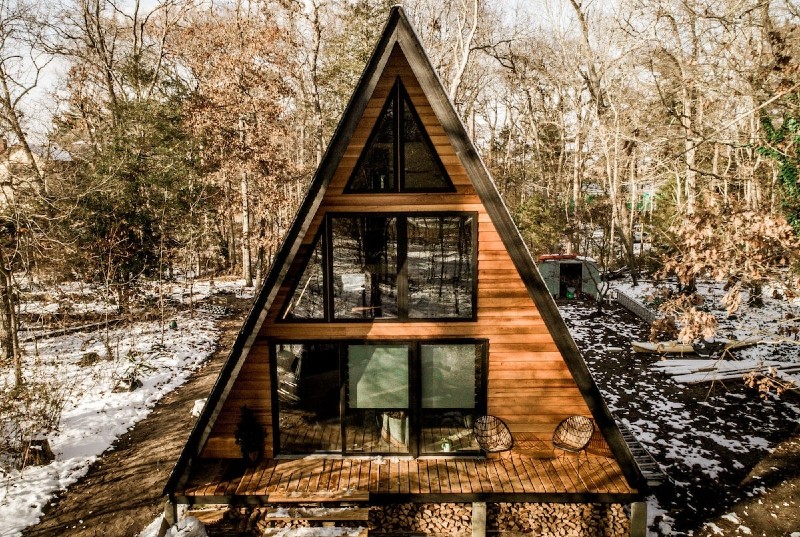
The A-frame house is designed in a Scandinavian Modern style with concrete, black, white, and plywood and contains an industrial kitchen. The interior space with large windows is a standout in this structure.
Avrame Trio 100
This model has 1047 square feet of floor space from the ground floor to the loft bedroom.
The Ayfraym Tiny
This prefab A-frame cottage seems roomy and warm, with huge windows for plenty of natural light and a vaulted ceiling. Building an A-frame from the ground floor using the right tools is affordable.
Lushana Villa Massive
This Cabin is outfitted with power outlets and lighting. The wooden exterior stands out in these frame houses.
Avrame Duo 100
The Cabin has a floor area of 613 square feet, which is just enough space for you to build up your rustic retreat in the woods from scratch.
Big Bear City A-Frame Cabin in California
Cabins have a simple yet very functional design and layout that boasts a cozy interior with a comfortable living room space. You can see it throughout this design, even when it does snow.
Nordic minimalism in Garden Valley, Idaho
This two-bedroom has midcentury modern elements and Nordic minimalism within the Boise National Forest. Imagine living in frame houses in wooded areas.
Northern California A-frame
This A-frame house features a luxurious setting as a five-star hotel.
Blue A-Frame Cabin in Grant, Colorado
The Cabin has two bedrooms and plenty of outside living space in this A-frame, including two decks and a porch area.
Three-bedroom A-frame in Breckenridge, Colorado
This three-bedroom A-frame from the 1970s has been restored and has a hot tub with views of the surrounding forest.
Three regular bedrooms A-Frame in Rockbridge, Ohio
With a complete wall of geometric window panes, numerous skylights, and even a king-size bed.
A-Frame Summer Camp in Skykomish, Washington
One double bed and three single beds fit like a puzzle piece among the rafters in the upstairs loft.
Frequently Asked Questions
Yes, homes with A-frames are suitable for year-round living. A-frame houses can provide comfort and functionality in all seasons with proper insulation, heating, and cooling systems.
Absolutely! One of the advantages of A-frame houses is their versatility and adaptability. You can customize the interior layout to suit your living needs.
A-frame kits can be an excellent option for beginners or those with limited building experience. These kits typically come with detailed instructions and everything you need.
The cost of building an A-frame house can vary depending on location, size, materials, and design complexity.
The main cons are limited space, challenges with temperatures as the heat rises, and limited customization.
If you want to build an A-frame house, deciding whether to hire an architect to design your home is crucial. Working with an architect can offer several benefits. They have the expertise to ensure your design meets safety requirements.
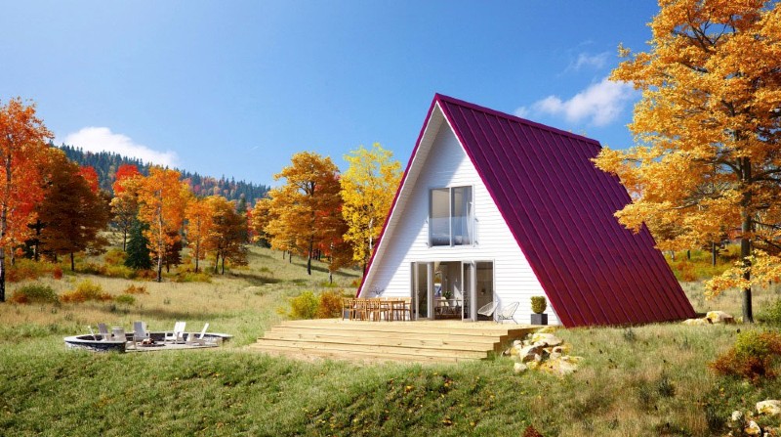
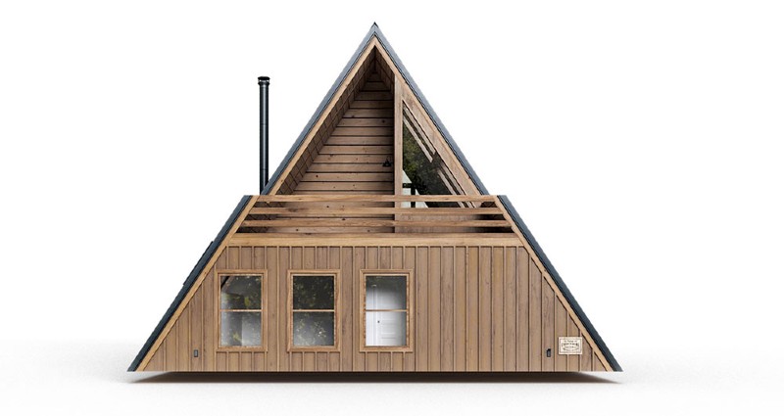
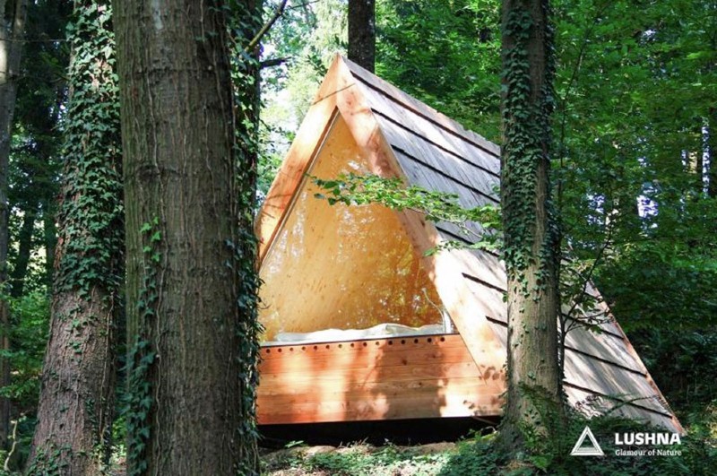
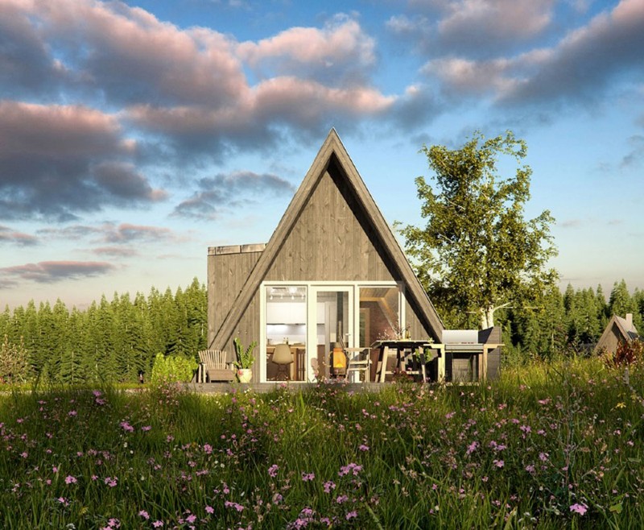
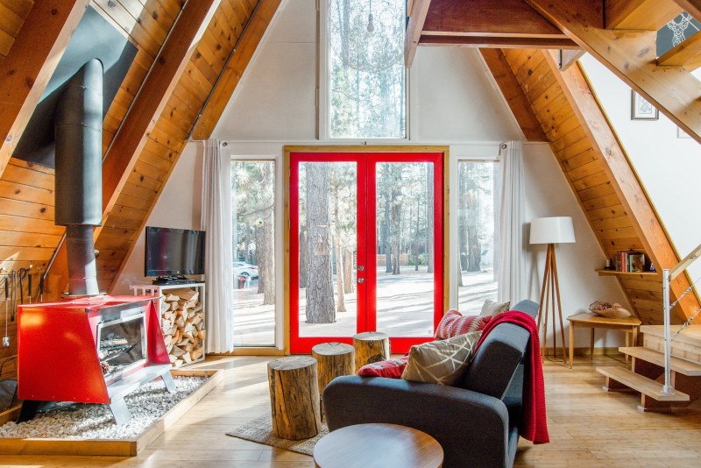
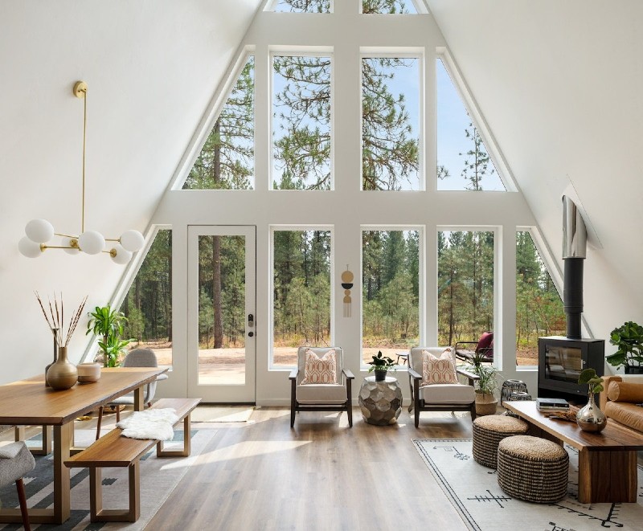
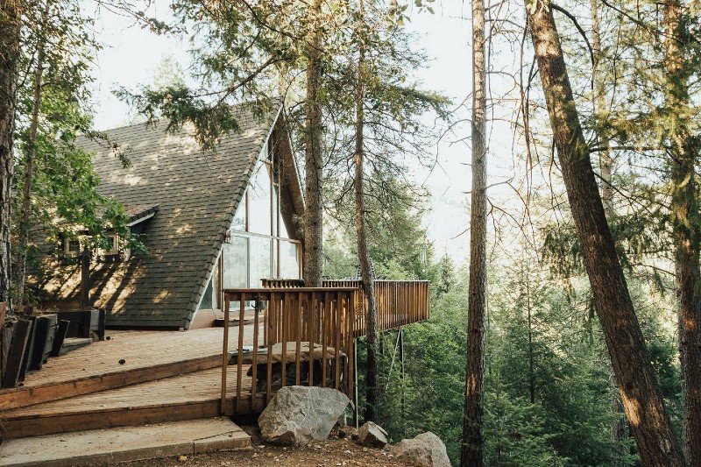
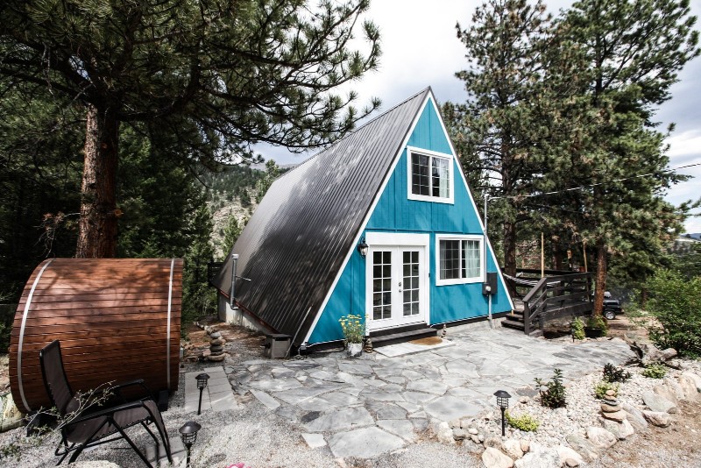
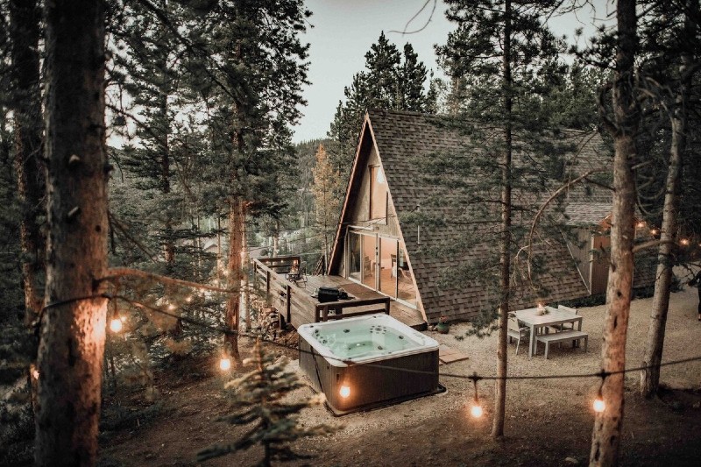
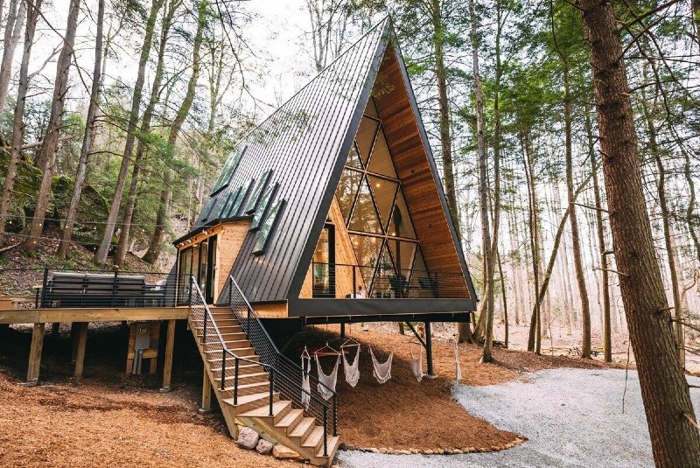
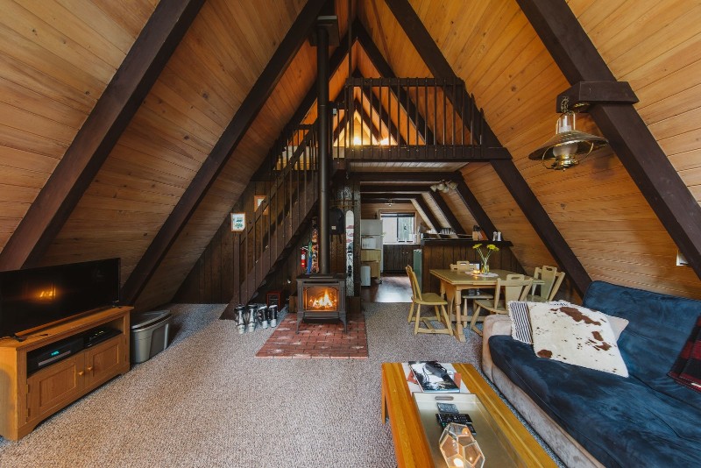
Comments