Are you looking for an architectural style to build or buy a new home? Then, American Colonial architecture might be just what you’re looking for. Today, we will examine the American Colonial style and what many colonial houses have in common.
You might even get inspiration from these Colinia-style house designs.
What is a Colonial House Design
American Colonial architecture has come a long way. The styles found in most colonies during the 1600s to 1700s spread from:
Dutch Colonial
British Colonial
German Colonial
French Colonial
Georgian Colonial
The country had settlers from around the world who inhabited parts of America, resulting in a Colonial revival. Still, when you look at American Colonial architecture, most of it is from the British Colonial style. The reason is that America was under the rule of Britain for a long time, resulting in this Colonial Revival.
Therefore, British Colonial architecture is not as defined and is a mix of the above. The Americans used local materials to build their home according to the styles of European countries. They learned the construction techniques to make their changes.
This happened during the American Revolution, resulting in specific style houses being built then.
Characteristics of Colonial Architecture
When you look at the different Colonial-style homes, distinguishing them apart is difficult as they have vast aspects you must consider.
The reason is that other parts of America had various materials available. Hence, the homes did not comprise traditional materials used as the British Colonists did back home.
Yet, when you look at the early colonists, designs found in urban areas do not look exactly like the French Colonial architecture or the German Colonial style. So, here we look at some of these essential elements.
Symmetrical Facades
Many of your Colonial-style homes have a soothing yet visual symmetry. You find columns, doors, and windows with other elements on the exterior, like vinyl siding.
These ornaments reflect from one side to the other, while the interior is a mirror image on the main level. The house has a uniform style that is visually appealing yet practical, from steep roofs, open concept layouts, double chimneys, shared spaces, round windows, and more.
In addition, the square shape with rectangle windows makes it easier to modify if you want to update them.
At Least Two Stories or More
Depending on the geographical influence, you can find this style house with up to three stories. Some layouts are more efficient compared to others. Yet, when you look at the modern Colonial styles, you find they have an open concept compared to the older designs with separate rooms.
You also see the ceilings are lower.
Gable Roofing or Saltbox Roof
Another feature commonly found in your Colonia homes is the steeply pitched roof, a staple design in many homes. The reason is that it allows for drainage and works well if there is no second floor.
With the simple half-story design, it pairs well with a pitched roof. Further, the space available served as an attic and had dormer windows. These roofs were made from different materials, including clay tile.
Exterior Designs and Decorative
While many of the homes from the Colonial era used materials they had available, you found bricks used often on the facade.
Yet, the modern approach is still compared to the historic times on the clapboard siding. The facade is plain with brick patterns, yet things changed from using neutral colors, giving it a colorful accent from a painted red, blue, and yellow front door, moving away from the dull look.
Using paint lets the elements stand out without making things look too bright.
Multi-pane, Double-Hung Windows with Shutters
Another standout feature on the Colonial homes’ exterior walls was decorative shutters. After that, people started painting the shutters, and you found yellow or black shutters. Further, early settlers added modernized features but still kept the distinctive vibe.
Interior Colonial Home Styles
Entering the home from the front door of the American Colonial-style home, you find yourself walking through a center entryway to access rooms. Doing this was a realistic way to provide an entrance to the stairway leading to the upper floors.
Next, you would walk along a long hallway, reaching the middle of the home. But if you had to restore interior hallways in such an old home, it would become a challenge. The interior should mirror the image on the exterior.
You found that people had wood-made vintage furniture, which brings out the rustic look. Then you had your attic with wooden beams also found present in the bedrooms.
Many of these homes had matching chimneys providing the living space with a fireplace to warm up winter. You had vinyl siding to decorative molding indoors.
6 Famous Types of Colonial Houses
Here we take an in-depth look at each of these styles that developed into the modern Colonial homes you still see today.
Dutch Colonial Style
These Colonial houses were trendy in the northeastern United States and the Hudson River Valley, where Dutch settlers significantly influenced early American architecture. Over time, these Colonial house styles evolved, and variations emerged to suit different regional preferences and changing design trends.
Today, Dutch Colonial houses remain a charming and distinctive part of American architectural history. Many have been preserved as historic landmarks, while others have been updated and adapted to modern living while retaining their unique character.
Some known Colonial homes were designed with a gambrel roof, brick or wood siding, shed-like dormers, flared eaves, central chimney, rectangular shape, and a barn-like appearance.
British Colonial-Style Houses
British Colonial architecture, often referred to as British Colonial style, reflects the architectural influence of the British Empire during its colonial expansion in the 17th through 19th centuries.
This style is closely associated with the British colonies in regions such as the Caribbean, India, Africa, and Southeast Asia. British Colonial houses exhibit distinctive features that blend British design principles with local influences.
Some standout features in the British monarchs’ homes were verandas with wraparound porches. These Colonial–style houses were built with tropical hardwoods, jalousie windows, louvers, high ceilings, large shutters, rooftop ventilation, and more.
Spanish Colonial Style
The Spanish Colonial-style house you find in the southwest in Florida, California, and your modern-day Texas. People used crushed shells, adobe, stone, and wood to build homes. The roof was flat with a low pitch and covered with earth comprising a thatch with red clay tiles.
The Spanish Colonial houses have a rustic feel, with thick walls and small windows. You find the Spanish Colonial home covered with stucco to help reflect heat. You can still find these homes preserved in the suburbs, such as St. Augustine, Florida.
German Colonial Houses
These architectural styles are primarily found in present-day Maryland, Delaware, Pennsylvania, and New York. The architectural characteristics of German Colonial houses vary depending on the location and local influences.
Modern Colonial homes still have half-timbered construction with steep roofs and wide eaves. You see brick or timber siding with decorative gables and vertical dividers in the windows. There is a porch or veranda; every part of the Colonial-style home is functional.
French Colonial Homes
In the southern part of the USA, the French colonists settled down in the Mississippi Valley and Louisiana. As a result, the architectural style is known as “Creole.” This is because it combines architecture learned from the West Indies, the Caribbean, and Africa.
The French Colonial design could handle sweltering weather. The settlers placed cedar logs vertically with a hip roof raised on piers. As a result, you have wide-open porches surrounding the French Colonial home.
Other features are the steep hip roof, wide overhanging eaves, balconies, and raised foundations. You also see louvers or shutters with French doors and gardens to courtyards.
Georgian Colonial Style Homes
When the 1700s arrived, more families were building elegantly styled buildings imitating the Georgian styles found in Great Britain. The design focused on grandeur and ornamentation built with bricks.
These Colonia homes were tall with a rectangular yet symmetrical facade. You had large windows, while the roof had one or two matching chimneys.
The Colonial house is spacious yet comfortable, with a dining room and living area. In the Georgian-style house, you found the bedrooms upstairs.
What Style is Your Home
So what style is your home? Is it a Colonial-style house, or are you living in a modern-designed home? Not sure, then check out these styles to find out:
Cape Cod
The Cape Cod style dates back to 1675, with its roots only making their way into the USA in the 1930s. You found these homes without a second floor and have a steep roofline. You can notice the wood siding with multi-pane windows.
Stepping inside the Cape Cod, you see wooden floors; these homes were tiny with dormer windows. If you want to add more space, you can add an addition on the back or side, depending on your site. You may even find you can add a living area upstairs, as it might not be complete in the Cape Cod house.
French Colonial Style Home
In the 18th century, France occupied the eastern parts of North America. The building tradition faded after President Thomas Jefferson took over Louisiana, but the house style remained.
The home is one story but has loads of narrow windows paired with shutters, and yes, it has either a hipped or side-gabled roof. It displays as a rectangular shape with stucco walls and timbered frames.
You see stunning landscapes adding curb appeal from the road to the front door.
A Proper Colonial Style Home
This Colonial-style house dates back to 1876 and remains a popular style in the USA. Maybe you have this home with a two or three-story design. Inside, you find a fireplace with wood or a brick facade.
On the first floor are the kitchen and a family room while the second floor has the bedrooms. What makes this home unique is that you can add more space at the back or side.
Mediterranean Style
These houses built in the 1920s and 1930s are beautiful Colonial-style houses. This Colonial-style house is also known as the Spanish eclectic or farmhouse.
These houses have a low-pitched roof with red tiles, as mentioned earlier. In addition, you will find arches with grillwork and stucco on the exterior. You can find the house with a first floor and stretch out further with a second floor.
Many of these living spaces are oriented around a courtyard in the middle with a fountain. Another striking thing is that the doors from the bedrooms open into the yards.
Victorian Style House
Or perhaps you live in a Victorian-style home dating back from the British Colonial era from the 1800s to the 1900s. These homes have a distinctive yet romantic look filled with details in the fabric and patterns to color textures.
In these homes, you can combine the Victorian with a contemporary feel. The building has a steeply pitched roof, a front-facing gable, shingles, and cutaway bay windows. The asymmetrical facade stands out with a full or partial porch.
Frequently Asked Questions
Colonial Revival was popular during the early 20th century and experienced a resurgence in the 1930s. It was particularly favored for residential architecture, but its influence extended to public buildings, schools, and government structures.
This style appealed to a sense of nostalgia for America’s early history and its founding ideals, making it a significant part of American architectural heritage.
Today, you can still find many Colonial Revival homes and buildings throughout the United States, both historic and modern constructions inspired by this enduring architectural fashion.
Key features of colonial-style houses include symmetry, multi-pane windows, central chimneys, gable roofs, brick or wood siding, and often a front porch or portico.
You can find these houses throughout the United States, with regional variations. They are often seen in the northeastern states, but examples can be found in various regions.
Differentiating between colonial subtypes involves looking at specific features such as roof styles (e.g., gambrel for Dutch Colonial), decorative elements (e.g., Georgian pediments), and regional influences.
Yes, colonial houses remain popular, and you can find modern interpretations and adaptations of these designs. Many homeowners appreciate their classic and timeless aesthetic.
Interior design elements in colonial homes may include crown molding, wainscoting, fireplaces with mantels, and, in some cases, exposed wooden beams.
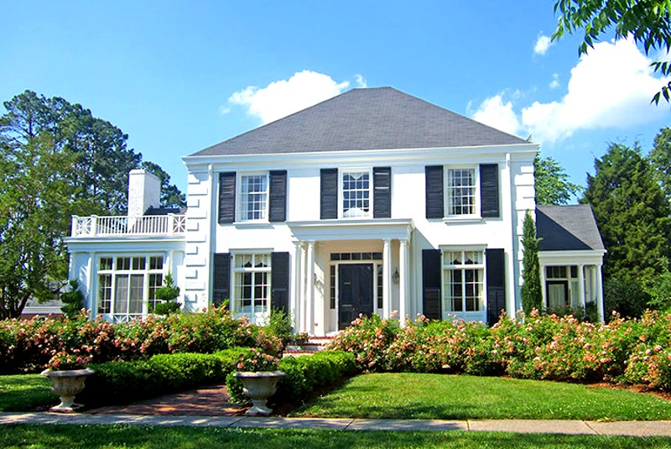


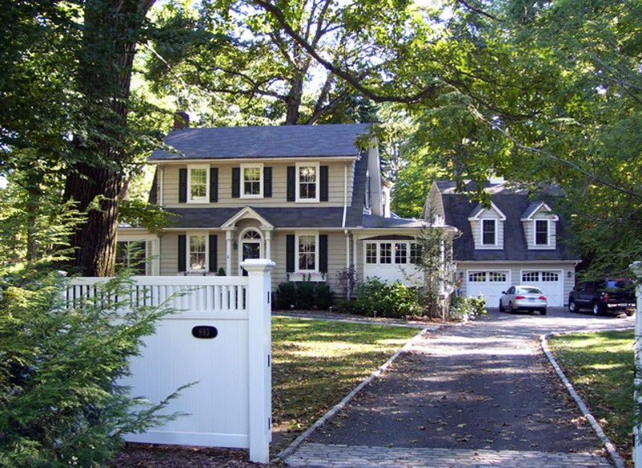
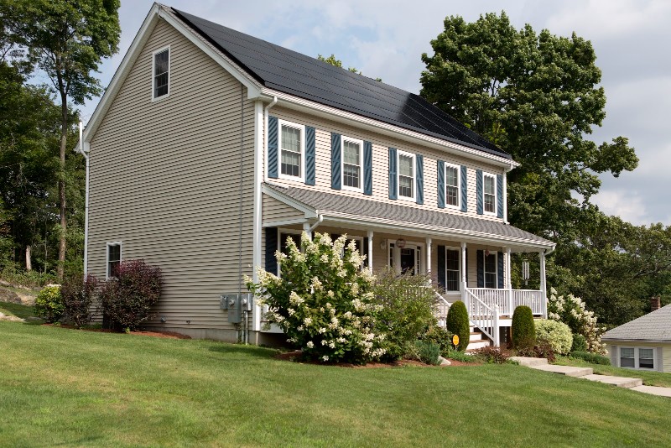
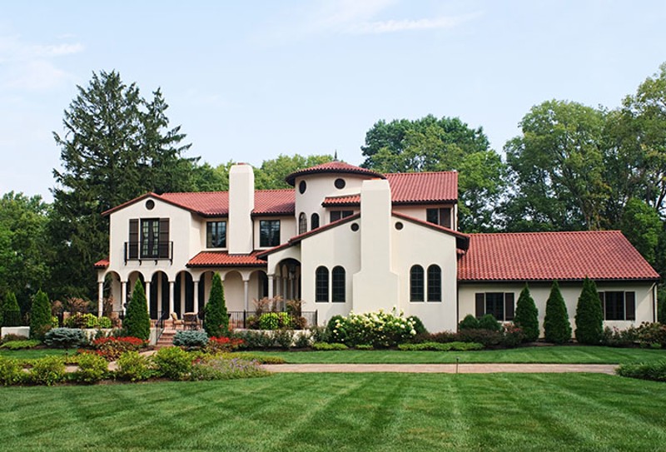
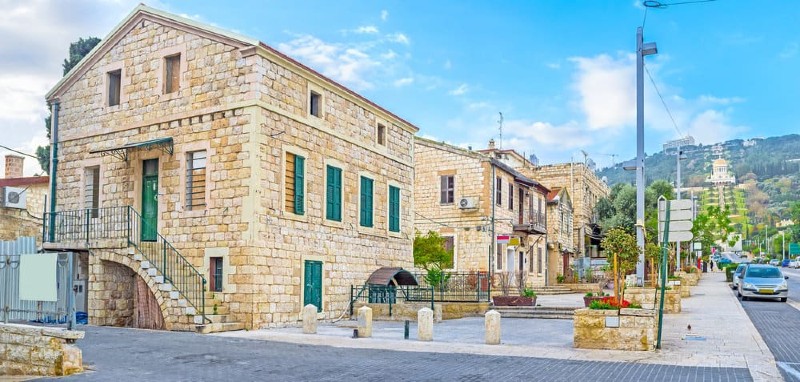
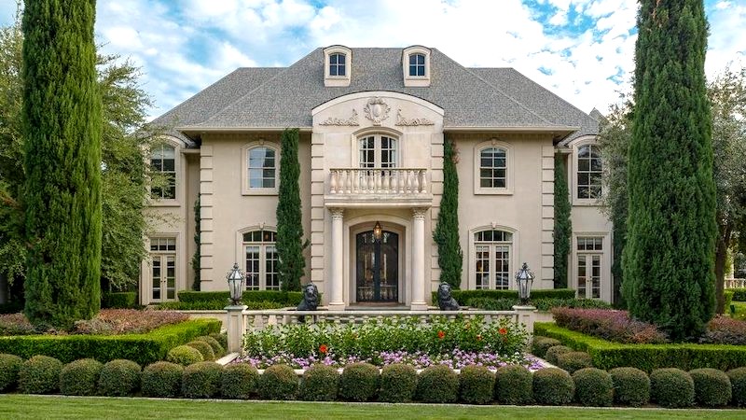
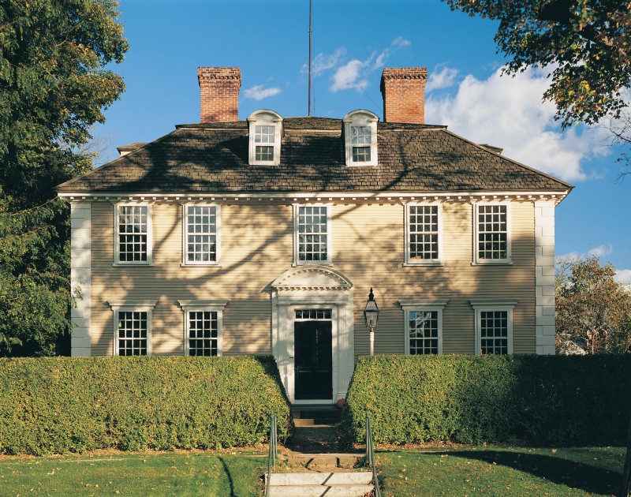
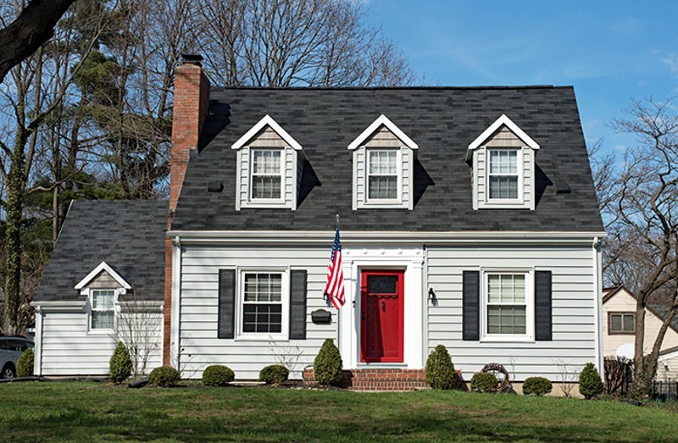
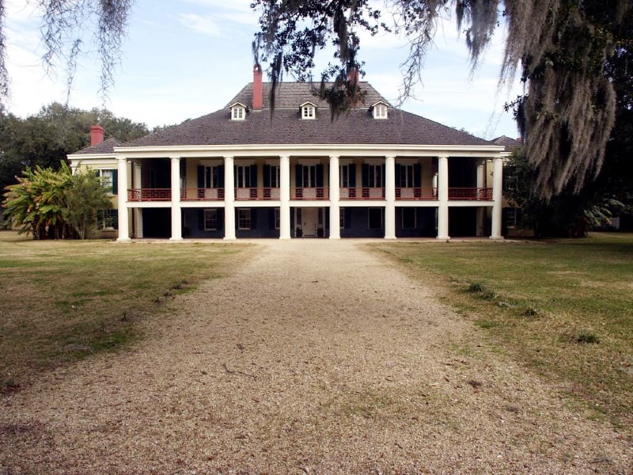
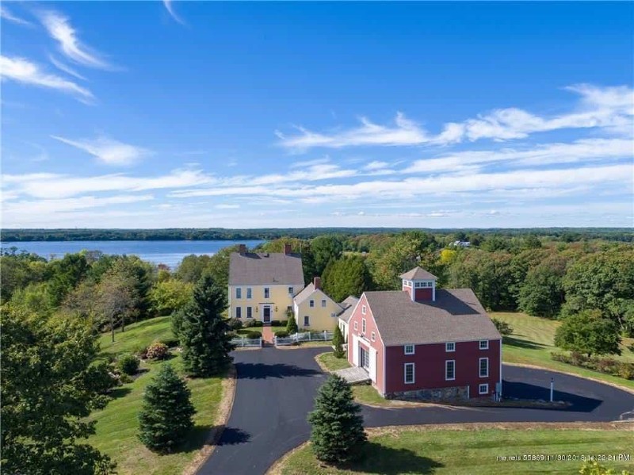
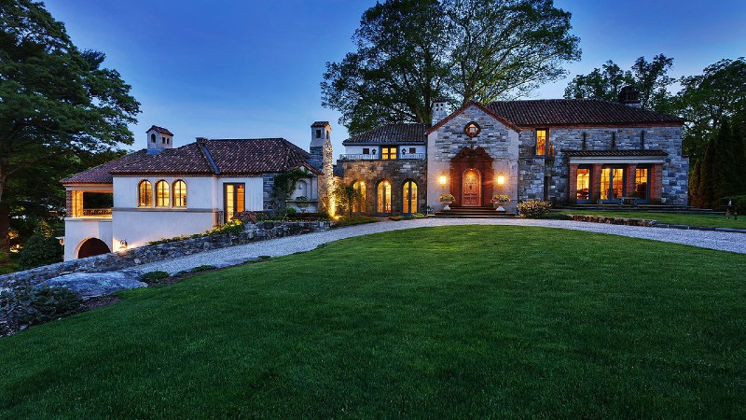
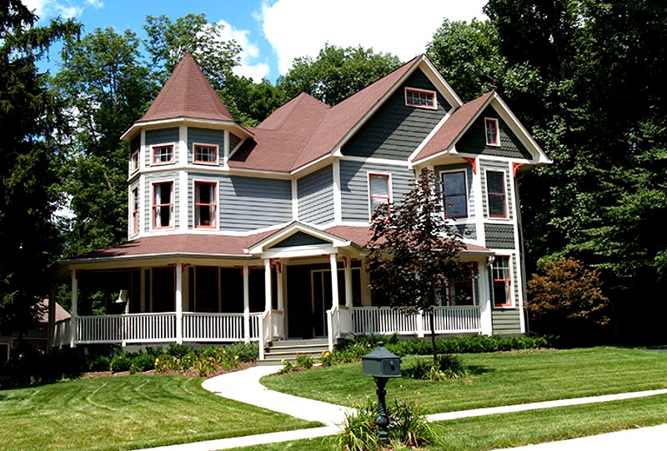
Comments