People go for the big and multiple-story homes nowadays. But did you know that one-story houses have their perks too?
Choosing a one-story home can be an excellent option for various reasons, from accessibility, safety, energy efficiency, maintenance, open floor plans, future-proofing, resale value, outdoor features, customization, and more.
Furthermore, it is cost-effective to build a one-story house when selecting architects specializing in single-story house plans.
One-Level House Plans Pros and Cons
Selecting one-story home plans has its advantages and disadvantages, as seen here:
Pros of One-Story Homes:
Accessibility: Single-story homes are highly accessible, making them an excellent choice for individuals with mobility issues, seniors, or those who want to age in place without worrying about stairs.
Safety: There’s a reduced risk of stair accidents, making single-story homes safer, particularly for families with young children or older adults.
Energy Efficiency: Single-story homes are often more energy-efficient because they have a smaller footprint, making it easier to heat and cool efficiently. This can lead to lower energy bills.
Maintenance: Maintenance is generally easier in single-story homes, as there are no stairs to clean or repair. Roof maintenance and repairs are also more accessible.
Open Floor Plans: Many single-story homes feature open floor plans, which create a spacious and airy living environment, making them ideal for entertaining and family gatherings.
Future-Proofing: Choosing a single-story home can be a wise long-term decision, ensuring that your living space remains suitable as you age and potentially face mobility challenges.
Resale Value: Single-story homes often have substantial resale value because they appeal to a broad range of buyers who value convenience and accessibility.
Outdoor Living: Single-story homes typically offer more accessible access to outdoor spaces, which can be beneficial if you have a garden, patio, or desire to enjoy outdoor living.
Cons of One-Floor House Designs
Limited Space: Single-story homes may have limited square footage compared to multi-story dwellings, which can be a drawback if you need more space for a growing family or specific purposes.
Land Cost: If you have limited land available, a single-story home might not make the most efficient use of the open space compared to a multi-story design.
Privacy: Single-story homes may offer less privacy, as all living spaces are on the same level. This can be a concern if you have noisy neighbors or desire separate living areas.
Landscaping: A single-story home typically requires a larger footprint on your property, which can impact your landscaping options, especially if you have a small yard.
Cost of Construction: Depending on the design and materials, single-story homes can be more expensive to build per square foot compared to multi-story homes.
Views: In certain situations, a single-story home may limit your ability to capture scenic views from higher vantage points, which can be a drawback, depending on your location.
What to Consider Selecting One-Story House Plans
When deciding to choose a one-story house plan, there are a few things to consider as follows:
Start by assessing your current and future lifestyle needs. Consider the foundation structure type of bedroom you want and how many bedrooms and bathrooms you need.
Determine your budget for both the construction and ongoing maintenance of the home. Make sure the chosen plan aligns with your financial constraints.
Evaluate the size of the house in terms of sq ft and how it’s laid out. Does it provide the space you need while optimizing functionality? Ensure the layout suits your daily activities and preferences.
Consider the architectural style that appeals to you and matches your tastes. A single-house floor plan can come in various types: traditional, modern, colonial, Mediterranean, and more. Choose a style that resonates with you.
The size and shape of your lot will influence the type of house plan you can choose. Additionally, consider the house’s orientation to the sun, prevailing winds, and views.
Think about your long-term plans. Will you need additional space in the future, such as for a growing family or home business? Select a plan that can accommodate potential expansions or modifications.
Pay attention to the external aesthetics, such as the facade, roofline, and exterior finishes. Ensure they align with your design preferences and any neighborhood or zoning regulations.
Consider incorporating energy-efficient features into your plan, such as well-insulated walls, energy-efficient windows, and sustainable building materials. These can save you money on utility bills over time.
Ensure the plan includes adequate windows and ventilation to provide natural light and airflow throughout the house. Well-designed windows can enhance the ambiance of your home.
Think about the functionality of each room and space. Is the kitchen layout convenient? Are the bedrooms well-placed for privacy? Does the living room flow smoothly into the dining area?
Consider outdoor living spaces like patios, decks, or a backyard garden. Ensure a harmonious connection between indoor and outdoor areas for entertaining and relaxation.
Be aware of local building codes and regulations. Your chosen house plan should comply with these codes, including setback requirements, zoning restrictions, and safety standards.
If you plan to hire a builder or contractors, consult with them during the planning stage. They can provide insights into the feasibility and cost of your chosen plan.
While building your dream home, think about its potential resale value. A well-designed and functional house can be a valuable asset in the future.
Consider whether the plan allows customization to meet your specific needs and preferences. Some plans may be more flexible than others.
Before finalizing your decision, you should work with an architect or designer who can help you modify the house plan to suit your requirements better. Also, consider seeking input from family members or others living in the home to ensure that the chosen plan meets everyone’s needs and expectations.
One Floor House Design Ideas
Now that we have covered the basics of one-story floor plans, here are some one-story homes to give you some inspiration for your next build.
Modern Brazilian House
This one-story house is constructed of warm materials. It has contemporary amenities such as uplighting and automated shutters and has a straightforward one-story house plan design.
Earth House in Paradise Valley, Arizona
This one-story house blends in with its natural surroundings with earth walls while remaining modern and stunning. You can find similar single-floor house plans available from reputable architects online.
Hideg House (Hideg-ház) in Koszeg, Hungary
Blackened wood contrasts with light wood siding to produce a modern single-story house.
Tigh Port na Longhouse on the Isle of Skye in Scotland
This small single-story cottage with a view of the water is made of light wood and has huge windows to take advantage of the scenery.
House IV, a private residence in Eindhoven, The Netherlands
The back of this single-story house is made out of glass walls to let in as much natural light as possible and maintain the space feeling light and airy.
+HOUSE in Mulmur, Ontario, Canada
The house’s double-height ceilings make it appear larger, and the single-story arrangement makes it easy to navigate.
Great Barrier Island, New Zealand
High ceilings and huge windows make this one-story home feel more open, airy, and expansive than it is.
Jesolo Lido Pool Villa in Italy
The black details on the façade of this all-white single-level home provide a striking contrast, heightened by the lights in the pool and near the fence.
Home in Swanage, England by Ström Architects
This modern single-story home was created to make life easier for a retired couple and their disabled daughter.
Heavy Metal House in Joplin, Missouri
The steel siding on this single-story house’s exterior generates strong lines softened by the surrounding trees.
Australian Architect Sarah Waller’s Home
This one-story home allows the family to stay connected regardless of where they are in the house.
Frequently Asked Questions
A 1-story house, or ranch-style home, is a residential building with all its living spaces, including bedrooms, kitchen, living room, and bathrooms, located on a single level, without any stairs or multiple floors.
Some advantages of 1-story homes include accessibility, safety (no stairs to navigate), energy efficiency, ease of maintenance, open floor plans, and suitability for aging in place.
1-story homes can be more energy-efficient because they have a smaller footprint, which reduces heat loss and makes it easier to heat and cool the space efficiently. However, energy efficiency also depends on insulation, design, and climate.
Disadvantages may include limited space compared to multi-story homes, potentially higher construction costs per square footage, and less privacy, as all living areas are on one level.
1-story homes can be ideal for families with children, especially if there are young children or individuals with mobility issues. However, the size and layout should be considered to ensure it meets the family’s needs.
Yes, 1-story homes can often be customized and expanded. Working with an architect or designer is essential to ensure any modifications or expansions align with the original design and local building codes.
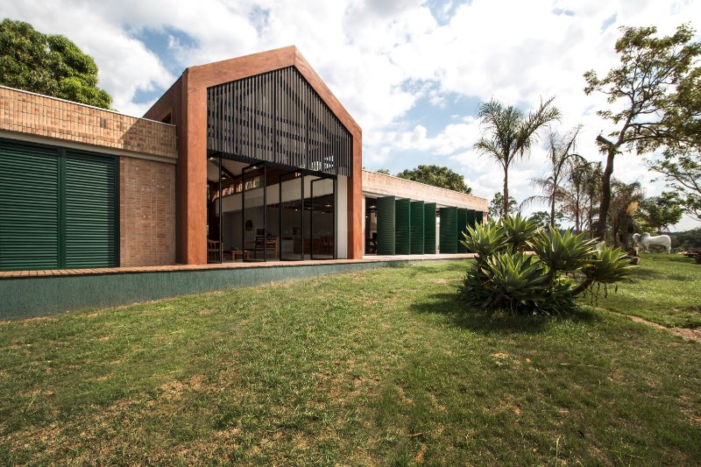
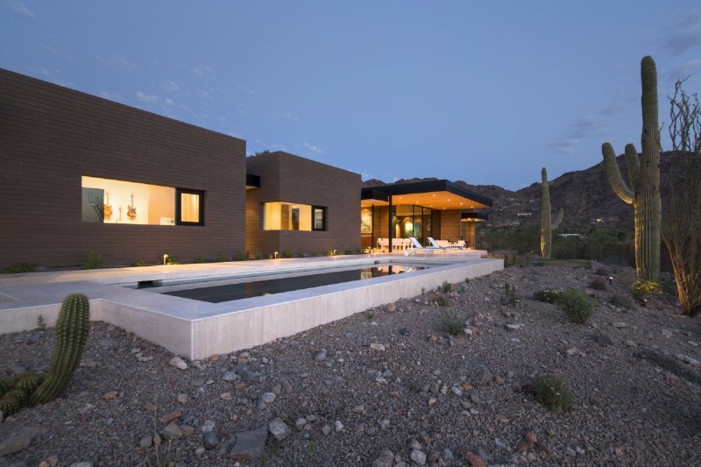
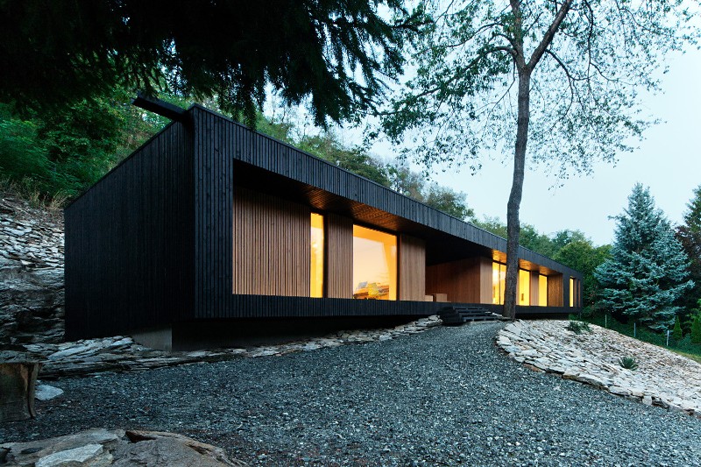
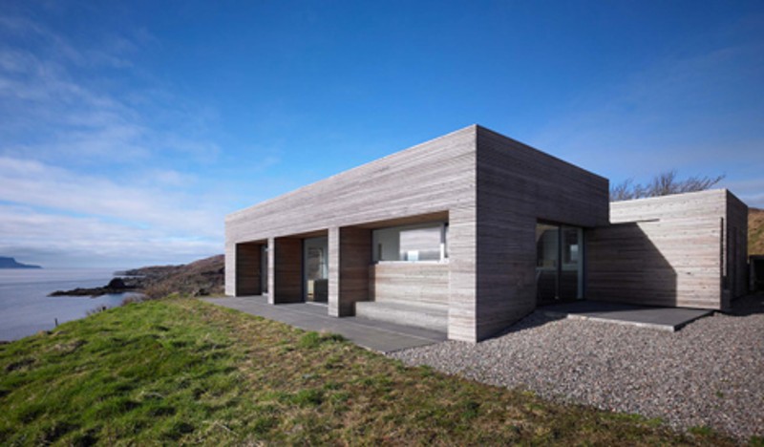
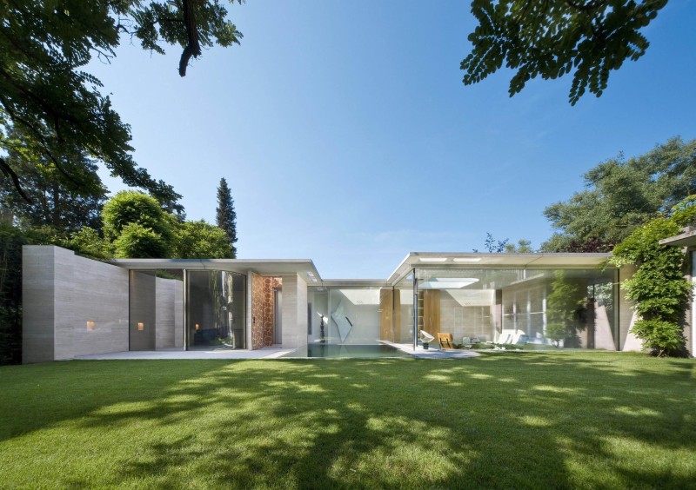
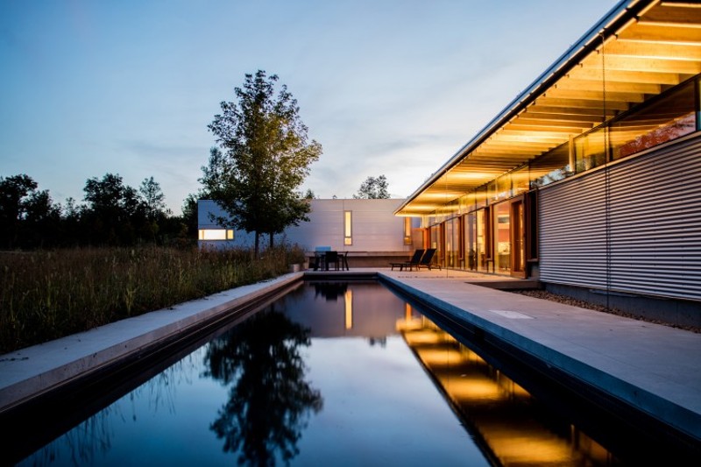
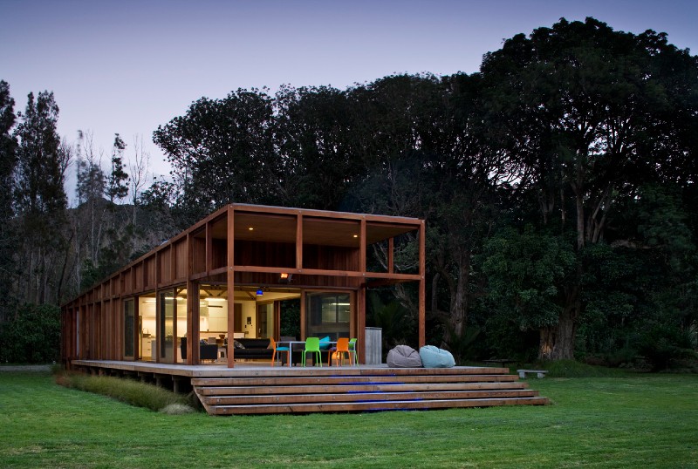
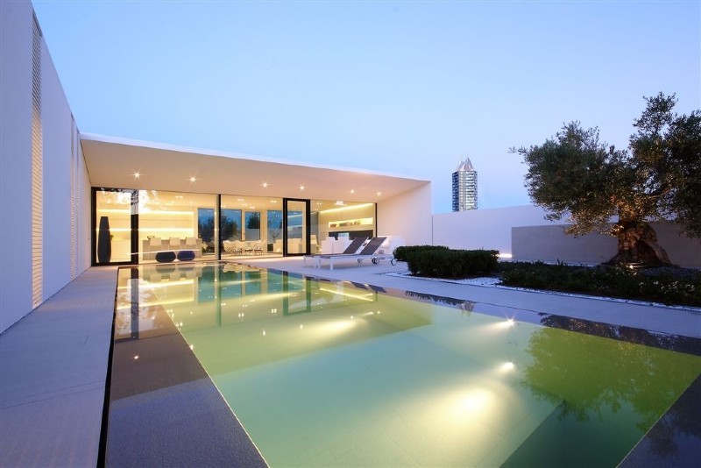
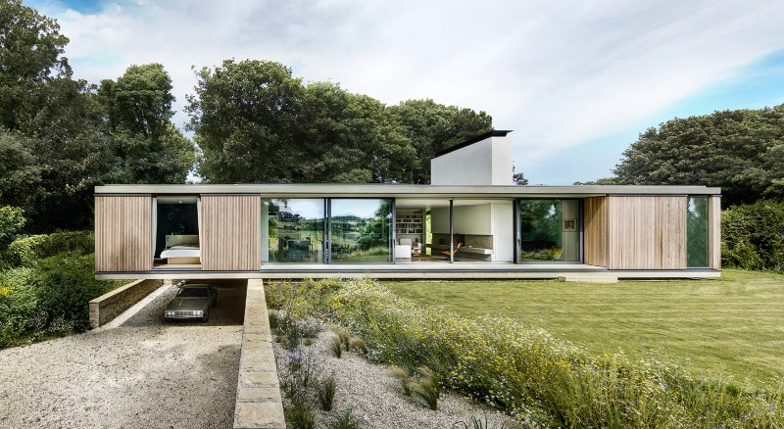
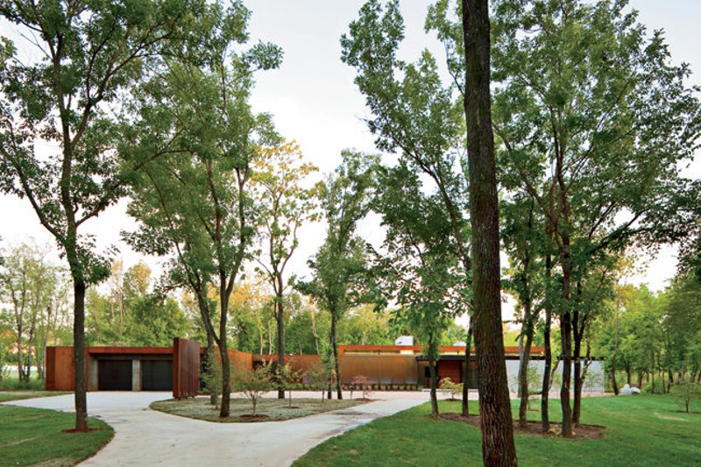
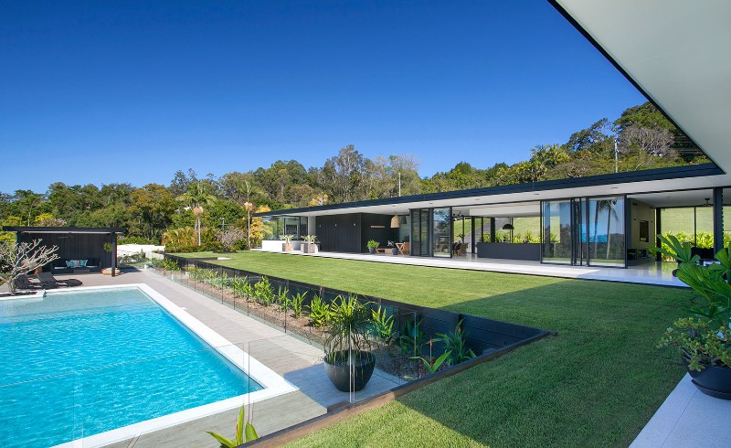
Comments